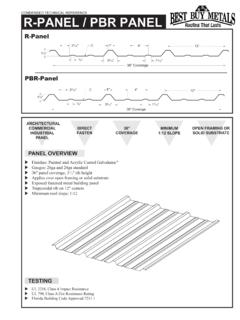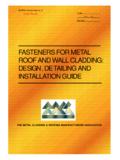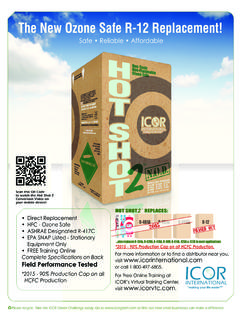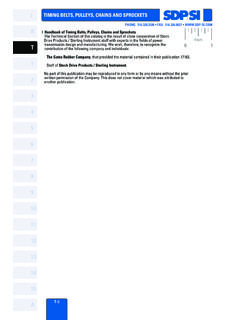Transcription of Technical Booklet R 2006 - Building Control NI
1 GeneralThis Technical Booklet has been prepared by the Department of Financeand Personnel and provides for certain methods and standards of buildingwhich, if followed, will satisfy the requirements of the Building Regulations(Northern Ireland) 2000 ("the Building Regulations").There is no obligation to follow the methods or comply with the standardsset out in this Technical you prefer you may adopt another way of meeting the requirements of theBuilding Regulations but you will have to demonstrate that you havesatisfied those requirements by other regulationsThis Technical Booklet relates only to the requirements of regulation R2,R3, R4 and R5. The work will also have to comply with all other relevantBuilding Standards and European Technical SpecificationsIn this introduction and throughout this Technical Booklet any reference to aBritish Standard shall be construed as a reference to (a) a British Standard or British Standard Code of Practice;(b) a harmonised standard or other relevant standard of a nationalstandards body of any Member State of the European EconomicArea;(c) an international standard recognised for use in any Member State ofthe European Economic Area;(d) any appropriate, traditional procedure of manufacture of a MemberState of the European Economic Area which has a technicaldescription sufficiently detailed to permit an assessment of the goodsor materials for the use specified.
2 Or(e) a European Technical Approval issued in accordance with theConstruction Products Directive,provided that the proposed standard, code of practice, specification, Technical description or European Technical Approval provides, in use,equivalent levels of safety, suitability and fitness for purpose as thatprovided by the British conforming with a European Council DirectiveAny product designed and manufactured to comply with the requirements ofa European Council Directive does not have to comply with any otherstandard or part of a standard, whether British, International or other, whichrelates to the same characteristic or specific purpose as the EC marked construction productsAny construction product (within the meaning of the Construction ProductsDirective) which bears a CE marking shall be treated as if it satisfied therequirements of any appropriate British Board of Agr ment Certificate,British Standard or British Standard Code of Practice relating to such aproduct, where the CE marking relates to the same characteristic or specificpurpose as the Certificate, Standard or Code of Practice.
3 Testing of materials and constructionWhere for the purposes of this Technical Booklet testing is carried out itshall be carried out by an appropriate organisation offering suitable andsatisfactory evidence of Technical and professional competence andindependence. This condition shall be satisfied where the testingorganisation is accredited in a Member State of the European EconomicArea in accordance with the relevant parts of the EN 45000 series ofstandards for the tests carried and workmanshipAny work to which a requirement of the Building Regulations applies must,in accordance with Part B of the Building Regulations, be carried out withsuitable materials and in a workmanlike manner. You can comply with therequirements of Part B by following an appropriate British Standard or youmay demonstrate that you have complied with those requirements by othersuitable means, such as an acceptable British Board of Agr mentCertificate, Quality Assurance Scheme, Independent Certification Schemeor Accredited Laboratory Test diagrams in this Technical Booklet supplement the text.
4 They do notshow all the details of construction and are not intended to illustratecompliance with any other requirement of the Building Regulations. Theyare not necessarily to scale and should not be used as working references in this Technical Booklet to a publication shall, unlessotherwise stated, be construed as a reference to the edition quoted,together with any amendments, supplements or addenda thereto current atdate 30 June 1 General10 Buildings other than dwellingsSection 2 Access to a building14 Section 3 Access into a building26 Section 4 Access within a building32 Section 5 Facilities in a building39 Section 6 Sanitary accommodation51 DwellingsSection 7 Means of access to and into a dwelling64 Section 8 Circulation within a dwelling67 Section 9 Common stairs and passenger lifts in a block of dwellings69 Section 10 Sanitary convenience in a dwelling72 Section 11 Heights of switches, socket outlets, etc.
5 In a dwelling74 AppendixPublications referred to753 Contents Buildings other than The provisions for access to and use of a Building are for the benefit ofpeople who are customers or visitors to the Building or who work in An extension should be treated in the same manner as a new Building . Theextension should be independently approached and entered from the boundary of theland belonging to the Building and from car parking within thisboundary; or have suitable access provided through the Building being extended. Where sanitary accommodation is provided in a Building that is beingextended then suitable sanitary accommodation should be provided within theextension; or the existing sanitary accommodation should also be suitable andaccessible by the users of the a Building is altered the alterations must comply with therequirements of Regulation R2.
6 The Building , including access to it from theboundary and from on site car parking, where provided, must be no lessaccessible after completion of the alterations than it was before the workwas carried a Building undergoes a material change of use so that it is used as ahotel or boarding house, an institution, a public Building or a shop it shouldbe treated in the same manner as a new a part of a Building undergoes a material change of use so that it isused as a hotel or boarding house, an institution, a public Building or ashop it should be independently approached and entered or have suitable accessprovided through the Building ; and have any sanitary accommodation that is provided for or inconnection with that part accessible (from that part) and usable. Ifsanitary accommodation is not provided as part of any works inrelation to the material change of use and if users of that part of thebuilding have use of sanitary accommodation elsewhere in thebuilding then people should be able to gain access to, and use thatsanitary R is limited to matters of access to, into, within, and uses of a does not extend to means of escape for disabled people in the event offire, for which reference should be made to Part E (Fire safety).
7 4 ForewordHistoric considerations shall apply where the Building on which the work isto be carried out has special historic historic buildings include listed buildings; buildings situated in conservation areas; buildings of local architectural and historic interest and which arereferred to as a material consideration in the Department of theEnvironment, Planning Service development plans; and buildings within national parks, areas of outstanding natural beauty,and world heritage such cases, the aim shall still be to improve accessibility where it ispracticable to do so, provided that the work does not prejudice thecharacter of the historic Building or increase the risk of long-termdeterioration to the Building fabric or arriving at an appropriate balance between accessibility and historicbuilding conservation, it would be appropriate to take into account theadvice of the Environment and Heritage Service, Access Officers, localAccess Groups, etc, in order to make the Building as accessible Statements are not a requirement of the Building an applicant wishes to depart from the methods and standards ofbuilding contained in this Technical Booklet .
8 Either to achieve a bettersolution using new technologies ( infrared activated controls) to providea more convenient solution, or to address the constraints of an existingbuilding, the Access Statement should set out the rationale for the designapproach adopted. Examples of evidence that might be cited to supportsuch an approach might include application of the recommendations in BS 8300 where these differfrom the provisions, or are not covered, in this Technical Booklet ; results of current validated research; outcome of consultations with other parties ( Environment andHeritage Service, Access Officers, local Access Groups, etc.); and convincing arguments that an alternative solution will achieve thesame, a better, or a more convenient the case of extensions and material changes of use of buildings otherthan dwellings, and particularly in the case of historic buildings, such astatement will allow an applicant to identify the constraints imposed by theexisting structure and its immediate environment and to proposecompensatory measures where full access proves to be impracticable orunreasonable.
9 This will allow for an explanation to be provided andassessed in situations where, for example, a less than fully accessibleaccess route is proposed to an extension, or to a Building or part of abuilding subject to a material change of principles of inclusive design within the built inclusive environment is one that can be used by everyone, regardlessof age, gender or ability. Buildings designed to be inclusive will be safe,convenient, sustainable and be usable by all scope of this Technical Booklet is to give provisions for genericsolutions to the more common Building scenarios to enable people to get access up to a Building ; get into a Building ; move around all floors of a Building ; and get access to and use the facilities (toilets, changing rooms, showersetc.) that are provided in a methods and standards within this Technical Booklet relate, in themain, but not exclusively, to the provision of design features and sufficientspace, to make it possible for people with disabilities to independentlyaccess and use a 2 Access to a most convenient means for people to get to a Building is by way of anaccess route that is level.
10 It is recognised that this is not attainable in allsituations and therefore, an access route containing a gradient, or a ramp,may be an appropriate solution to suit the site 3 Access into a should be able to identify the Building entrance and use it to enterthe Building easily, conveniently and without the risk of 4 Access within a facilitate the movement of people within a Building there should besufficient space for manoeuvring, convenient ways of travelling from onestorey to another and the inclusion of features to help people move safelyand conveniently through the 5 Facilities in a should have access to and be able to use all the facilities providedin a Building . It is also important that everyone can participate in theproceedings at lecture/conference facilities and at entertainment or leisureand social venues, not only as spectators, but also as participants 6 Sanitary accommodation and associated sanitary facilities that are providedin a Building , should be no less available for disabled people than fornon-disabled people.
















