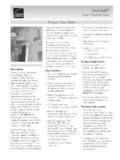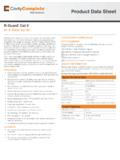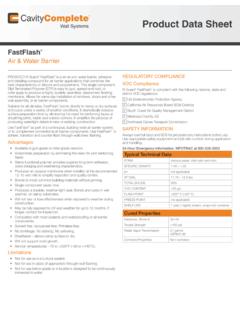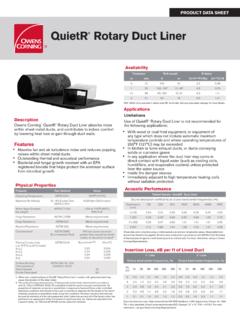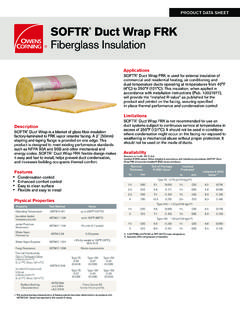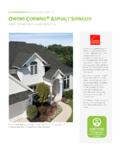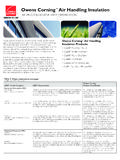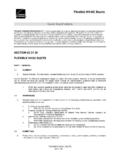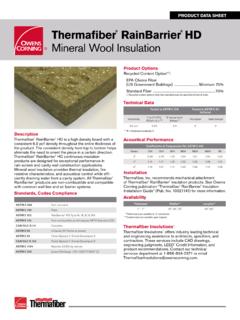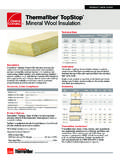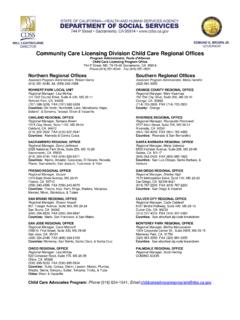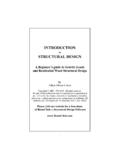Transcription of Technical Bulletin CMU-07 - Owens Corning
1 Technical BulletinCMU-07 NFPA 285 Design GuideNFPA 285 in the International Building CodeSection of the International Building Code (IBC), 2006, 2009, 2012 and 2015 editions, requires that exterior wall systems on buildings of any height, Types I, II, III, or IV construction, that incorporate foam plastic insulation, must meet the requirements of NFPA 2851. Section of the 2012 and 2015 IBC requires that exterior walls on buildings of Types I through IV construction, that are greater than 40' in height above grade plane, and that contain a combustible water-resistive barrier, must also meet the requirements of NFPA 285.
2 Refer to the 2015 IBC for certain exceptions that differ from the 2012 edition. The CavityComplete CMU Wall System with Masonry Veneer contains both foam plastic insulation and a combustible water-resistive barrier, therefore it has been independently evaluated as a system and documented to comply with NFPA 285. Designing to ComplyFrom building to building, wall system design details may vary from that which was actually tested. Alternate fi re resistant details determined through engineering analysis is a method commonly used to accommodate project variations.
3 The practice is accepted in the International Building Code2 (IBC) via AC12, Acceptance Criteria for Foam Plastic Insulation , Section Common design variations approved via analysis include fi re stopping details around wall openings. This design guide explains alternative details for the CavityComplete CMU Wall System with Masonry Veneer that can be used to comply with NFPA 285. See Table Wall System NFPA 285 Design GuideBased on the results of NFPA 285 third party analysis, the CavityComplete CMU confi gurations described in Table 1 are compliant with NFPA 285.
4 The CavityComplete CMU Wall System is a systemized and limited warrantied* wall assembly consisting of: Owens Corning FOAMULAR CW25 Extruded Polystyrene Insulation and Thermafi ber Safi ng Heckmann Building Products #1300 Hook & Ladder Joint Reinforcement and Pintle Wire Ties Prosoco - R-Guard Cat 5 vapor permeable air/water barrier and accessories Mortar Net Solutions MortarNet , WeepVent, TotalFlash unitized fl ashing assembly, CompleteFlash 14" High Corner Boots and end damsThermafi ber Safi ng Insulation in jamb and sill with continuous steel lintel at headTota lF l as h fl ashing preassembled unitized through wall fl ashing/drip edge assembly and CompleteFlash end dam over continuous steel brick CMU Wall SystemNFPA 285 Design OptionsWall ComponentMaterial OptionsBase Wall System Minimum 8 concrete masonry unit (CMU)Floorline Firestopping.
5 Select oneIf construction type requires a fi re resistance rated fl oor or fl oor/ceiling assembly, then Section of the IBC requires the installation of a perimeter fi re containment joint, rated per ASTM E2307 See Detail 1 for an example of a typical wall/fl oor inter-section detail that is common in CMU construction and that would qualify as a perimeter fi re containment joint. Other commonly used details may also and Weather Resistive Barrier Layer over CMUI nstall at recommended application rates and in strict accordance with installation instructions.
6 Prosoco R-Guard Cat 5 , fl uid applied, permeableThrough Wall Flashing, Mortar Droppings Protection and Weep Holes: Mortar Net Solutions TotalFlash , MortarNet, and WeepVent. See Detail Insulation: Owens Corning FOAMULAR CW25 Extruded Polysytrene (XPS) Rigid Foam Insulation, ASTM C578 Type IV, maximum 4 thick, one or more Cladding, Veneer: Select oneAir space between continuous insulation and masonry veneer, minimum 1", maximum 2". Brick Veneer, standard nominal 4" thick, clay face brick. Limestone or natural stone veneer, minimum 2" thick.
7 Install with non-open joint such as shiplap, etc. Cast artifi cial stone veneer, minimum 1- " thick. Install with non-open joint such as shiplap, etc. Concrete Masonry Units, 4" thick and Door Opening Details: Head Detail: Use either head detail 2 or 3. Jamb Detail: Use either jamb detail 4, 5 or 6. Note: NFPA 285 does not address other performance characteristics such as weatherablity, durability, or structural BulletinCMU-07 Air Space (1" Min. - 2" Max.) Owens Corning FOAMULAR CW25 XPSFace BrickHeckmann Building Products #1300 Hook & Ladder Joint Reinforcement@16" with Pintle Wire TiePROSOCO R-Guard Cat-5 Air & Water BarrierCMUM ortar Net Solutions MortarNet at Floor Line orApprox.
8 10' to 12' IntervalsPre-Cast Hollow Core Plank*Project Engineering is Requiredfor Reinforced Bond Beam andHollow Core Plank ConnectionsTopping SlabAngle AnchorConcrete Masonry Lintel withGroutPROSOCO R-Guard FastFlash Tooled at TransitionPROSOCO R-Guard Cat-5 Air & Water BarrierAir Space (1" Min. - 2" Max.) Owens Corning FOAMULAR CW25 XPS (Max. 5")Face BrickHeckmann Building Products #1300 Hook & Ladder Joint Reinforcement@16" with Pintle Wire TieDrip EdgePROSOCO R-Guard FastFlash Wrapped into Rough OpeningMortar Net Solutions MortarNet Mortar Net Solutions WeepVent @24" Net Solutions TotalFlash PROSOCO R-Guard AirDam Sealant Tied into Window orDoor Assembly to CreateContinuous Air & Water BarrierMortar Net Solutions TotalFlash Termination BarPROSOCO R-Guard Joint &Seam FillerOwens Corning Thermafiber Safing Insulation (Min.)
9 4", 25%Min. Compression)Concrete Masonry Lintel withGroutMortar Net Solutions TotalFlash Termination BarPROSOCO R-Guard Cat-5 Air & Water BarrierAir Space (1" Min. - 2" Max.)Mortar Net Solutions TotalFlash Face BrickHeckmann Building Products #1300 Hook & Ladder Joint Reinforcement@ 16" with Pintle Wire TieDrip EdgePROSOCO R-Guard FastFlash Wrapped intoRough OpeningMortar Net Solutions MortarNet Mortar Net Solutions WeepVent @24" Corning FOAMULAR CW25 XPS (Max. 5")PROSOCO R-Guard FastFlash Tooled at TransitionPROSOCO R-Guard AirDam Sealant Tied into Window orDoor Assembly to CreateContinuous Air & Water BarrierDetail 1: Perimeter Fire Containment JointDetail 2: Head with Steel Angle Cavity ClosureDetail 3: Head with Steel/Mineral Wool Safi ng ClosureConcrete Masonry Lintel withGroutMortar Net Solutions TotalFlash Termination BarPROSOCO R-Guard Cat-5 Air & Water BarrierAir Space (1" Min.
10 - 2" Max.)Mortar Net Solutions TotalFlash Face BrickHeckmann Building Products #1300 Hook & Ladder Joint Reinforcement@ 16" with Pintle Wire TieDrip EdgeCMUM ortar Net Solutions MortarNet Mortar Net Solutions WeepVent @24" Corning FOAMULAR CW25 XPS (Max. 5")2x Wood Blocking (Must be FRTWin Types I and II Construction)PROSOCO R-Guard FastFlash Tooled at TransitionPROSOCO R-Guard FastFlash Wrapped into Rough Opening toCreate Continuous Air & WaterBarrierPROSOCO R-Guard AirDam Sealant Tied into Window or Doorto Create Continuous Air & WaterBarrierDetail 4: Head with Wood Cavity ClosureTechnical | 844-CAV-COMPC avityComplete is a registered trademark of Owens No.
