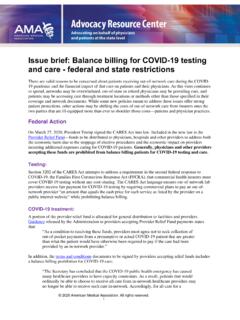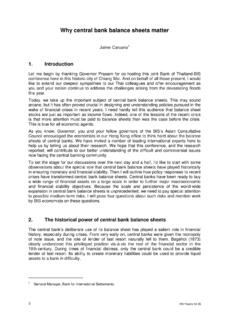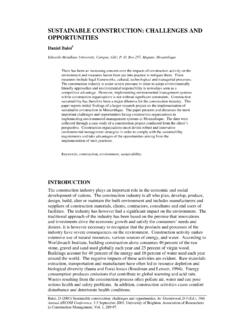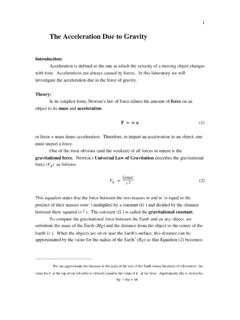Transcription of TEST & BALANCE REPORT - Peralta Colleges
1 TEST & BALANCE REPORT . LANEY COLLEGE. KITCHEN VENTILATION. IMPROVEMENTS. 333 EAST 8TH STREET. OAKLAND, CALIFORNIA. SURVEY. MECHANICAL CONT: TAYLOR ENGINEERING. PROJECT NUMBER: 18525-S. DATE: 08/21/2015. TECHNICIAN: MIKE SANDEN. TBE: MARIO TURPIN. THIS IS TO CERTIFY THAT RSANALYSIS, INC. HAS BALANCED THE SYSTEM DESCRIBED HEREIN. TO THEIR OPTIMUM PERFORMANCE CAPABILITIES, UNLESS OTHERWISE NOTED IN THE PROJECT. SUMMARY. THE TESTING AND BALANCING HAS BEEN PERFORMED IN ACCORDANCE WITH THE. STANDARD REQUIREMENTS AND PROCEDURES OF THE ASSOCIATED AIR BALANCE COUNCIL. AND THE RESULTS OF THESE TESTS ARE HEREIN RECORDED. AABC National Performance Guaranty Pursuant to the agreement between RSANALYSIS, INC. AABC Certified Testing & Balancing Agency and TAYLOR ENGINEERING. Client All systems shall be tested and balanced in accordance with the project plans and specifications and to the optimum performance capabilities of the equipment.
2 Testing and balancing shall be done in accordance with the standards published by the Associated Air BALANCE Council. If the Agency listed above fails to comply with the specifications for any reason other than termination of business by the AABC agency or equipment malfunction or inadequacy which prevents proper balancing of the systems, AABC will investigate and, if warranted, will provide supervisory personnel to assist the member Agency to perform work in accordance with AABC. Standards. This supervision will be provided at no additional cost to the building owner. This Guaranty is valid for one year from the date of submission of a test and BALANCE REPORT , provided the Agency is a current member of AABC, and may only be invoked in writing by the building owner, architect, or engineer of record. The Guaranty is limited to the terms and conditions as stated herein. Project Name LANEY COLLEGE - KITCHEN VENTILATION IMPROVEMENTS.
3 Address 333 EAST 8TH STREET. OAKLAND, CALIFORNIA. Name of Engineer N/A. Engineering Firm N/A. Email Address N/A. Address N/A. Date 08/21/2015. Associated Air 94-01-34 BALANCE Council TBE #. 1518 K Street, Washington, 20005. By 202-737-0202 Fax 202-638-4833. AABC Certified TBE Environmental System Testing and Balancing Table of Contents DESCRIPTION PAGE. PERFORMANCE GUARANTEE A. CERTIFICATE B-C. GENERAL NOTES D. SYMBOL SHEET E. TEST & BALANCE INSTRUMENTATION F. PROJECT SUMMARY G. UNIT. (E) EF-2 1-3. (E) 1ST FLOOR KITCHEN HOODS 4-11. (E) 2ND FLOOR KITCHEN HOODS 12-13. (E) EF-2 14. SCHEMATICS. Mario Turpin RSAnalysis, Inc. (San Francisco). 94-01-34. Michael Sanden RSAnalysis, Inc. 167-01-06. GENERAL NOTES. Date 21-Aug-15 RSA Job # 18525. #. 1 Correction for temperature and altitude have been made on all test results shown in this REPORT . All corrections for instruments used for testing and balancing are traceable back to the national bureau of standards and 2.
4 Are tested in our own labs. SYMBOL SHEET. A - Floor Supply Register OPEN - No Terminal Device Installed AHU - Air Handling Unit FT. HD. - Feet of Head OSA Min. - Outside Air Minimum AC or ACU - Air Conditioning Unit FTU - Fan Terminal Unit OAT - Outside Air Temperature ACCU - Air Cooled Condensing Unit G P. ADJ - Adjusted Pitch Diameter GPM - Gallons Per Minute PF - Power Factor AMP - Amperage GFH - Gas Fired Heater PHC - Preheat Coil AVG. - Average GFHC - Gas Fired Heating Coil PH - Phase (s). B H PMP - Circulating Pump - Brake Horsepower HC - Heating Coil - Perforated Plate C Heater - Thermal Overload Protection PSI - Pounds Per Square Inch - Ceiling Diffuser For Motors - Pitot Traverse CFM - Cubic Feet Per Minute HEPA - High Efficiency Particulate R. - Ceiling Exhaust Arrestance RA - Return Air CEF - Ceiling Exhaust Fan - Hepa Filter RF - Return Air Fan CH - Chiller HOA - Hand/Off/Auto Switch - Return Grille CHWR - Chilled Water Return - Horsepower RHC - Reheat Coil CHW or CHWS - Chilled Water Supply HPS - High Pressure Steam RPM - Revolutions Per Minute - Ceiling Return HRC - Heat Recovery Coil or Heat S.
5 CT - Cooling Tower Reclaim Coil SA - Supply Air CWR - Condenser Water Return HVAC - Heating, Ventilation & Air SAT - Supply Air Temperature Conditioning - Supply Diffuser CW or CWS - Condenser Water Supply HWR - Hot Water Return or Heating SEF - Smoke Exhaust Fan D Water Return SF (Air) - Supply Fan DB - Dry Bulb HWS - Hot Water Supply or Heating (Electric) - Service Factor - Direct Drive Water Supply SHC - Steam Heating Coil - Difference, Net Increase or HX - Heat Exchanger SP "WC" - Static Pressure, Measured in Decrease I Inches of Water Column DIA - Diameter - Inside Diameter - Sidewall Exhaust - Data Not Available L - Sidewall Return - Data Not Listed LAT - Leaving Air Temperature Sidewall Supply E - Linear Supply Diffuser T. EAT - Entering Air Temperature LPS - Low Pressure Steam TAB - Test, Adjust, & BALANCE EDC - Electric Duct Coil - Linear Return Diffuser TSP - Total Static Pressure EDH - Eclectic Duct Heater - Light Troffer U.
6 EF - Exhaust Fan LWG - Low Wall Griller UH - Unit Heater EMCS - Energy Management Control LWR - Low Wall Return V. System (s) LWT - Leaving Water Temperature V - Volts EWT - Entering Water Temperature M VAV - Variable Air Volume F MAU/MUA - Make Up Air Unit VD - Volume Damper FCU - Fan Coil Unit MBH - 1000 Btu's Per Hour VFD - Variable Frequency Drive - Floor Diffuser N VP - Velocity Pressure FH - Fume Hood - Not Accessible W. FG - Floor Grille - Not Installed W - Watts - Floor Exhaust or Return - Not Taken WB - Wet Bulb - Full Load Amperage - No Valid Location - Water Gauge FPB - Fan Powered Box - Nozzle Misc. FPM - Feet Per Minute O P - Differential (Delta) Pressure - Floor Supply - Outside Diameter T - Differential (Delta) Temperature TEST & BALANCE INSTRUMENTATION. Date 21-Aug-15 RSA Job # 18525 Technician Mike Sanden THE FOLLOWING INSTRUMENTS WERE USED TO RECORD AND SET EACH DEVICE ON THIS PROJECT.
7 CALIBRATION. INSTRUMENT MANUFACTURER MODEL SERIAL NO. DUE DATE. AMP Probe Fluke 333 82005072 11/12/2015. Tachometer Jaquet 252 730779 11/12/2015. Air Data Multimeter Shortridge ADM-860C M05306 12/22/2015. Project Summary Date: 8/21/2015. Laney College- Kitchen Ventilation Improvements Project: 333 East 8th Street, Oakland, California Job Number: 18525. Technician: Mike Sanden Scope of Work Survey of the existing four kitchen hoods and existing roof mounted EF-2 unit post duct work/kitchen hood modifications. Observations & Outcomes 1) Fan and kitchen hoods tested in single mode of testing with all dampers open and kitchen hood intake area sizes modified. 2) KH-1B & KH-5 no longer in service, duct work/hood capped. 3) (e) EF-2 Fan traversed for total airflow = 12,424 CFM. Kitchen hoods tested for total airflow = 11,388 CFM. 1035 Suncast Ln. Ste. 130 El Dorado Hills, CA 95762 Office PAGE 1.
8 EXHAUST AIR MOVING EQUIPMENT DATA. Date 21-Aug-15 Area Served Kitchen Hoods Unit (E) EF-2. Unit Information Fan Identification EF-2 Equipment MFG Westinghouse Equipment Location 4th Floor Mech. Rm. Model Number DNL. Type/Size - / 3040 Serial Number ECA-0099-106. Fan Data Measurement Method Specified Actual Fan Total Fan CFM Traverse DNL 12,424 Fan Sheave X 2B -SK. Total E/A CFM DNL/Inlets DNL 11,388 Fan Shaft 2-3/16" SK. Fan RPM DNL 790 Shaft C/C 55-3/4". TSP ESP DNL " Belt Size/Number B144 / 2. Inlet SP " Motor Discharge SP + " Motor Sheave VP75. Pre / Final Filter P P - F - Motor Shaft 1-3/8". Control Set Point - Sheave Adj. 75%. Fixed Sheave Motor Data Motor MFG. Dayton Specified Actual Motor HP 10 Voltage 460 494 497 494. Service Factor Amperage Phase/Hz 3 / 60 Motor BHP DNL Heater Size/Rating - Motor RPM 1740 1760. Motor Frame# 215T Speed (VFD) - - Fan Static Profile Fan EA.
9 " + ". Remarks PAGE 2. ROUND DUCT TRAVERSE SHEET. Date 21-Aug-15 Unit (E) EF-2 Traverse No. PT-1 Traverse Location Roof Point FPM Point FPM. A1 2,994 B1 2,014. A2 3,101 B2 1,969. A3 3,112 B3 2,145. A4 2,671 B4 2,172. A5 2,959 B5 2,318. A6 2,901 B6 2,397. A7 2,647 B7 3,608. A8 2,670 B8 3,692. A9 2,630 B9 3,365. A10 1,989 B10 2,839. CONSTANTS MULTIPLIED BY DUCT DIAMETER FOR DISTANCES OF PITOT TUBE TIP FROM INSIDE OF DUCT. LOCATION OF POINTS FOR EQUAL AREA (POINT A AND B). Points in one Diameter 1 2 3 4 5 6 7 8 9 10. 6 Points - - - - 8 Points - - 10 Points .1465 Total FPM No. of Readings = Avg. FPM X Area = Total CFM. 54193 20 2710 12424. Design Data Test Data Duct Size Duct Size 29. Area Sq. Ft. Duct Size 29. FPM DNL Area Sq. Ft. CFM DNL Centerline In. DNT. Remarks Traverse for total CFM. PAGE 3. DUCT TRAVERSE ZONE TOTALS. Date 21-Aug-15 Equipment (E) EF-2 Unit Location 4th Fl.
10 Mech. Rm. Design Data Test Data System Area Sq. Duct Size Test 1 Final Test Zone/Branch Ft. FPM CFM. FPM CFM SP FPM CFM SP. KH-1A DNL DNL 1,250 1,213 DNT 1,250 1,213 DNT. KH-1B - (1) - (1) #VALUE! (1) - (1) - (1) #VALUE! (1) - (1) - (1) #VALUE! (1) - (1). KH-2A DNL DNL 1,927 609 DNT 1,927 609 DNT. KH-2B DNL DNL 1,529 733 DNT 1,529 733 DNT. KH-3A DNL DNL 1,116 2,248 DNT 1,116 2,248 DNT. KH-3B DNL DNL 1,709 964 DNT 1,709 964 DNT. KH-4A DNL DNL 1,453 1,918 DNT 1,453 1,918 DNT. KH-4B DNL DNL 1,604 1,873 DNT 1,604 1,873 DNT. 2nd Fl. KH-5 - (1) - (1) #VALUE! (1) - (1) - (1) #VALUE! (1) - (1) - (1) #VALUE! (1) - (1). 2nd DNL DNL 851 1,830 DNT 851 1,830 DNT. Remarks (1) Kitchen hood not in service/ duct capped. PAGE 4. KITCHEN HOOD VERIFICATION SHEET. Date 21-Aug-15 Hood KH-1A Unit (E) EF-2. Exhaust Section Manufacturer Gaylord Model DNL. Serial Number DNL Location Student Center Kitchen Measurements 1 2 3 4 5 6 7 8 9 10 11.















