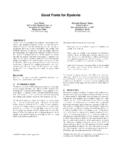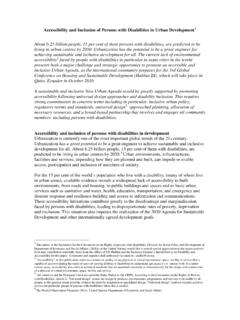Transcription of TEXAS ACCESSIBILITY STANDARDS (TAS)
1 TEXAS ACCESSIBILITY STANDARDS : Accessible Elements and SpaceLast page revision- March 31st, 1999 TEXAS ACCESSIBILITY STANDARDS (TAS)TAS Table of Elements and Spaces: Scope and Technical Minimum * Application.(1) General. (a) All areas of newly designed or newly constructed buildings and facilities required to be accessible by and and altered portions of existing buildings and facilities required to be accessible by shall comply with these STANDARDS , through , unless otherwise provided in this section or as modified in a special application section. All areas that are considered an Essential Feature or a Functional Space or, in the case of alterations a Primary Function, all as defined in these STANDARDS , shall be designed and constructed to be accessible in accordance with the specific requirements of these STANDARDS . (b) Appropriate Number and Location. The STANDARDS for determining the appropriate or minimum numbers contained in this document are considered minimal and the commissioner shall have the authority to make adjustments when it is determined that the STANDARDS would cause the numbers or locations to be insufficient to adequately meet the needs of people with disabilities based on the nature, use and other circumstances of any particular building or facility.
2 In determining the appropriate number and location of a particular element, space, or fixture, the following factors shall be among those considered:(i) population to be served;(ii) availability to user;(iii) location relative to distance and time;(iv) location relative to isolation and separation;(v) function of the building or facility; and(vi) equal treatment and opportunity.(2) Application Based on Building Use. Special application sections 5 through 10 provide additional requirements for restaurants and cafeterias, medical care facilities, business and mercantile, libraries, accessible transient lodging, and transportation facilities. When a building or facility contains more than one use covered by a special application section, each portion shall comply with the requirements for that use.(3)* Areas Used Only by Employees as Work Areas. Areas that are used only as work areas shall be designed and constructed so that individuals with disabilities can approach, enter, and exit the areas.
3 These STANDARDS do not require that any areas used only as work areas be constructed to permit maneuvering within the work area or be constructed or equipped ( , with racks or shelves) to be :///C|/ (1 of 15) [1/9/2002 10:08:40 AM] TEXAS ACCESSIBILITY STANDARDS : Accessible Elements and Space(4) Temporary Structures. These STANDARDS cover temporary buildings or facilities as well as permanent facilities. Temporary buildings and facilities are not of permanent construction but are extensively used or are essential for public use for a period of time. Examples of temporary buildings or facilities covered by these STANDARDS include, but are not limited to: reviewing stands, temporary classrooms, bleacher areas, exhibit areas, temporary banking facilities, temporary health screening services, or temporary safe pedestrian passageways around a construction site. Structures, sites and equipment directly associated with the actual processes of construction, such as scaffolding, bridging, materials hoists, or construction trailers are not included.
4 (5) General Exceptions.(a) In new construction, a person or entity is not required to meet fully the requirements of these STANDARDS where that person or entity can demonstrate, through the variance application procedures contained in Rule , that it is structurally impracticable to do so. Full compliance will be considered structurally impracticable only in those rare circumstances when the unique characteristics of terrain prevent the incorporation of ACCESSIBILITY features. If full compliance with the requirements of these STANDARDS is deemedstructurally impracticable, a person or entity shall comply with the requirements to the extent it is not structurally impracticable. Any portion of the building or facility which can be made accessible shall comply to the extent that it is not structurally impracticable. (b) ACCESSIBILITY is not required to (i) observation galleries used primarily for security purposes; or (ii) in non-occupiable spaces accessed only by ladders, catwalks, crawl spaces, very narrow passageways, or freight (non-passenger) elevators, and frequented only by service personnel for repair purposes; such spaces include, but are not limited to, elevator pits, elevator penthouses, piping or equipment Accessible Sites and Exterior Facilities: New Construction.
5 An accessible site shall meet the following minimum requirements:(1) At least one accessible route complying with shall be provided within the boundary of the site from public transportation stops, accessible parking spaces, passenger loading zones if provided, and public streets or sidewalks, to an accessible building entrance.(2) At least one accessible route complying with shall connect accessible buildings, accessible facilities, accessible elements, and accessible spaces that are on the same site.(3) All objects that protrude from surfaces or posts into circulation paths shall comply with (4) Ground surfaces along accessible routes and in accessible spaces shall comply with (5)(a) If parking spaces are provided for self-parking by employees or visitors, or both, then accessible spaces complying with shall be provided in each such parking area in conformance with Table required by the table need not be provided in the particular lot.
6 They may be provided in a different location if equivalent or greater ACCESSIBILITY , in terms of distance from an accessible entrance, cost and convenience is 2file:///C|/ (2 of 15) [1/9/2002 10:08:40 AM] TEXAS ACCESSIBILITY STANDARDS : Accessible Elements and SpaceTotal Parking in LotRequired Minimum number of Accessible SpacesTotal Parking in LotRequired Minimum number of Accessible Spaces1 to 251201 to 300726 to 502301 to 400851 to 753401 to 500976 to 1004501 to 10002 percent of total101 to 15051001 and over 20 plus 1 for each100 over 1000151 to 2006 Except as provided in (5)(b), access aisles adjacent to accessible spaces shall be 60 in (1525 mm) wide minimum.(i) Parallel parking is discouraged unless it can be situated so that persons entering and exiting vehicles will be out of the flow of traffic. If parallel parking is provided it shall comply with and (a).(b) One in every eight accessible spaces, but not less than one, shall be served by an access aisle 96 in (2440 mm) wide minimum and shall be designated "van accessible" as required by The vertical clearance at such spaces shall comply with All such spaces may be grouped on one level of a parking : Provision of all required parking spaces in conformance with "Universal Parking Design" (see appendix ) is : Where parking for both residents and visitors is provided at accessible housing (residential) units, the appropriate number of spaces shall be provided as follows:(i) Where parking is provided for residents, one accessible parking space shall be provided for each accessible dwelling unit.
7 Each space may be within the overall parking configuration design, but shall be on the shortest possible pedestrian circulation route to the unit it serves.(ii) Where parking is provided for visitors, one percent ( ) of those spaces, but never less than one shall be accessible, and dispersed throughout the lot(s) in a manner consistent with the other spaces. (c) If passenger loading zones are provided, then at least one passenger loading zone shall comply with (d) At facilities providing medical care and other services for persons with mobility impairments, parking spaces complying with shall be provided in accordance with (5)(a) except as follows:(i) Outpatient units and facilities: 10 percent of the total number of parking spaces provided serving each such outpatient unit or facility;file:///C|/ (3 of 15) [1/9/2002 10:08:40 AM] TEXAS ACCESSIBILITY STANDARDS : Accessible Elements and Space(ii) Units and facilities that specialize in treatment or services for persons with mobility impairments: 20 percent of the total number of parking spaces provided serving each such unit or facility.
8 (e)* Valet Parking: Valet parking facilities shall provide a passenger loading zone complying with located on an accessible route to the entrance of the facility. Paragraphs (5)(a), (5)(b), and (5)(d) of this section do not apply to valet parking facilities.(6) If toilet facilities are provided on a site, then each such public or common use toilet facility shall comply with If bathing facilities are provided on a site, then each such public or common use bathing facility shall comply with single user portable toilet or bathing units clustered at a single location, at least 5% but no less than one toilet unit or bathing unit complying with or shall be installed at each cluster whenever typical inaccessible units are provided. Accessible units shall be identified by the International Symbol of : Portable toilet units at construction sites used exclusively by construction personnel are not required to comply with (6).(7) Building Signage.
9 Signs which designate permanent rooms and spaces shall comply with , , and Other signs which provide direction to, or information about, functional spaces of the building shall comply with , , , and Elements and spaces of accessible facilities which shall be identified by the International Symbol of ACCESSIBILITY and which shall comply with are:(a) Parking spaces designated as reserved for individuals with disabilities;(b) Accessible passenger loading zones;(c) Accessible entrances when not all are accessible (inaccessible entrances shall have directional signage to indicate the route to the nearest accessible entrance);(d) Accessible toilet and bathing facilities when not all are Accessible Buildings: New Construction. Accessible buildings and facilities shall meet the following minimum requirements:(1) At least one accessible route complying with shall connect accessible building or facility entrances with all accessible spaces and elements within the building or facility.
10 (2) All objects that overhang or protrude into circulation paths shall comply with (3) Ground and floor surfaces along accessible routes and in accessible rooms and spaces shall comply with (4) Interior and exterior stairs connecting levels that are not connected by an elevator, ramp, or other accessible means of vertical access shall comply with ; however, stairs adjacent to areas of rescue assistance required by (9) shall comply with whether or not the stairs connect levels also connected by an elevator.(5)* One passenger elevator complying with shall serve each level, including mezzanines, in all buildings and facilitieshaving more than one level unless exempted below. If more than one elevator is provided, each full passenger elevator shall comply with 1: With the approval of the commissioner, and unless the building is a shopping center, shopping file:///C|/ (4 of 15) [1/9/2002 10:08:40 AM] TEXAS ACCESSIBILITY STANDARDS : Accessible Elements and Spacemall, or the professional office of a health care provider, terminal or depot or other stations used for specified public transportation, or airport transportation terminal, exemptions may be allowed for mezzanines, balconies, porches, galleries, verandas, basements, penthouses, and other areas having insignificant functions that are unrelated to the buildings purpose when such areas: contain less than 2000 gross square feet of floor space; do not contain activities or functions involving the sale of goods or acquisition of services.



















