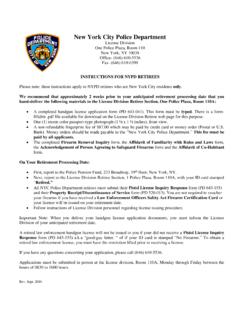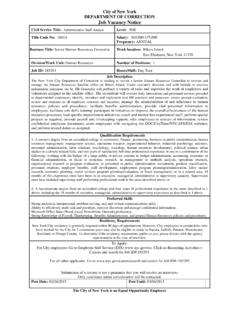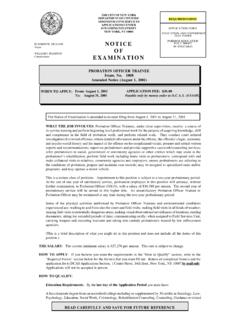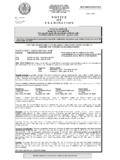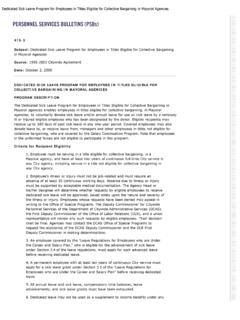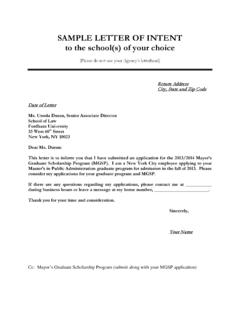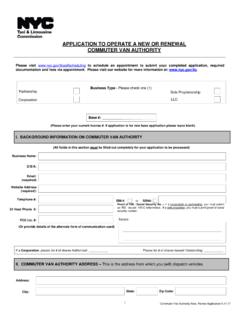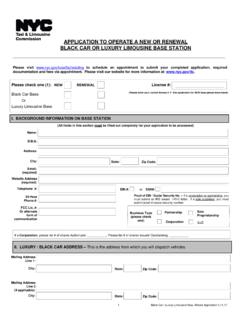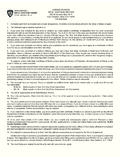Transcription of THE CITY RECORD - New York City
1 Police ..2108 Auction ..2108 PROCUREMENTC itywide Administrative Services ..2108 Division of Municipal Supply Services2108 Vendor List ..2108 Comptroller ..2108 Purchasing ..2108 Consumer Affairs ..2108 Design and Construction ..2109 Agency Chief Contracting Officer ..2109 Contract Section ..2109 Employees Retirement System ..2109 Fire ..2109 Health and Hospitals Corporation ..2109 Health and Mental Hygiene ..2109 Agency Chief Contracting Officer ..2109 Homeless Services ..2109 Office of Contracts and Procurement ..2109 Housing Authority ..2109 Purchasing Division ..2109 Housing Preservation and Development 2109 Division of Maintenance ..2109 Human Resources Administration ..2110 Juvenile Justice ..2110 Parks and Recreation ..2110 Revenue and Concessions ..2110 Payroll Administration ..2110 School Construction Authority ..2110 Contract Administration ..2110 Triborough Bridge and TunnelAuthority ..2110 AGENCY PUBLIC HEARINGSP arks and Recreation.
2 2110 Probation ..2111 AGENCY RULESB uildings ..2111 Environmental Control Board ..2117 Fire ..2118 SPECIAL MATERIALSC omptroller ..2119 Sanitation ..2133 Changes in Personnel ..2134 READER S GUIDE ..2140 TABLE OF CONTENTSVOLUME CXXXV NUMBER 127 TUESDAY, JULY 1, 2008 PRICE $ HEARINGS & MEETINGSCity Planning Commission ..2105 Franchise and Concession ReviewCommittee ..2106 Information Technology andTelecommunications ..2106 Landmarks Preservation Commission ..2106 Office of the Mayor ..2107 Transportation ..2107 PROPERTY DISPOSITIONC itywide Administrative Services ..2108 Division of Municipal Services ..2108 SUPPLEMENT TO THE city RECORD THE city COUNCIL-STATED MEETING OF WEDNESDAY, APRIL 16, 2008 60 PAGESCITY PLANNING COMMISSION PUBLIC HEARINGSNOTICE IS HEREBY GIVEN THAT RESOLUTIONSHave been adopted by the city Planning Commissionscheduling public hearings on the following matters tobe held at Spector Hall, 22 Reade Street, New york ,New york , on Wednesday, July 2, 2008, commencing at10:00 OF MANHATTANNos.
3 1, 2, 3 & 4 HOSPITAL FOR SPECIAL SURGERYNo. 1CD 8 C 060333 ZSMIN THE MATTER OFan application submitted by Hospitalfor Special Surgery pursuant to Sections 197-c and 201 of theNew york city Charter for the grant of a special permitpursuant to Section 74-682 of the Zoning Resolution to allowthe development of a 12-story hospital building in demappedair space above the portion of the Franklin D. Roosevelt Drivelocated between East 71st Street and a line midway betweenEast 71st Street and East 72nd Street and to permit themodification of the loading berth requirements of Section 25-70 (Off-Street Loading Regulations, General Purposes), fora zoning lot generally bounded by the Pierhead andBulkhead Line of the East River, the center line of East 71stStreet, East 71st Street, a line 373 feet east of york Avenue,East 72nd Street, a line 498 feet east of york Avenue and aline midway between East 71st Street and East 72nd Street(Block 1482, p/o Lot 9020 and Block 1483, Lots 23 and 33),within an R9 for this proposal are on file with the city PlanningCommission and may be seen at 22 Reade Street, Room 3N,New york , 2CD 8 C 060440 MMMIN THE MATTER OFan application, submitted by theHospital for Special Surgery, pursuant to Sections 197-c and199 of the New york city Charter and Section 5-430 et seq.
4 Ofthe New york city Administrative Code, for an amendment tothe city Map involving: the elimination, discontinuance and closing ofVolumes of the FDR Drive between East 71st andEast 72nd streets; the adjustment of grades necessitated thereby; and any acquisition or disposition of real propertiesrelated thereto,in accordance with Map No. 30223 dated March 25, 2008 andsigned by the Borough 3CD 8 C 070171 ZSMIN THE MATTER OFan application submitted by Hospitalfor Special Surgery pursuant to Sections 197-c and 201 of theNew york city Charter for the grant of a special permitpursuant to Section 74-682 of the Zoning Resolution to allowthe enlargement of an existing hospital including a three-story addition to a building in demapped air space above theportion of the Franklin D. Roosevelt Drive located betweenEast 71st Street and former East 70th Street and to permitthe modification of the lot coverage requirements of Section24-11 (Maximum Floor Area Ratio and percentage of LotCoverage), for a zoning lot generally bounded by the and Bulkhead Line of the East River, the center lineof the former East 70th Street, a line approximately 417 feeteast of york Avenue, and the center line of East 71st Street(Block 1482, Lots 20 and p/o Lot 9020), within an R9 for this proposal are on file with the city PlanningCommission and may be seen at 22 Reade Street, Room 3N,New york , 4CD 8 N 070145 ZRMIN THE MATTER OF an application submitted by theHospital for Special Surgery pursuant to Section 201 of theNew york city Charter for an amendment of the ZoningResolution of the city of New york , relating to Article VII,Chapter 4 (Special Permits by the city PlanningCommission).
5 Matter in underlineis new, to be added;Matter in strike o*9utis old, to be deleted;Matter within # # is defined in Section 12-10(DEFINITIONS)** indicates where unchanged text appears in the ResolutionArticle VII - AdministrationChapter 4 Special Permits by the city Planning Commission12/7/8974-682 Development over streetsIn R9 or R10 Districts when the air space above a #street# orportion thereof is closed, demapped and conveyed by the Cityto the owner of an adjoining #zoning lot# owned by a non-profit institution pursuant to State enabling legislationenacted in 1971, the city Planning Commission may, byspecial permit, allow in such demapped air-space, consideredas part of the adjoining #zoning lot#,the #development# or#enlargement# of #buildings# which are an expansion of anexisting hospital, college, university or functionally-relatedfacility. In connection therewith, the Commission may alsopermit modification of off-street loading and #bulk#regulations, except #floor area ratio# regulations, under theapplicable district regulation, provided that.
6 In addition totherequirements set forth in the 1973 Agreement among the Cityof New york , the Society of the New york Hospital, and theNew york Society for the Relief of the Ruptured and Crippled,maintaining the Hospital for Special Surgery, and theRockefeller University are met; and that such demapped airspace shall be considered as part of the adjoining #zoning lot#,except that any #building# located in demapped air spaceshall utilize only unused #floor area# from the portion of theadjoining #zoning lot# not within the demapped air order to grant such special permit the Commission shallfind that:(a)for #development# or #enlargements# in suchdemapped air space and for modification of #bulk#regulations, that the location and distribution ofnew #bulk# shall result in a good site planinrelation to the existing #buildings# on site and inthe area, the location and distribution of new#bulk# result in a good site plan; and(b) any #building# located in demapped air spaceutilizes only unused #floor area# from the portionof the adjoining #zoning lot# not within thedemapped air space; and (c) any #building# located in the demapped air spaceshall comply with the #accessory# off-streetparking and loading requirements of the applicabledistrict.
7 (a)for modification of off-street loading requirements, when such non-profit institution includes morethan one #building# on two or more #zoning lots#,the city Planning Commission may determine therequired number of loading berths as if such non-profit institution were located on a single #zoninglot#, and may permit such loading berths to belocated anywhere within such institution withoutregard for #zoning lot lines#, provided that suchloading berths will be:(1)adequate to serve the requirements of theinstitution;(2)accessible to all the #uses# in suchinstitution without the need to cross any#street# at grade; and(3)located so as not to adversely affect themovement of pedestrians or vehicles onthe #streets# within or surrounding Commission may impose additional conditions andsafeguards, consistent with the requirements set forth in the1973 Agreement, to improve the quality of the#development# and minimize adverse effects on thecharacter of the surrounding area. The #curb level# of a #zoning lot# of which the demapped airspace is a part shall not be affected by the closing anddemapping of air space above such #street#.
8 However, theCommission may establish an appropriate level or levelsinstead of #curb level# as the reference plane for theapplicable regulations relating to #open space#, #yards#,level of #yards#, equivalent #rear yards#, #rear yard#setback, minimum distance between #buildings#, and thefront height and Wednesday, July 2, 2008, at 10:00 , in SpectorHall, at the Department of city Planning, 22 ReadeStreet, in Lower Manhattan, a public hearing is beingheld by the city Planning Commission in conjunctionwith the above ULURP hearing to receive commentsrelated to a Draft Environmental Impact Statement(DEIS) concerning the Hospital for Special Surgery(HSS) Expansion, a proposal involving several actionsincluding a Special Permit for new construction in theair space over the FDR Drive, modification of theexisting Special Permit for the East Wing of the MainHospital, a Zoning Text Amendment for modificationof off-street loading requirements to allow loadingberths to be located anywhere within the HSS campus,a city Map Amendment to eliminate, discontinue andclose portions of the FDR Drive right-of-way and thedisposition of real property related thereto, to allowfor the placement of columns and footings associatedwith construction of the proposed River Building onthe sidewalk at the west edge of the FDR Drive andTHE city RECORD MICHAEL R.
9 BLOOMBERG, Mayor MARTHA K. HIRST, Commissioner, Department of Citywide Administrative BLACHMAN,Editor of The city Monday through Friday, except legal holidays by the Department of Citywide Administrative Services of the city of New york under Authority of Section 1066 of the New york city Charter. Subscription $500 a year; daily, $ a copy ($ by mail) Periodicals Postage Paid at New york , : Send address changes to THE city RECORD , 1 Centre Street, Room 2208, New york , 10007 - 1602 Editorial Office 1 Centre Street, Room 2208 New york 10007-1602 Telephone (212) 669-8252 Subscription Changes/Information1 Centre Street, Room 2208 New york 10007-1602 Telephone (212) 669-8252 The city of New york Home Page provides Internet access via theWORLDWIDE WEBto solicitations and HEARINGS ANDMEETINGSSee Also: Procurement; Agency RulesTHE city RECORDP rinted on paper containing40% post-consumer material Official Journal of The city of New YorkTHE city of the roadway of the FDR Drive, in the EastRiver Esplanade, and Waterfront RevitalizationProgram consistency determination from the CityCoastal Commission.
10 Additionally, the proposedproject requires approvals by several other agencies,including the New york city Department ofTransportation (NYCDOT) of closures of streets ortraffic diversions due to construction, approval fromthe New york city Art Commission for constructionover the FDR Drive, issuance of bonds by theDormitory Authority of the State of New york (DASNY), and Federal construction loan insuranceguarantee from the Federal Housing Administration(FHA).This hearing is being held pursuant to the StateEnvironmental Quality Review Act (SEQRA) and CityEnvironmental Quality Review (CEQR), CEQR No. 533 GREAT JONES STREETCD 2 C 070450 ZSMIN THE MATTER OFan application submitted by GreatJones Realty Corp. pursuant to Sections 197-c and 201 of theNew york city Charter for the grant of a special permitpursuant to Section 74-781 of the Zoning Resolution tomodify the use regulations of Section 42-14(D)(2)(b) to allowUse Group 6 uses (retail uses) on the ground floor and cellarof an existing three story building on property located at 33 Great Jones Street (Block 530, Lot 24), in an M1-5B for this proposal are on file with the city PlanningCommission and may be seen in Room 3N, 22 Reade Street,New york , 6, 7, 8 & 9 WHITNEY MUSEUMNo.
