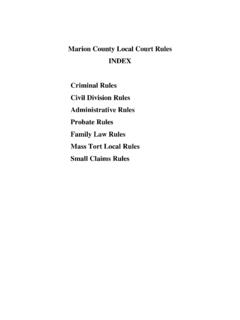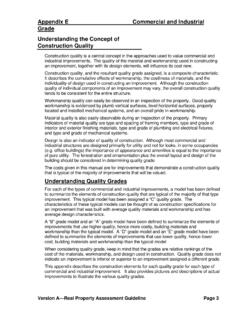Transcription of THE COUNTY HOME IN INDIANA: A FORGOTTEN …
1 1 THE COUNTY home IN indiana : A FORGOTTEN response TO POVERTY AND DISABILITY Kayla Hassett, Historic Preservation, Ball State University, May 2013 This thesis is available in its original form online at The appendix contains photographs and information about all extant COUNTY home buildings. In the first half of the twentieth century, the COUNTY home was a fixture in each of indiana s ninety-two counties. Known by a variety of names, such as poorhouse, poor farm, COUNTY farm, poor asylum, or COUNTY infirmary, the COUNTY home offered shelter to those unable to provide for themselves.
2 Residents included the mentally and physically disabled, those with mental illnesses, unwed mothers, the aged, and orphaned children, along with whole families too poor to live independently. The COUNTY home was the original homeless shelter, foster home , mental institution, and rehabilitation facility. This institution was publicly owned and managed at the COUNTY level, and it preceded any state or federal government welfare policies. Most counties built large, stately, institutional-style brick structures to serve this purpose. Poverty, until the Great Depression, was mainly a local problem.
3 However, with the Great Depression came changes in social welfare policies, most notably with the passage of the Social Security Act of 1935. Following this legislation, the need for the COUNTY home decreased drastically. Subsequent welfare legislation further emptied the COUNTY home , until the institution was widely abandoned across indiana . Fourteen COUNTY homes remain in operation under public ownership, but this number is dwindling due to a variety of interconnected and complex reasons. More than one-third of indiana s COUNTY homes have been demolished. The nearly systematic abandonment and subsequent destruction of COUNTY homes erases an era of indiana history in which caring for the poor and disabled was a legitimate function of local government.
4 The increasing rarity of the COUNTY home structure makes it of special interest to the preservationist. Apart from one, all are fifty years or older and are therefore historic. The institutional form was rarely used twice in a COUNTY , and buildings of similar mass and scale are few. In most cases, the COUNTY home is second only to the COUNTY courthouse in architectural significance and social importance among local government buildings. Common architects were commissioned for the designs of both. The existence of such a structure tells of the social history of the COUNTY and state.
5 The very first American almshouse dates back to 1657 in Rensselaerswyck, New York. However, such institutions were not immediately built in indiana upon its settlement. During the first half of the nineteenth century, other means of dealing with poverty were more common. The farming-out system was the favored method of caring for the able-bodied poor from at least 1799 to well into the nineteenth century. Paupers were auctioned off annually by the COUNTY to the lowest bidder, who was responsible for their room and board. They were also expected to keep the pauper at moderate labor.
6 2 Poor farms were suggested in indiana s 1816 constitution, but it was not until 1821 that the state approved the establishment of one poorhouse, in Knox COUNTY . A decade later, in 1831, the state authorized the establishment of asylums for the poor in each of indiana s counties, which grew to number ninety-two. The more settled counties built COUNTY homes first. Oftentimes, this first poor farm was nothing more than a pre-existing farm purchased by the COUNTY for use as such. In other cases, it was a building quickly erected. However, counties prided themselves in having poor farms and included whole sections regarding their establishment in the COUNTY histories published around the turn of the twentieth century.
7 The COUNTY home was recognized as a sign of civilization. Some of these early houses were common double-pile forms and featured Federal or Greek Revival stylistic touches. However, these first poorhouses were soon outgrown. Their replacements were always brick, and wore the style of their day. This second generation of more substantial poorhouses was constructed between 1870 and 1915, approximately. Those built in the 1870s, like the Noble COUNTY Asylum, were outfitted with the brackets and hooded windows of Italianate style. From 1880 to 1910, Romanesque Revival was prevalent.
8 Around 1890, there was a marked shift in poor house design. The residential form of earlier poor houses was abandoned in favor of the institutional plan. Beginning in 1889, the newly-formed Board of State Charities and Correction reviewed plans for new COUNTY infirmary buildings. Board members would visit COUNTY homes, jails, and similar establishments and report their observations in the annual indiana Bulletin. In its architectural review capacity, the board sought to standardize infirmary design and suggested that each infirmary have four distinct parts in its floor plan.
9 Preferred plans contained an administrative area toward the front and center of the building, with domestic areas to the rear, and wings on each side for men and women. These later COUNTY homes were designed by architects of regional prominence. Some, like Wing and Mahurin of Fort Wayne, even sought commissions by advertising in the indiana Bulletin. The firm designed at least four COUNTY infirmaries, three of which are still extant in Marshall, Kosciusko, and Sullivan Counties. Though most COUNTY homes were built in the late nineteenth and early twentieth centuries, there are a few examples from the more recent past.
10 Infirmaries inspired by the styles of the mid-twentieth century appeared across the state, though in small numbers. For example, three neoclassical COUNTY homes were built during the 1930s in Parke, Wells, and Whitley Counties. The most recent COUNTY homes, built between 1953 and 1987, display the contemporary styles popular at the time of their construction and closely resemble the private nursing homes that were being constructed in the most indiana communities during this time. Bartholomew COUNTY home for the Aged was designed by notable architect Harry Weese, who designed other Modern buildings in Columbus during the 1950s and 60s.









