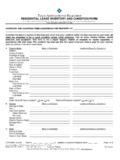Transcription of The Sheffield - Select Homes, Inc.
1 3 Bedroom 2 Full Bath Open Concept Exclusive Chief s Dream kitchen Modern Barn Door Hutch in Dining Room Open Concept Great Room Floor Plan Master Suite with Tile Shower & Double Sinks Shaker cabinets , Farmhouse Sink, Subway Tile Available Floor plan and exterior elevation shown with options not included in standard Sheffield by Select Homes, HOMES, INC. Office 866-624-7457 153 Blaise Church Rd Mocksville, NC 27028-4103 Building local family homes for over 30 years. Over 7,000 homes built since 1984. True Modular Home 1-800-FACTORY (322-8679)The Sheffield is an exclusive open concept floor plan includes 3 bedrooms and 2 full baths. The kitchen is an upscale chief s dream work space. The master bedroom en-suite features a large glass and ceramic shower, convenient double sinks and a huge walk-in closet for plenty of clothes storage.
2 Order with a 9/12 or 12/12 roof pitch for bonus room or a 2 story elevation. Customize your home with options like Shaker cabinets , Quartz Backsplash, Subway Tile, and the new Farmhouse Sink. True Modular Means Better BuiltVillage 713










