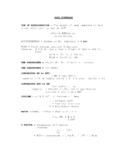Transcription of The Slab-On-Grade Alternative - Do You Really Need a ...
1 L:\0952\ 1: Frost walls on older homes were typically not deep enough toprevent frost heave and sagging foundationsFigures 2 and 3: Current homes are typically built withunderground concrete basements resulting in small windows anddark, damp, unhealthy living areasThe slab -On-GradeAlternative - Do You ReallyNeed a Basement ?In the last 20 years we as a society have come to the conclusion that livingunderground is not pleasant - It is damp in the summer, cold in the winter, dark all year round, plagued with mold, mildew, and of course, what everybody dreads - water leaks. Historically, there was a need in northernclimates to dig below frost.
2 Settlers in Canadabuilt stone perimeter frost walls that weretypically not deep enough to prevent frost heavewith no basement. As technology advanced with the on-set ofcentral heating the frost walls went deeper anda dirt basement was excavated as a convenientlocation for the water pump, furnace, oil tank,coal bin, electric panel, cistern, etc. In the 1960 s and 1970 s, basementswere converted and made deeper to addadditional space for rec-rooms and bedrooms. In the 1980's and 1990's there was adrive to find solutions to indoor health problemsas well as technical problems surroundingleaking the last 20 years we as a society havecome to the conclusion that living undergroundis not pleasant.
3 It is damp in the summer, cold inthe winter, dark all year round, plagued withmold, mildew, and of course, what everybodydreads - water leaks. A typical current building method is to diga shallow hole in the ground until you hit water(in some cases this maybe 1-2 feet), then builda concrete box in this hole with small windows,then build a hill around it, on top of which youbuild your house. This provides a dark, damp,leaky area to store stuff you never 4: Basement built into rockAttempting to make a basement area liveable involves careful steps to try to alleviate the dampness and provide a conditioned spaceunderground What is the difference between a basementand a swimming pool - nothing - one tries tokeep water out while the other to keep water at it in this light, basements suddenlyseem very are Unnatural Building underground is unnatural.
4 There isa great deal of work that can go into making aliving space underground into a habitable is damp proofing, the use of preservedwood to combat rot, and complicated ventilationsystem to remove moisture. In the end, younever Really make it the same as the upper livingarea. It is subject to floods if natural drainage isnot available; you end up using this area to storejunk; it becomes a breeding ground for mouldand mildew; and it can be expensive ifexcavation runs into rock so that you either blastto remove the rock, or you end up building abasement crawl space.
5 There is the need to de-water mechanically in rural areas. In short,building underground requires a great deal ofwork to make a naturally uninhabitable areasomewhat Natural Way to Build The natural way is to build on the top of theground. You are not susceptible to flooding,there is lots of available natural light, there areno special details to ensure comfortable climate- it happens naturally! There is a simpleexcavation, which is to simply strip topsoil, laydown a flat bed of gravel and build a raftfoundation. Storage can be of moderate sizeand planned to be on an upper floor and evenover the garage as an unheated area if footprintspace is at a Benefits of Building AboveGround With Slab-On-Grade Raft foundations, or slab -on-gradefoundations, are better for poor soil capacity,since the soil bearing pressure is very low as theload is evenly spread out.
6 Thus it is not aproblem to build in poor soil conditions, and soyou can use land that would otherwise beexpensive to build on (or build in, as the casemay be). In addition, excavation costs arereduced, since frost walls are not required. Aninexpensive dozer is typically used to strip thetopsoil, instead of digging with a hi-hoe or otherexpensive equipment. Backfill costs are reduced,since the only backfill is basically landscapingaround the slab edge. Footing costs areeliminated, frost wall costs are eliminated,footing drainage costs are reduced, and sumppump costs are eliminated, all without having toworry about Frost-Protected Slab-On-Grade LEGALETT Canada is a company thatsupplies the materials and designs for frostprotected radiant-heated slab -on-gradefoundations.
7 The LEGALETT foundation is an 8"thick insulated slab on grade design. This thickslab contains a network of closed loop air ductsthat circulate warm air from integral heatdistribution boxes in the slab . This warm airheats the slab , which provides a warm floor thatradiantly heats the home. The slab is designed3 Figure 5: Homes built with a LEGALETT foundation have lower levels whichare mold and mildew-free, and have lots of natural sunlightspecifically to prevent frost penetration below the slab . The dried out slab provides a comfortable indoor climate that is mold and mildew Easy Way to Build Slab-On-Grade LEGALETT is a very simple slab to install compared to other types of Slab-On-Grade foundation designs.
8 Other designs use a thickened edge slab system, requiring complex form work. LEGALETT uses a very simple constant depth slab , with stay in place form work. Pre-engineered Heated Slab-On-Grade Systems: Slab-On-Grade designs are not within the scope of Part 9 (general residential construction) of the building code, and fall under Part 4 instead, which requires the design of an engineer. LEGALETT includes the structural design of the slab with the system, so no additional engineering is summary, once you realize thatbuilding underground is unnatural,then a heated- slab on-gradefoundation is truly the way to buildthe foundation for your home- from the ground up!
9 Visit the LEGALETT web site






