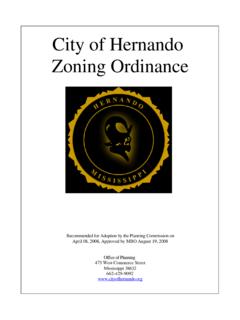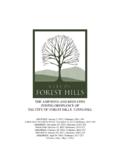Transcription of TITLE 17 LAND USE REGULATIONS ZONING REGULATIONS
1 TITLE 17. land USE REGULATIONS . Chapters: ZONING REGULATIONS Sign REGULATIONS Repealed Chapter ZONING REGULATIONS . Sections: General provisions. Definitions. ZONING map. A-1 District. R-R District. R-1 District. R-1A District. R-2 District. R-3 District. R-4 District. MHR District. MR District. OR District. B-1 District. B-2 District. B-3 District. Repealed. I District. Repealed. I-R District. Tabulated REGULATIONS . Off-street parking requirements. Supplemental REGULATIONS . Criteria for approval of a conditional use or a change in a nonconforming use. Criteria for approval of a variance. Amendments and additions to the ZONING REGULATIONS and map. Nonconforming uses. Review procedure. Enforcement and administration. General provisions. A. This Chapter, as amended from time to time, and the Official ZONING Map (adopted by Section 2 of Ordinance 4, 1999).
2 As amended from time to time, may be cited as the City's ZONING REGULATIONS or ZONING ordinance. B. The purpose of these ZONING REGULATIONS is to promote the public health, safety and welfare, and the convenience, order, prosperity and welfare of the present and future inhabitants of the City by lessening congestion on public rights- of-way; securing safety from fire, floodwaters and other dangers;. providing adequate light and air; protecting the tax base of the City; securing economy in governmental expenditures; conserving the value of property; protecting both urban and nonurban development; and encouraging the most appropriate use of land . C. The City hereby declares that the regulation and development of land , including regulation by these ZONING REGULATIONS , is exclusively a matter of local and municipal concern, and any provision of any Statute or regulation of the State in conflict with the provisions of these ZONING REGULATIONS , or any limitation imposed by any Statute or regulation of the State otherwise applicable are hereby superseded; provided, however, the City shall retain any and all powers authorized by State law with respect to land development REGULATIONS and ZONING even though not specified within this Chapter, and such powers may be exercised in any lawful manner free from any limitations imposed by State Statute or regulation.
3 (Ord. 4 1, 1999). Definitions. A. The following words and terms shall be defined as follows for the purposes of these ZONING REGULATIONS : 1. ACCESSORY USE: A use which is subordinate to, clearly incidental to, customarily in connection with, and ordinarily located on the same premises as the permitted use. Child care facilities which meet the criteria set out in subsection (D) and adult care facilities which meet the criteria set forth in subsection (F) shall be considered an accessory use to a residence in all districts. Home occupations which meet the criteria set out in subsection (A) shall be considered an accessory use to a residence in all districts. The provision of services to a use on a site involving the temporary use of vehicles or mobile equipment shall be considered accessory to the use utilizing such services at such site.
4 2. ADULT CARE FACILITY: A facility which meets all applicable state and federal requirements and is certified by the state to provide adult day care services to eligible persons and which provides care and supervision for adults needing such care and supervision, other than for adults living in the residence. 3. ASSISTED LIVING FACILITY: A facility which provides a place to live for children, elderly, developmentally disabled, or disabled individuals, which also provides a limited staff to provide assistance to the residents, but does not include hospitals or nursing homes. 4. BED AND BREAKFAST OPERATIONS: A residential building where, for compensation, temporary lodging is provided in a family'' atmosphere for thirty days or less, with only the breakfast meal provided and a manager residing on the premises, with not more than four guest rooms (which may not contain food preparation facilities).
5 Such use shall not include accessory uses such as newsstands or gift shops. 5. CHILD CARE FACILITY: Any facility, including a residence, which provides care and supervision for children other than children of the family living in a residence, including foster homes, day care homes and centers, but excluding schools, jails and detention facilities. 6. CONDITIONAL USE: A use which is permitted only after review and approval pursuant to Sections and 7. DUPLEX: A residence with two (2) dwelling units in a single building. 8. DWELLING UNIT: An area in a building containing cooking, living and sanitary facilities designed for use, or used, by a single family for residential purposes. 9. FACTORY BUILT HOUSING: Dwelling units which are substantially or entirely manufactured in a factory or other facility and thereafter moved onto property sites, in one or more component parts, including homes commonly known as mobile homes and modular homes, and those which are manufactured and certified pursuant to 42 USC 540 et seq.
6 , or manufactured and certified pursuant to other construction standards; excepting, however, all Allowed Modular Housing which is hereby defined as a properly completed and City approved assembly of one or more modular dwelling units, and components thereof, that are manufactured off-site and specially certified by the State of Colorado to meet the architectural and safety standards of the building code, as adopted by the City of Delta under Delta Municipal Code Chapter , and bear the State's official insignia attesting to such special certification. 10. FAMILY: One or more individuals occupying a single dwelling unit and living as a single housekeeping unit with a maximum of eight (8) adults. 11. GAS STATION: Any building or lot having facilities for the sale of gasoline and other fuels for use by motor vehicles, which may include incidental facilities for service and minor repair of motor vehicles.
7 12. GOVERNMENT BUILDINGS AND FACILITIES: Any building or facility owned and operated by the United States of America, the State of Colorado, the City of Delta, or any agency or political subdivision thereof. 13. HOME OCCUPATION: Any commercial activity, whether for profit or non-profit, conducted within a dwelling unit or accessory garage. 14. HOMEOWNERS' ASSOCIATION: Any entity, whether a corporation, partnership, unincorporated association, or other entity existing for the purpose of maintaining commonly owned facilities or enforcing private protective covenants whose members or shareholders are the property owners involved. 15. MOBILE HOME AND MOBILE HOME PARK: Mobile home and mobile home park are defined as defined in Chapter of this Code. 16. MULTIPLE FAMILY RESIDENCE: Any residence with three (3) or more dwelling units in a single building.
8 17. NONCONFORMING USE: A use which does not comply with the use REGULATIONS , dimensional requirements or other REGULATIONS of these ZONING REGULATIONS . 18. PUBLIC UTILITY SERVICE FACILITIES: Transmission and distribution facilities for natural gas, electricity, telephone, and cable television necessary to provide service to customers located in the various districts of the City, such as pipes, lines, mains, wires, transformers, valves, and other related appurtenances, but not including buildings, offices, and production or generation facilities, antennas, transmitters, receivers, and related structures. 19. RESIDENTIAL DISTRICTS: Residential Districts include the A-1, R-R, R-1, R-1A, R-2, R-3, R-4, MHR, MR, and OR. Districts. 20. TRAVEL HOME AND TRAVEL HOME PARK: Travel home and travel home park are defined as defined in Chapter of this Code.
9 21. USE: The activity or purpose for which property, a building or other structure is designed, arranged, intended, occupied or maintained. 22. USE-BY-RIGHT: A use which is permitted or allowed in the district involved, without review by the Planning Commission, and complies with the provisions of these ZONING REGULATIONS and other applicable City ordinances and REGULATIONS . (Ord. 4, 1, 1999; Ord, 31, 1, 2000; Ord. 9, 11, 2004; Ord. 7, 1 & 2, 2005; Ord. 4, 1, 2008). ZONING map. A. The 1999 Revised ZONING Map of the City, (as adopted by Section 2 of Ordinance 4, 1999), as such may be amended from time to time, may be known or cited as the Official ZONING Map of the City. B. Amendments to the Official ZONING Map may be made by an ordinance enacting a revised map or by an ordinance amending portions of the Official ZONING Map, by specifying the description of the property to be rezoned.
10 A copy of the Official ZONING Map, as amended from time to time, shall be maintained in City Hall available for public inspection. Periodically, copies of the Official ZONING Map, as amended, may be reproduced and made available to the public. C. The REGULATIONS and limitations on uses for the various districts provided for in this Chapter shall apply within the boundaries of each such district as indicated on the Official ZONING Map. The district boundaries, as shown on the Official ZONING Map, shall be construed to follow the center lines of streets, to follow platted lot lines or the lines of undivided parcels of property, or to follow the City limits when the boundary is shown as approximately in the vicinity of such lines. Distances may be determined by the scale of the map. (Ord. 4, 1, 1999). A-1 District.





