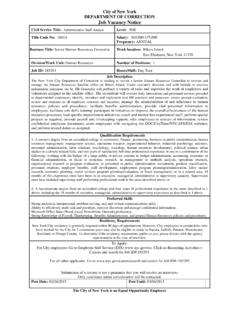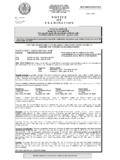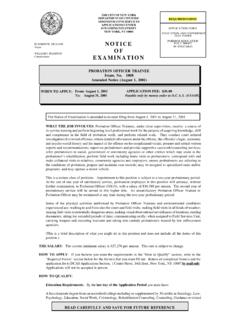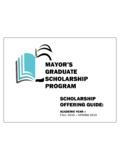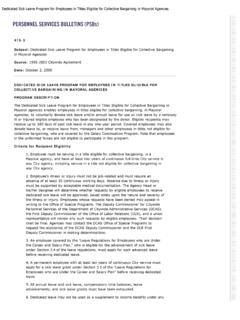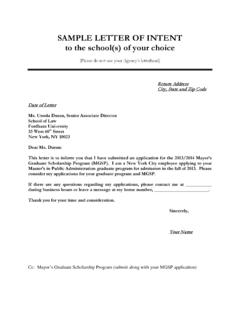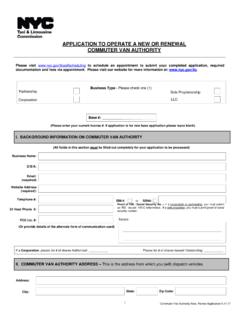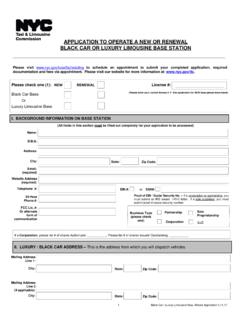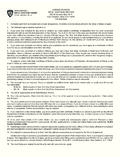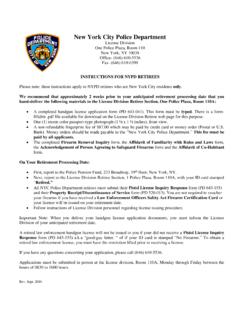Transcription of TM-1, rev 11/10 Fire Department City of New York Bureau …
1 TM-1, rev 11/10 fire Department city of New york Bureau of fire Prevention 9 MetroTech Center, Third Floor Brooklyn, NY 11201-3857 APPLICATION FOR PLAN EXAMINATION General Instructions All plans listed in Supplement # 3 shall be submitted to FDNY for examination must be accompanied by duly completed TM-1 form. All forms must be typed in black or blue color. Fee for Plan Examination: use Supplement # 4 to calculate total fee and write it down in the box below. All payments shall be made in money order or check, payable to NYC fire Department . Do not send cash Submit completed application in person at Window # 8 on the 1st floor, or mail it to the address shown in Supplement # 1. Note: fire Alarm Plans must be submitted in person at Window # 8 and all resubmissions through Window # 16 on the 1st floor. Date: _____ 1 New Resubmission FPIMS No: All resubmissions must provide the assigned FPIMS number and copy of latest objection issued by the respective unit 2 Plan Submitted to: Check the appropriate box Technology Management Emergency Planning and Preparedness Group Plans as per FC fire Alarm Systems Emergency Action Plan (EAP) fire Safety and Evacuation Plan fire Protection Plan 3 Premises Information Required for all applications Building No: Street Name: BIN #: Borough: NY ZIP: Work on floor(s): Occupied by: Occupancy classification of the area of work: 4 Applicant Information Required for all applications Last Name: First Name: License Number (if applicable): Business Name: E-Mail: Street Address: city : Phone: State.
2 ZIP: Please choose one: P. E. R. A. Building owner Building manager 5 Owner Information Required for all applications Last Name: First Name: E-Mail: Business Name: Phone: Street Address: city : State: ZIP: 6 Filing Representative Required if applicable Last Name: First Name: Business Name: Street Address: city : State: ZIP: Phone: E-mail: Reg. #: 7 DOB/DBS Filing Status Required for all Technology Management and fire Protection Plans applications Filed with DOB/DBS Copy of PW-1/ Schedule A attached DOB/DBS application number: (F D use only) F P Index No.
3 _____ FPIMS No. _____ Total fee: $ _____ (as calculated in Supplement # 4) 8 Occupancy Group Required for all applications. Choose dominant occupancy of the building using Occupancy Description List, see attachment # 2 9 Building Description Required for all applications Height of Building: Number of Stories: Type of construction: 10 Work Type Choose your work type(s) from supplement # 3. Installation type # Installation type # Installation type # Installation type # Other: 11 Classification of Work Required for all applications New Modifications/Additions Post Approval Amendment(PAA) Repair 12 Job Description Required for all applications. Use separate sheet if necessary. 13 Filed to comply with Section of Code, Rules Required for all applications 14 Applicant s Statement and Signature Required for all applications Falsification of any statement is a misdemeanor under the NYC Administrative Code and is punishable by a fine or imprisonment, or both.
4 It is unlawful to give to a city employee, or for a city employee to accept, any benefit, monetary or otherwise, either as a gratuity for properly performing the job or in exchange for special consideration. Violation is punishable by imprisonment, fine, or both. I prepared or supervised the preparation of the plans and specifications herewith submitted and to the best of my knowledge and belief, the plans and work shown thereon comply with the provisions of the NYC Administrative Code. I hereby acknowledge that the application fee submitted is non-refundable. _____ _____ Signature: Name (please print) (FD use only) Fee paid Amount $: Check #: Date: Cashier endorsement: Plan assigned to: Approved Objection Date: Resubmission required Disapproved/Denied Comments/Stipulation: General Instructions All plans listed in Supplement # 3 shall be submitted to FDNY for examination must be accompanied by duly completed TM-1 form.
5 For documents required to be filed with the New york city Department of Buildings (DOB) or Department of Small Business Services (DSBS) , a separate form shall be submitted (and a separate fee charged) for each DOB or DSBS filing (file number). All fees must be submitted with the application. Fees are non-refundable. Use Supplement # 4 to calculate total fee. All forms must be typed in black or blue ink. If additional space is required, please use 8 x 11 sheet and attach to the form. Submit completed application: in person - at Window #8, 9 MetroTech Center, Brooklyn, NY 11201 or by mail (except fire Alarm applications)- to one of the following addresses: All Technology Management Plans All Emergency Preparedness Plans Detailed Instructions fire Department of city of New york Bureau of fire Prevention Technology Management 9 MetroTech Center, Third Floor Room 3W-2 Brooklyn, NY 11201-3857 fire Department of city of New york Bureau of fire Prevention Emergency Planning & Preparedness Group 9 MetroTech Center, Third Floor Room 3W-6 Brooklyn, NY 11201-3857 Section Instructions 1 New or Resubmission Check (X) the appropriate box to indicate the application is new or resubmission.
6 All resubmissions must have the assigned FPIMS # printed on TM-1 and include the latest objection/s issued by the respective unit/s. 2 Plan submitted to Check (X) the appropriate box to indicate the unit the application will be submitted to. 3 Premises Information Indicate building number, street name, borough, zip code, and BIN #. BIN is Building Information Number issued by the Department of Buildings and must be included for all fire Alarm, EAP, fire Safety, and fire Protection plans. Must include all floors of work, name of the tenant/s if applicable and occupancy classification of the area of work. 4 Applicant Information Provide the name, business name, address, telephone, fax, and e-mail of the applicant. License number is the Engineer s or the Architect s license number issued by New york State. 5 Owner Information Provide the name, business name, address, telephone, fax, and e-mail of the premises owner.
7 6 Filing Representative Provide name, business address, telephone, and e-mail and Registration Number (Reg. #) of the filing representative. Registration Number is the number issued by NYC fire Department as filing processor(Expeditor). 7 DOB/DBS Filing Status Check (X) the appropriate box to indicate whether this work is filed with Department of Buildings or Department of Business Services. Provide DOB/DBS application number and copy of the PW-1 application. Copy of approved PW-1A (Schedule A) or copy of Certificate of Occupancy shall also be submitted for all fire alarm plan applications. This section must be completed for all Technology Management and fire Protection Plan submissions. 8 Occupancy Group Provide the dominant occupancy of the building. See supplement # 2. 9 Building Description Indicate the height of the building, number of stories and type of construction.
8 10 Work Type Indicate the type of work that is submitted for plan approval. Use Supplement # 3 to find the installation type. Specify the plan type as Other for all Emergency Preparedness Plans. 11 Classification of Work Indicate whether the plan submission is new, modifications/additions, post approval amendment (PAA) or repair work. 12 Job Description Give a detailed description of job. Use additional sheets if necessary. For fire alarm applications describe the type of system proposing to install. 13 Filed to comply with section of Codes, Rules Indicate the section of the code or rule. If additional factors to be considered, please specify. Use additional sheets if necessary. 14 Applicant s Statement and Signature Applicant must print his/her name and sign the application. TM-1, rev 11/10 Supplement # 2 fire Department city of New york Bureau of fire Prevention 9 MetroTech Center, Third Floor Brooklyn, NY 11201-3857 Supplement # 2 (see sections # 3 & 8 application for plan examination) OCCUPANCY DESCRIPTION LIST 2008 CODE OCCUPANCY DESCRIPTION 1968 CODE A Assembly: group A-1, A-2, A-3, A-4, and A-5 F A-1 With fixed seating, intended for production and viewing of the performance arts or motion pictures F-1a A-2 Food and/or drink consumption F-4 A-3 Worship, recreation or amusement (physically active) and other assembly uses not classified elsewhere in Group A F-3 F-1b F-4 A-4 Indoor sporting events with spectator seating F-1b A-5 Participation in or viewing outdoor activities F-2 B Business: office, professional, service-type transaction, public or civic services E E Educational.
9 5 or more persons at any time for educational purposes G F Factory and industrial: group F-1 and F-2 D F-1 Moderate-hazard D-1 F-2 Involve non-combustible, non-flammable materials, or low-hazardous production D-2 H High Hazard: group H-1, H-2, H-3, H-4, and H-5 A H-1 Materials that present a detonation hazard A H-2 Uses present a deflagration hazard or a hazard from accelerated burning A H-3 Materials that readily support combustion or present a physical hazard A H-4 Materials that are health hazards None H-5 Semiconductor fabrication facilities using hazardous production materials in excess of the permitted aggregate quantity D-1 I Institutional: group I-1, I-2, I-3, and I-4 H J-2 I-1 Housing persons on 24-hour basis, capable of self-preservation or responding to an emergency situation without physical assistance from staff J-2 I-2 Medical, surgical, nursing or custodial care on 24-hour basis of more than 3 persons, who are not capable of self-preservation or responding to an emergency situation without physical assistance from staff H-2 I-3 More than 5 persons who are detained under restraint or security reason H-1 I-4 Day care facilities, occupied by persons of any age, who receive custodial care (without overnight) by individuals other than parents, guardians, or relatives in a place other than at home H-2 M Mercantile: display and sale of merchandise C R Residential.
10 Group R-1, R-2, and R-3 J R-1 Occupied transiently (for less than one month) J-1 R-2 More than 2 dwelling units on a long term basis (for a month or more) J-2 R-3 Not more than 2 apartment on a long term basis (for a month or more) J-3 S Storage: group S-1 and S-2 B S-1 Moderate-hazard storage occupancy for any flammable or combustible materials B-1 S-2 Low-hazard storage occupancy for non-combustible materials B-2 U Utility and Miscellaneous: structures of an accessory character or not classified in any specific occupancy K TM-1, rev 11/10 Supplement # 3 Supplement # 3 (see section # 10 application for plan examination) DESIGN AND INSTALLATION DOCUMENTS (FC ) Installation types 1. Aerosol products storage facilities 2. Aircraft fueling systems 3. Ammonia diffusion systems for refrigerating systems using ammonia refrigerant 4. Cellulose nitrate film storage facilities 5.
