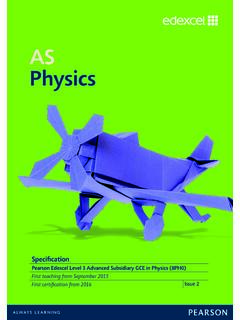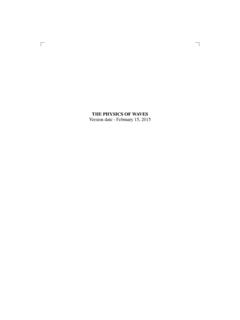Transcription of TO: BUILDING CODE USERS - Ontario
1 Ministry of Minist re des Municipal Affairs Affaires municipales BUILDING and Development Branch Direction du b timent et de l'am nagement 777 Bay St., 23rd Floor 777, rue Bay, 23 tage Toronto ON M5G 2E5 Toronto ON M5G 2E5 Telephone: (416) 585-6656 T l phone: (416) 585-6656 Fax: (416) 585-7455 T l copieur: (416) 585-7455 January 10, 2017 TO: BUILDING CODE USERS The enclosed replacement pages to the 2012 BUILDING Code Compendium Edition1 reflect recent revisions to Supplementary Standard SB-10 made by Minister s Ruling MR-16-S-27 as well as editorial changes. In particular, Supplementary Standard SB-10 Energy Efficiency Supplement has been amended to include requirements that are intended to help industry meet the regulatory target set for 2017 which is a 13% improvement over the current energy efficiency requirements. For this purpose, previously provided sample compliance paths in Division 3 of SB-10 have been revised and other compliance paths have been structured based on contemporary energy codes which include: Compliance path based on ANSI/ASHRAE/IES 2013 edition, Compliance path based on NECB 2015 edition, and Compliance path based on ANSI/ASHRAE/USGBC/IES 2014 edition.
2 Designers are permitted to continue to use the 1997 MNECB option with the 25% improvement approach in addition to a further 13% enhancement for a limited time. The deadline for permit application using the enhanced 1997 MNECB approach is December 31, 2017. Changes to the Code are identified on the amendment pages by a unique symbol and a corresponding effective date. These pages should be inserted in your Code now. Replaced pages should be kept for future reference. ServiceOntario Publications is the official publisher and vendor of the 2012 BUILDING Code Compendium and the amendment pages. You may contact ServiceOntario Publications by phone at 416-326-5300, 1-800-668-9938 (toll-free), TTY 1-800-268-7095 or For further information, please visit the BUILDING Code website at Brenda Lewis Director Encl. 1 The Compendium is not an official copy of the Act and Code. Official copies of the legislation can be accessed from Effective Date: January 1, 2017 Issued January 10, 2017 Effective Date: January 1, 2017 Issued January 10, 2017 Ministry of Municipal Affairs BUILDING and Development Branch 2012 BUILDING Code Compendium 2012 BUILDING Code Compendium Volume 1 January 1, 2017 update (Containing MR-16-S-27) Effective Date: January 1, 2017 Issued January 10, 2017 Volume 1 2012 BUILDING Code Compendium COMMENCEMENT Ontario Regulation 332/12 comes into force on the 1st day of January, 2014.
3 Amending Ontario Regulation 151/13 comes into force on the 1st day of January, 2014. Amending Ontario Regulation 360/13 comes into force on the 1st day of January, 2014. Amending Ontario Regulation 360/13 comes into force on the 1st day of January, 2015. Amending Ontario Regulation 361/13 comes into force on the 1st day of January, 2014. Amending Ontario Regulation 361/13 comes into force on the 1st day of January, 2015. Amending Ontario Regulation 368/13 comes into force on the 1st day of January, 2015. Amending Ontario Regulation 191/14 comes into force on the 1st day of January, 2015. Ruling of the Minister of Municipal Affairs and Housing (Minister s Ruling) MR-13-S-24 comes into force on the 1st day of January 2014. Ruling of the Minister of Municipal Affairs (Minister s Ruling) MR-16-S-25 comes into force on the 7th day of July 2016. Ruling of the Minister of Municipal Affairs (Minister s Ruling) MR-16-S-26 comes into force on the 7th day of July 2016.
4 Ruling of the Minister of Municipal Affairs (Minister s Ruling) MR-16-S-27 comes into force on the 1st day of January 2017. EDITORIAL Editorial correction issued for January 1st, 2014. Editorial correction issued for January 1st, 2014. Editorial correction issued for January 1st, 2015. Editorial correction issued for January 1st, 2015. Editorial correction issued for July 7th, 2016. Editorial correction issued for January 1st, 2017. COVER PHOTO CREDITS 1 2 3 4 5 6 7 8 1. Stephen Hawking Centre at the Perimeter Institute of Theoretical Physics; Teeple Architects Inc.; Scott Norsworthy Photography 2. Lawren Harris House; Drew Mandel Architects; Tom Arban Photography Inc. 3. Sisters of St. Joseph Motherhouse; Teeple Architects Inc.; Shai Gil Photography 4. James Bartleman Archives and Library Materials Centre; Shoalts & Zaback Architects Ltd. / Barry J. Hobin & Associates Architects Inc.
5 ; Tom Arban Photography Inc. 5. Ottawa Convention Centre; bbb architects; William P. McElligott Photography 6. Renfrew County Courthouse; NORR Limited Architects Engineers & Planners; Steven Evans Photography 7. Stephen Hawking Centre at the Perimeter Institute of Theoretical Physics; Teeple Architects Inc.; Shai Gil Photography 8. James Bartleman Archives and Library Materials Centre; Shoalts & Zaback Architects Ltd. / Barry J. Hobin & Associates Architects Inc.; Tom Arban Photography Inc. Copyright Queen's Printer for Ontario , 2016 ISBN 978-1-4606-4420-1 (set) ISBN 978-1-4606-4421-8 (vol. 1) ISBN 978-1-4606-9172-4 (January 1, 2017 update - Print) ISBN 978-1-4606-9173-1 (January 1, 2017 update - PDF) All rights reserved. Questions regarding copyright, including reproduction and distribution, may be directed to the Director, BUILDING and Development Branch, of the Ministry of Municipal Affairs. r2 r1 m1 e1 e2 r4 r3 r5 e3 m2 e4 m3 m4e5 Effective Date.
6 January 1, 2017 Issued January 10, 2017 2012 BUILDING Code Compendium 1 Table of Contents Volume 1 Preface Highlights of Major Changes Guideline for Requesting Changes to the BUILDING Code Code Amendment History BUILDING Code Act BUILDING Code Division A Compliance, Objectives and Functional Statements Part 1 Compliance and General Part 2 Objectives Part 3 Functional Statements Division B Acceptable Solutions Part 1 General Part 2 Reserved Part 3 Fire Protection, Occupant Safety and Accessibility Part 4 Structural Design Part 5 Environmental Separation Part 6 Heating, Ventilating and Air-Conditioning Part 7 Plumbing Part 8 Sewage Systems Part 9 Housing and Small Buildings Part 10 Change of Use Part 11 Renovation Part 12 Resource Conservation Division C Administrative Provisions Part 1 General Part 2 Alternative Solutions, Disputes, Rulings and Interpretations Part 3 Qualifications Part 4 Transition, Revocation and Commencement Index Pending Amendments Effective Date.
7 January 1, 2017 Issued January 10, 2017 2012 BUILDING Code Compendium 2 Volume 2 Appendix A Explanatory Information Appendix B Imperial Conversion Supplementary Standards SA-1 Attribution Tables SB-1 Climatic and Seismic Data SB-2 Fire Performance Ratings SB-3 Fire and Sound Resistance of BUILDING Assemblies SB-4 Measures for Fire Safety in High Buildings SB-5 Reserved SB-6 Percolation Time and Soil Descriptions SB-7 Construction Requirements for Guards SB-8 Design, Construction and Installation of Anchorage Systems for Fixed Access Ladders SB-9 Requirements for Soil Gas Control SB-10 Energy Efficiency Supplement SB-11 Construction of Farm Buildings SB-12 Energy Efficiency of Housing SB-13 Glass in Guards SC-1 Code of Conduct for Registered Code Agencies Forms Index Effective Date: January 1, 2017 Issued January 10, 2017 2012 BUILDING Code Compendium Volume 1 xv Code Amendment History The first Ontario BUILDING Code was issued in 1975.
8 The 1975 and subsequent editions of the BUILDING Code have been issued as follows: BUILDING Code Edition Date Filed Effective Date O. Reg. 925/75 (1975 BUILDING Code) November 24, 1975 December 31, 1975 O. Reg. 583/83 (1983 BUILDING Code) September 15, 1983 November 30, 1983 O. Reg. 419/86 (1986 BUILDING Code) July 18, 1986 October 20, 1986 O. Reg. 413/90 (1990 BUILDING Code) July 30, 1990 October 1, 1990 O. Reg. 403/97 (1997 BUILDING Code) November 3, 1997 April 6, 1998 O. Reg. 350/06 (2006 BUILDING Code) June 28, 2006 December 31, 2006 O. Reg. 332/12 (2012 BUILDING Code) November 2, 2012 January 1, 2014 The following Table lists the amendments to the 2012 BUILDING Code made since the filing of O. Reg. 332/12. Regulatory Amendments to the 2012 BUILDING Code Ontario Regulation 332/12 Amendment Date Filed Effective Date Nature of Amendment O. Reg. 151/13 May 9, 2013 January 1, 2014 Sprinklering of retirement homes O. Reg. 360/13 December 20, 2013 January 1, 2014 Fees January 1, 2015 O.
9 Reg. 361/13 December 20, 2013 January 1, 2014 Housekeeping changes, fireplace emission limits Revise Supplementary Standard SA-1 January 1, 2015 EIFS O. Reg. 368/13 December 27, 2013 January 1, 2015 Accessibility O. Reg. 191/14 September 23, 2014 January 1, 2015 Midrise wood construction, accessibility, housekeeping changes Revise Supplementary Standards SA-1, SB-1, SB-2, SB-3, SB-12 Effective Date: January 1, 2017 Issued January 10, 2017 2012 BUILDING Code Compendium xvi Volume 1 The following Table lists Minister s Rulings that have been made to adopt amendments to codes, formulae, standards, guidelines or procedures referenced in the 2012 BUILDING Code. Minister s Rulings to adopt amendments to codes, formulae, standards, guidelines or procedures referenced in the 2012 BUILDING Code Ruling Number Date of Ruling Effective Date Nature of Amendment MR-13-S-24 September 1, 2013 January 1, 2014 Revise Table of Division B Revise Supplementary Standards SA-1, SB-5 and SB-12 MR-16-S-25 July 7, 2016 July 7, 2016 Revise Table of Division B Revise Supplementary Standard SB-5 MR-16-S-26 July 7, 2016 July 7, 2016 Revise Table of Division B Revise Supplementary Standard SB-12 MR-16-S-27 December 22, 2016 January 1, 2017 Revise Table of Division B Revise Supplementary Standard SB-10 Effective Date: January 1, 2017 Issued January 10, 2017 2012 BUILDING Code Compendium Division A Part 1 17 Horizontal branch means that part of a waste pipe that is horizontal and installed to convey the discharge from more than one fixture.
10 Horizontal exit means an exit from one BUILDING to another by means of a doorway, vestibule, walkway, bridge or balcony. Horizontal service space means a space such as an attic, duct, ceiling, roof or crawl space, (a) that is oriented essentially in a horizontal plane, (b) that is concealed and generally inaccessible, and (c) through which BUILDING service facilities such as pipes, ducts and wiring may pass. Hotel means floor areas, a floor area or part of a floor area that contains four or more suites and that provides sleeping accommodation for the travelling public or for recreational purposes. Hub drain means a drain opening for indirect liquid wastes, (a) that does not serve as a floor drain, (b) that has the same pipe size, material and venting requirements as a floor drain, (c) that has a flood level rim above the floor in which it is installed, and (d) that receives wastes that are discharged directly into the drain opening.









