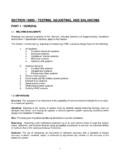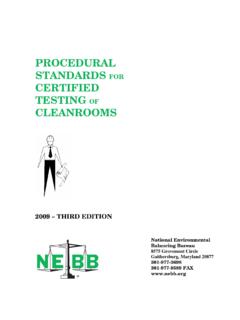Transcription of Top Ten Reasons Building HVAC Health Care Facilities …
1 IThe NEBB Professional July 2012 July 2012 National Environmental Balancing BureauThe official magazine of theTop Ten Reasons Building hvac Systems Do Not Perform as IntendedHealth Care Facilities Measuring Isolation Room Pressure What Do the CDC Guidelines Say?Creating Audible Sound from Sloppy Pump Motor ReplacementDesigning for Proper Testing, Adjusting & Balancing of Air & Hydronic SystemsRECENT NEBB HIGHLIGHTSiiReal-Time Solutions for hvac ProfessionalsThe full line of TSI and Alnor industrial ventilation test instruments are designed to accurately and reliably measure a wide variety of parameters important in monitoring and maintaining indoor environments. Feature-Rich, Velocicalc 9565 Multi-Function Ventilation Meters Accommodates a variety of plug-in probes Displays up to five measurements simultaneously On-screen messages and instructions Multiple data logging formats Bluetooth communications for transferring data or remote pollingIndustry-Leading Alnor EBT721 Capture Hood Ergonomic design and ultra light weight for easy one person operation Detachable digital manometer for use in other applications Use with pitot, air flow, temperature.
2 Or relative humidity probes Data logging for easy report generationHighly Accurate pAn200 SeriesDuct Leakage Testers positive and negative duct Leakage Testing in one system Generates a pass/Fail result based on SMACnA s duct leakage test manual High accuracy gives confidence in measurements pressurizes duct quickly, allowing testing to begin in minutes Includes TSI Velocicalc Model 9565-P and Dp-calc 5825 TSI IncorporatedTel: 1 800 874 2811 Web: a Free hvac Assessment Handbookat NEBB Professional July 2012 Letter from the NEBB President Top Ten Reasons Building hvac Systems Do Not Perform as Intended 2 Health Care Facilities Measuring Isolation Room Pressure What Do the CDC Guidelines Say? 7 Creating Audible Sound from Sloppy Pump Motor Replacement 11 Designing for Proper Testing, Adjusting & Balancing of Air & Hydronic Systems 14 Recent NEBB Highlights 19 Index of ArticlesThe NEBB Professional is a quarterly magazine published by the National Environmental Balancing Kaur, Editor | 8575 Grovemont Circle, Gaithersburg, MD 20877 | Tel: | Email: of the greatest pleasures in running a successful organization like NEBB is serving people who are part of the NEBB community.
3 Our members have a reputation for assisting Building owners, architects and contractors in producing and maintaining buildings with systems that perform as they were visualized and designed. This reputation is a result of our strict adherence to NEBB Procedural Standards supported year round by training seminars, publications and NEBB s Quality Assurance Program. I was fortunate to meet many NEBB professionals at the 2012 NEBB Annual Conference in Anaheim, California. I am deeply touched by their excitement and resolve to continue to deliver exceptional service to meet the sustainability goals set by industry. As someone with more than 30 years of experience in the hvac industry, my goal is to promote further knowledge and performance of our professionals in this growing marketplace.
4 There is a lot of focus on sustainability issues that are addressed by each of NEBB s eight disciplines as they help meet sustainability goals of Building systems. There is growing awareness and acceptance of NEBB s procedural standards as the leading source in the industry not only in the United States but also around the world. We continue our quest to lead the industry in developing the best standards designed to optimize Building systems performance through ongoing feedback and support of our the United States, the Federal government mandated that all federal Facilities reduce energy consumption by 30% by 2020. Several agencies, Air Force, Veterans Hospitals, Navy and the Air National Guard, have already implemented retro-commissioning (RCx) projects to meet these requirements.
5 These agencies have specified the use of NEBB s Retro-Commissioning Procedural Standards. The NEBB RCx Certified Firm enjoys a natural head start. The NEBB BSC Committee appointed task forces to upgrade the Procedural Standards to make them clearer and accentuate the technical competency possessed by NEBB BSC and RCx Certified Firms. These NEBB disciplines could provide another source of income to the NEBB Certified Firm and Certified Professional willing to make any changes necessary to become additionally certified. Watch for these new Procedural Standards to be published this MarshallPresident2 The Heating, Ventilating and Air Conditioning Contractor ( hvac ) and the Sheet Metal Journeyman s roles in the construction of new and existing Building projects can play a major part in the final comfort and energy efficiency of a Building .
6 There appear to be many issues prevalent in the hvac industry that directly affect energy usage, sound and comfort levels in article will show several problem areas our firm finds recurring on projects. It is always easier to correct problems before the problems are built into the system . The knowledgeable contractor who understands the applicable standards will install these items per the proper standards or notify the engineer before performing work that could create a potential problem. This will reduce problems and reduce chances for an adversarial relationship to develop between the design engineer and the contractor once the project is # 1 Ductwork is not reinforced for the proper SMACNA pressure Sheet Metal and Air Conditioning Contractors National Association (SMACNA) is the association that has published duct construction standards that designate the proper way to fabricate and install ductwork, duct accessories and air handling equipment.
7 These standards are so prevalent that most construction documents and specification say to the effect Install ductwork to SMACNA standards .However, it is the very familiarity with the term SMACNA standards that has led engineers, contractors and sheet metal journeymen to forget to examine current SMACNA documents. These standards have been continually upgraded and improved over the years. The current SMACNA standard is the 3rd edition dated 2005. We still find many engineers and contractors specifying and installing ductwork exactly like they did 25 years ago. SMACNA pressure classifications now specify ductwork reinforcing for specific duct pressures from inch to 10 inches of static pressure.
8 It is the design engineer s responsibility to specify the systems design static pressure. If the design engineer does not specify an exact static pressure, but instead states Install ductwork to SMACNA standards , SMACNA standards compliance will have ductwork built to a 1 inch pressure class, with the exception of ductwork upstream of a VAV box which should be constructed to 2 inch pressure. This lack of clarification by the design professional or failure of the installing contractor to follow the required pressure classifications shown in the specifications is the main reason ductwork collapses or blows apart. The duct failure is invariably due to the fact that the proper pressure class was not specified or the ductwork was not constructed to the proper pressure classification.
9 It is relatively inexpensive insurance for the installing contractor to check the pressure classification to verify that a reasonable pressure has been specified for the ductwork and that the actual current SMACNA pressure classifications are being followed in the 1. Collapsed ductwork hanger rod inadequate reinforcementTop Ten Reasons Building hvac Systems Do Not Perform as IntendedDave McFarlane, Chairman | NEBB s Retro Commissioning Committee3 The NEBB Professional July 2012 Figure 2. Ductwork blown out and bendingIssue # 2 Failure to adequately seal leakage refers to the fact that air inside a supply duct under positive pressure will leak out of the Pittsburg or Snap lock seams, from the slip, drive or TDC connector joints or out of wall penetrations from damper rods, screws used in hanging ducts or any other wall penetrations.
10 This leakage causes two problems. When air leaks out of a duct system , some areas at the end of the run may be short of airflow because the air has leaked from the system before it reaches its intended location. This lack of air can cause over heating in the summer or the inability to heat in the winter. In some cases the fan has the ability to supply enough air to overcome the leakage rate and still meet the room requirements. Excessive fan energy is used to provide the required flow to spaces. The fan energy increases as the cube of the air leakage. For example if a system has 10% leakage and the fan design was originally 20 Horsepower (HP), the new motor required to overcome the 10% loss will be 20 HP x ( )3 = HP.



















