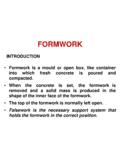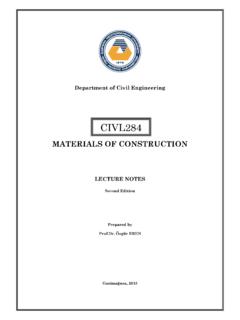Transcription of Tutorial 5: Drawing Floor Plan and Elevations - EMU
1 CIVL103, Civil Engineering Department, Faculty of Engineering Eastern Mediterranean University, Spring 2013-2014. Tutorial 5: Drawing Floor plan and Elevations Introduction In this Tutorial you will learn how to draw front and back external Elevations of an original house and a plan showing the space layout for every Floor . The drawings of the Elevations and Floor plan are given in Fig. and Fig respectively. 500 mm 1750 mm 750 mm 250 mm W1 W2. 1250 mm 1500 mm 625 mm W2 W2. 1000 mm 2000 mm 1000 mm 750 mm W2. 2500 mm 2500 mm W3 3250 mm 3500 mm 1000 mm 1000 mm 1000 mm 1000 mm 750 mm 1000 mm 1000 mm Fig Front and back Elevations Tutorial 5: Drawing Floor plan and Elevations 1. CIVIL 103. CIVL103, Civil Engineering Department, Faculty of Engineering Eastern Mediterranean University, Spring 2013-2014. 625mm 3750 mm 1500 2500 mm 3250 mm mm W1. W2. W2 W2. W1. 3500 4000 3500 W1. W1 4250. mm mm mm mm W1. W1. 5000. mm 4250. mm 2000. mm W1. W3 500 mm W1 W2. 1750 mm 1750 mm 4000 mm 4000 mm Fig Floor plan Dimensions: Use the dimensions for preparing the drawings ( the Plans and Elevations ).
2 Window Dimensions: W1: (750 x 1500 mm). W2: (1000 x 1500 mm). W3: (2250 x 2250 mm). Door Width: 750 mm Outer Wall Thickness: 250 mm Inner wall thickness: 50 mm Starting the Drawing To start the Drawing , first you should decide the limits and units that you have to use. For developing the plans, refer to the dimensions indicated in Figure and for Elevations , Figure The final Drawing should look like that shown in Figure , draw the Elevations side by side and the Floor plans just below the Elevations on the same page. Tutorial 5: Drawing Floor plan and Elevations 2. CIVIL 103. CIVL103, Civil Engineering Department, Faculty of Engineering Eastern Mediterranean University, Spring 2013-2014. Fig. The final view of the Drawing plan (your Drawing should also include the dimensions). Setting Limits and Units It is normal when using AutoCAD to draw objects full size, so it's usually necessary to reset the Drawing limits to (about) the size of the object being drawn (or in the case of a building the building's site).
3 You can use the following logic to arrange your limits;. Lets consider the example (Figure ). For X Limits Left margin (2000mm)+Width of the house (5750 mm)+ margin between the 2 plans (2500)+. Width of the House (5750 mm) + right margin (2000 mm)= 18000 mm Tutorial 5: Drawing Floor plan and Elevations 3. CIVIL 103. CIVL103, Civil Engineering Department, Faculty of Engineering Eastern Mediterranean University, Spring 2013-2014. For Y limits: Margin from the top (2000 mm) + The total height of the house (7500 mm)+ Margin between the elevation and the Floor plan (2000 mm)+ length of the Floor plan (10500 mm)+ bottom margin (2000 mm)= 24000 mm You can arrange your limits as (18000, 24000). Type: Limits . 0, 0 . 18000, 24000 (this sets the Drawing size to 18x24 metres). Next you need to arrange the units. Select Format - Units, AutoCAD will display the Drawing Units dialog box. Make sure Decimal is selected in the Length section and Decimal Degrees in the Angles section, then in Unit's Precision, click on the down arrow beside and select " ", and finally select OK.
4 At this point the screen is still displaying the old 420 X 297 size and we need to magnify the screen to the new size. This is done by typing: Command: ZOOM . Specify corner of window, enter a scale factor (nX or nXP), or [All/Center/Dynamic/Extents/Previous/Sca le/Window/Object] <real time>: A . Regenerating model. Alternatively you can select zoom all icon from the zoom toolbar. Rulers, grids and snapping Click on Tools Menu Click on Drafting Settings In the SNAP section enter 250 in the X spacing box (The Y spacing changes automatically to 250 by highlighting the Y box). Check the ON box Click on OK, arrange the grids to 250 as well. Tutorial 5: Drawing Floor plan and Elevations 4. CIVIL 103. CIVL103, Civil Engineering Department, Faculty of Engineering Eastern Mediterranean University, Spring 2013-2014. Following are detailed steps to develop the Ground Floor plan Note that you will prepare the first Floor plan using the same principles. Draw a rectangle 5750x8500 starting at point (2000,2000).
5 Click on Modify then Offset or click on type O in the command line. Input offset distance: 250 and press return Click on the rectangle and then inside the box, this will offset the rectangle, now the outer wall of the house is drawn. Draw a rectangle 625x1500 starting point at (2000, 10500). Click on Modify then Offset or click on type O in the command line. Input offset distance: 50 and press return Click on the rectangle and then inside the box, this will offset the rectangle, now you have the layout for WC. Tutorial 5: Drawing Floor plan and Elevations 5. CIVIL 103. CIVL103, Civil Engineering Department, Faculty of Engineering Eastern Mediterranean University, Spring 2013-2014. Draw a line starting from (2250, 6500) to (7500, 6500) and click on type O in the command line, Input offset distance: 250 and press return and click below the line. Now you have the following Drawing . Tutorial 5: Drawing Floor plan and Elevations 6. CIVIL 103. CIVL103, Civil Engineering Department, Faculty of Engineering Eastern Mediterranean University, Spring 2013-2014.
6 Click on Trim and select these two lines (which is just drawn) and then click on the small vertical line between these two horizontal lines (only right hand side of the rec) . (Bear in mind that if you can not select the vertical line it is because the Snap button is on). Tutorial 5: Drawing Floor plan and Elevations 7. CIVIL 103. CIVL103, Civil Engineering Department, Faculty of Engineering Eastern Mediterranean University, Spring 2013-2014. Now, you will draw a line starting from (3750,2250) to (3750,10250) in order to separate sitting room and kitchen from hall and utility room. Then offset this line with 50 mm (inner wall thickness) distance to the right hand side. Draw a new line starting from (2250, 7000) to (3800, 7000), then offset with 50mm distance to the bottom side of the line in order to create the separation wall between utility room and hall. Draw a line from (2625, 2000) to (2625,10500) and offset this line by 750 mm to the right . Now you have the following Drawing in your computer screen.
7 You have to use trim command to get rid of the unnecessary lines in this Drawing , the first lines to be trimmed are shown on the figure . Tutorial 5: Drawing Floor plan and Elevations 8. CIVIL 103. CIVL103, Civil Engineering Department, Faculty of Engineering Eastern Mediterranean University, Spring 2013-2014. Upper rectangle Third and forth vertical line Click on Trim and select the upper rectangle, press enter, then select the third and forth vertical line from the left, so you have the following Drawing . On this Drawing you will also see the second lines to be trimmed with the dashed sign. First long vertical line Upper rectangle Tutorial 5: Drawing Floor plan and Elevations 9. CIVIL 103. CIVL103, Civil Engineering Department, Faculty of Engineering Eastern Mediterranean University, Spring 2013-2014. Click on Trim, Select the upper rectangle and the first long vertical line within the house layout, then select the two horizontal lines as shown with the dashed sign in the previous Drawing .
8 Now you have the following figure. You will also see the next portions to be trimmed on this figure. Let's draw Window 3 on the ground Floor plan by using polyline, Click on Polyline and select first point as; 4500,2000, second point as; 5125,1500, third point as 6125,1500 and the last point as 6750,2000. Then connect the end points of the window with the inner wall as shown. (Snap must be on!). Tutorial 5: Drawing Floor plan and Elevations 10. CIVIL 103. CIVL103, Civil Engineering Department, Faculty of Engineering Eastern Mediterranean University, Spring 2013-2014. You should now make the trims to complete the Window 3 as shown. Now lets start Drawing the stairs on the Floor plan . Draw 800x2800 rectangle starting from (2250, 4200) and then explode the rectangle and offset the short side with a distance of 400 mm throughout the rectangle. You should have the following figure;. Tutorial 5: Drawing Floor plan and Elevations 11. CIVIL 103. CIVL103, Civil Engineering Department, Faculty of Engineering Eastern Mediterranean University, Spring 2013-2014.
9 Let's see how we draw an example door by using the line and arc command. First draw a line by using the end points of the inner walls. Then Click on the rotate command from the tool bar, and select the line represented as door. Then press enter;. Specify Base Point: Left end point of the door Rotation Angle: 45. Press Enter Then using the arc command first specify the start point as the opposite side of the wall;. Go to Draw from the menu, select Arc- then select Start- End- Angle. Click on the right hand side of the door space as start point, select the end of the door as end point and write 45 as the angle value. You have the following figure now. Tutorial 5: Drawing Floor plan and Elevations 12. CIVIL 103. CIVL103, Civil Engineering Department, Faculty of Engineering Eastern Mediterranean University, Spring 2013-2014. Please complete the other doors by using the arc and line command as used in the example. Also, Break command can be used to divide the walls into two pieces in order to locate doors into appropriate places.
10 Now locate your windows by using logical assumptions by considering their location and their given dimensions on the Drawing Now you should write the names of the rooms and the main dimensions on your Drawing . Write Text into Command line and then specify the start point of text by clicking on the place that you want to locate your text. Specify height as 200 and press enter, then you can set your rotation angle as 0 and press enter. Now, type in the text and end the command. In the meantime you can use Tool Bar/ Draw/ Text/Multi Line or Single Line Text to insert text into Drawing . Now you can show your dimensions on the screen. 1. Click on Dimension, Dimension Style, Modify 2. Click on Symbols and Arrows 3. In Arrowheads window, change Arrow size to 200. 4. Click on Text 5. In Text Appearance window, change Text height to 200. 6. Press OK then close 7. Click on the DIMENSION menu on the top of the screen 8. Then click on LINEAR from the menu. The command line will then display: Specify first extension line origin or <select object>: 9.










