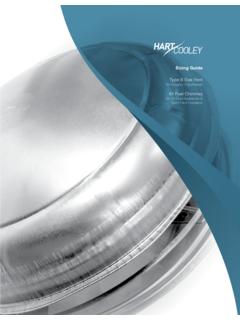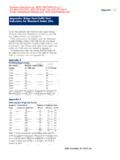Transcription of Type B Vent H&C Draft 151215 - Hart and Cooley
1 Type B Gas Vent - 3 to 12 DiameterInstallation Instructions1 Please read and understand the requirements before & Cooley Type B gas vent pipe and fittings areUnderwriters Laboratories-tested and listed toStandard 441 for use with listed gas-fired appliancesthat have been certified for use with Type B gasvent. B-Vent is intended for neutral or negative draftapplications. It is designed for vertical installations(including laterals) but may be used for horizontalapplications with a Draft -inducing fan located suchthat all indoor portions of the vent are under materials in this B-Vent have been selected toprovide maximum resistance to corrosion and heat;however, their use with temperatures exceeding550 F or in highly corrosive atmospheres, such aschlorinated hydrocarbons ( , refrigerants, dry-cleaning fluids, degreasers, paint removers, etc.)
2 ,may substantially reduce their life installation instructions will enable the in-staller to make a safe and proper installation of thevent. Compliance with these instructions will ensurean installation that mee ts the requirements of allNational Building Codes and the National Fuel GasCode, NFPA 54 and NFPA 211. Hart & Cooley TypeB gas vents are listed under the follow-up serviceof Underwriters Laboratories, gas temperatures must never exceed550 F in any Hart & Cooley gas vent appliances that may be connected to TypeB gas ventsType B gas vents may be used to vent gasappliances listed for use with Type B gas vents shall be installed in accordance withour listing as detailed in these installationinstructions. The type of appliances that may bevented with these vents include:Unit heatersRoom (space) heatersDuct furnacesCentral warm-air furnacesAttic furnacesHot-water boilersFloor furnacesSteam boilersWater heatersCAUTIONHart & Cooley Type B vents are not to be usedwith appliances burning solid or liquid appliances that must be connected tochimneysThe following appliances must be connected tochimneys.
3 All incinerators in domestic applications All appliances that may be converted readily t othe use of solid or liquid fuels Combination gas/oil-burning appliances Unlisted appliancesGeneral instructions The vent should always be sized for the sea-levelname plate input rating of appliances inaccordance with the procedures set forth in theGas Vent Capacity Tables, which appear in theGas vent chimney sizing & application guideor in NFPA 54. Provide for adequate air supply for combustionair and Draft -hood dilution air. Refer to NFPA 54or the application guide for recommendedarrangements and proper size of air supplyopenings. Use only parts and fittings listed in the catalog toensure an approved InstructionsType B Gas Vent - 3" to 12" Diameter2 Type B Gas Vent - 3 to 12 DiameterInstallation Instructions Portions of gas vents that may pass throughaccessible spaces must be enclosed to preventpersonal contact with and possible damage to thevent.
4 The enclosure also may have to meet fire-resistance rating provisions. See all local andnational codes that may apply. Unenclosed outside vents below the roofline areprohibited. No damper or other restriction is permitted in agas vent. gure 1 Single-wall connectors and stovepipes may beused with Hart & Cooley Type B vent with thefollowing considerations: The use of single-wallmaterials cause higher heat loss from the flueproducts, which in turn reduce the Draft and maycause condensation to occur.(A)Since the heat loss from single-wall pipeis double that from Hart & Cooley pipe, be sureto use the capacity table for single-wall connector.(B)Observe the local requirements forclearance to combustibles for single-wall distance is 6" to 9" in most areas.
5 (C) Do not run single-wall connectors throughunheated spaces, partitions, or in installation procedureAssembly of the ventFirestop SupportThe Firestop Support (FSP) serves as both a firestop as well as a support. Each support isdesigned to support up to 20 feet of vent pipewhen installed as follows:1. It is recommended that the Vent Pipe be supportedat least every other floor. The distance betweenmust not, in any case, exceed 20 Frame in an opening providing properclearance to Type B Gas Vent. See Figure 1and Table 1 Vent Size A Square3RP4RP5RP6RP7RP8RP5-1/2 inches6-1/2 inches7-1/2 inches8-1/2 inches10-1/2 inches11-1/2 inches3. Secure Firestop Support (FSP) as shown inFigure 2. Install strapping (minimum 3/4 , 28-gauge) through all four slots in collar, and nail asshown or nail at all four slots as shown in Figure3 and Figure 1 Type B Gas Vent - 3 to 12 DiameterInstallation Instructions3 Figure 2 Figure 3 NAIL STRAPPINGIN PLACE(FOUR PLACES)NAIL THROUGHSLOTS(FOUR PLACES)Figure 4 NAIL THROUGHSLOTS(FOUR PLACES)4.
6 Pass Type B Gas Vent through opening in Fire-stop Support (FSP).5. Install Support Bracket as shown in Figure bracket securely to pipe section, using thepair of bolts and nuts provided. Insert the includedscrews through the holes in the Support Bracketand into the installations with multiple supports, an adjusta-ble length section of Type B Gas Vent should beinstalled between each pair of locations where aFirestop Support is used. See Figure 5. This pro-vides relief for thermal expansion. The adjustablelength section should be positioned directly underthe Vent Pipe section that is being :When installed with the entire vent in avertical position as shown in Figure 5, thebottom end of the adjustable length sec-tions should not be secured with the screwsprovided. This will allow movement tocompensate for expansion.
7 See section titledAdjustable Length Sections on Page SUPPORT20 FEETMAXIMUM20 FEETMAXIMUMF igure 5 ADJUSTABLELENGTH SECTIONFIRESTOP SUPPORTADJUSTABLELENGTH SECTIONFIRESTOP SUPPORTADJUSTABLELENGTH SECTIONAPPLIANCEDRAFTHOOD4 Type B Gas Vent - 3 to 12 DiameterInstallation Instructions Round Support PlatesThe Round Support Plate (RSP) is designed for usewith 9- inch diameter and larger Type B Gas support is designed to support up to 30 feet ofVent Pipe when installed as It is recommended that the Vent Pipe be supportedat least every other floor. The distance betweensupports must not, in any case, exceed 30 The circular cutout in the Round Support Plate isdesigned to engage the recess in the female endof the Vent Pipe. See Figure 63. Surround the Vent Pipe with the two identicalSupport Plate halves.
8 See Figure 7. Engage theplate edges in the pipe recess as described inStep 2. Use two pair of bolts and nuts to hold theplate halves together. (Four predrilled tabs areprovided for this purpose.)4. Mounting holes are provided around theperimeter of the Round Support Plate. Useappropriate fasteners to secure the Support Platehalves to the opening between floors. (RoundSupport Plates should be attached to the TOP ofthe opening only.)Figure 7 RECESS5. For installations with multiple supports, anAdjustable Length Section of Type B Gas Ventshould be installed be-tween each pair of locationswhere a support is used. See Figure 5. This allowsthe location of the pipe recess to be in theproper position at each opening where a supportis to be used. The Adjustable Length Section alsoprovides relief for liner thermal expansion.
9 TheAdjustable Length Section should be positioneddirectly under the Vent Pipe Section that is Length SectionsAdjustable Length sections of Type B Gas Vent areavailable to allow for installation where fixed-lengthsections do not produce the desired Adjustable Length sections use a clampingmethod consisting of a screw and tabs to draw theouter wall tightly around the mating section Type BGas Length Sections may also be used tocompensate for linear thermal expansion betweentwo fixed points in the vent system. An exampleof this is shown in Figure 5. In these examples,the fastening devices are not used. This allows forexpansion between two fixed supports or betweena fixed support and the appliance. Note that thefastening means should be left loose only if the Ventand the Adjustable Length Sections are installedvertically.
10 If the Adjustable Length Sections areused in a position other than vertical, such asbetween offsets, the fastening means should , when joining an Adjustable Length Sectionto another section of Type B Gas Vent, make surethat there is a minimum overlap of one of the vent Appliances to be vented should be placed asclose as possible to the point where the vent is torun vertically up through the building. Install the support assembly (RSA). A supportassembly is recommended for all installations forthe following B Gas Vent - 3 to 12 DiameterInstallation Instructions5(A)It allows installation of the vent system prior toinstallation of appliances.(B)It allows disconnection of the appliance forservice at any time without disturbing ortemporarily supporting the vent.


















