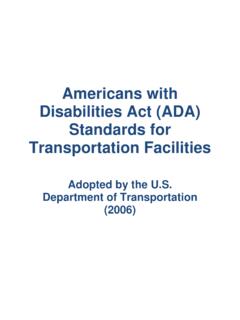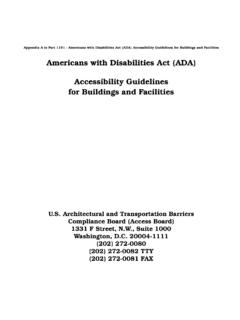Transcription of U.S. ACCESS BOARD TECHNICAL GUIDE Entrances, Doors, …
1 1 Entrances, doors , and Gates This GUIDE explains scoping and TECHNICAL requirements for accessible entrances, doors and gates in the ADA Standards. Accessible Entrances: Minimum Number [ ] At least 60% of public entrances must be accessible in new construction, in addition to entrances directly serving tenancies, parking facilities, pedestrian tunnels and elevated walkways. Public entrances include all entrances except those that are restricted or that are used exclusively as service entrances. Public Entrances Required to be Accessible At least 60% of public entrances in addition to the other types of entrances required to comply At least one entrance serving each direct ACCESS from parking structures At least one entrance from each elevated walkway or pedestrian tunnel At least one entrance to each tenancy in a facility Additional requirements apply to transit facilities and to entrances for inmates and detainees in judicial, detention, and correctional facilities.
2 U . S . ACCESS BO A R D TE C H N I C A L GU I D E Recommendation: ACCESS should be provided to a primary entrance for greater usability and convenience (as is required for residential dwelling units). Chapter 4: Accessible Routes Entrances, doors , and Gates 2 Directional Signs at Inaccessible Entrances ( ) Signs indicating the location of the nearest accessible entrances are required at each inaccessible public entrance . These signs must include the International Symbol of Accessibility and note direction. Additional content or text is not specified, but can be helpful. It is advisable to locate signs in a manner that minimizes back-tracking.
3 Components of Accessible Entrances Accessible Route ( ) Accessible route to entrance from site arrival points and located in the same area as general circulation paths Designation ( ) International Symbol of Accessibility label (not required if all public entrances are accessible) Security Barriers ( ) Bollards and other security barriers cannot obstruct accessible routes Communication Systems ( 230) Two-way communication systems, where provided, must be equipped with visual and audible signals and compliant as operable parts doors and Doorways ( ) At least one compliant door or doorway Chapter 4: Accessible Routes Entrances, doors , and Gates 3 entrance Landings entrance landings must accommodate door maneuvering clearances as well as landings for provided ramps.
4 entrance Landing Security Barriers [ ] Security bollards and screening devices at accessible entrances cannot obstruct accessible routes or accessible means of egress. Accessible routes can be adjacent to metal detectors and other screening devices that do not accommodate all people with disabilities, but the route must be located so users can maintain an equivalent level of visual contact with personal items. Recommendation: Locate door swing outside ramp landing for greater safety. Recommendation: Configure landings so that maneuvering at ramps and doors does not occur near stair openings and open drop-offs.
5 Door maneuvering clearance can overlap ramp landing. Accessible route adjacent to security screening device Chapter 4: Accessible Routes Entrances, doors , and Gates 4 Qualified Historic Facilities These requirements also apply when alterations are made to qualified historic facilities. However, if making a public entrance accessible would threaten or destroy a facility s historic significance (as determined by the appropriate State Historic Preservation Official or Advisory Council on Historic Preservation), ACCESS can be provided to a non-public entrance instead. A notification or remote monitoring system is required where such an entrance is locked.
6 ( , Ex. 2) Two-Way Communication Systems [ 230 and 708] Where two-way communication systems are provided to gain entry to a facility or to restricted spaces, they must include visual and audible signals to accommodate people with hearing, speech, or visual impairments. This applies to all entrances equipped with such systems, including those that are inaccessible. Lighted signals should have labels to indicate their meaning. If handsets are provided, cords must be at least 29 long. Control buttons and other operable parts must comply at those systems located at accessible entrances. Restricted Entrances [ ] If entrances are restricted to certain occupants on a controlled basis, at least one must comply in addition to public entrances required to be accessible.
7 This applies to those entrances where entry ACCESS is verified by security personnel and is strictly limited to certain occupants, but no one else, including guests or companions of authorized individuals. All other types of entrances, excluding service entrances, are considered public entrances under the Standards, including employee-only entrances requiring keys or ACCESS cards or codes but that lack the level of security of restricted entrances. Alterations [ and ] In alterations to existing facilities, accessible entrances are required: if an existing entrance is altered (and no fully compliant entrance already exists); when entrances are newly added to a facility or as part of a facility addition; or as necessary to achieve an accessible path of travel to primary function areas that are altered (unless disproportionate to the cost).
8 When alterations are made to primary function areas, a connecting accessible path of travel from site arrival points is required to the extent that it does not exceed more than 20% of the project cost. Achieving an accessible entrance should be the top priority in providing the accessible path of travel according to regulations implementing these Standards. Chapter 4: Accessible Routes Entrances, doors , and Gates 5 doors , Doorways and Gates [ and 404] Compliance is required for doors , doorways, and gates providing user passage on accessible routes. At least one accessible door, doorway, or gate serving each accessible room, space, and entrance must comply.
9 Manual doors and Gates [ ] Maneuvering Clearance ( ) required on both sides (unless door or gate is used in one direction only) Vision/ Side Lights (if provided) ( ) Accessible viewing height 43 max. unless not intended for viewing ( , lowest part above 66 ) Opening Force ( ) 5 lbf max. (excluding exterior hinged doors and fire doors ) Closing Speed ( ) Closers: 5 sec. min. from 90 to 12 (spring hinges: sec. min. from 70 to 0 ) Double-Leaf doors ( ) One active leaf of double-leaf doors is required to meet criteria for clear width and maneuvering clearance. Other door requirements apply to both leaves.
10 Thresholds ( ) 1/2 max. high (beveled if above 1/4 ) Hardware ( ) Operable parts must comply Smooth Surface ( ) Required at the bottom on the push side Chapter 4: Accessible Routes Entrances, doors , and Gates 6 Clear With [ ] The clear width is measured from the stop to the face of doors or gates open 90 (or to the leading edge of sliding or folding doors . No projection into the clear width is permitted below 34. Clear Width and Vertical Clearance of doors and Gates [ ] Chapter 4: Accessible Routes Entrances, doors , and Gates 7 Clearance beyond the latch side is not required at entry doors to hospital patient rooms.)

















