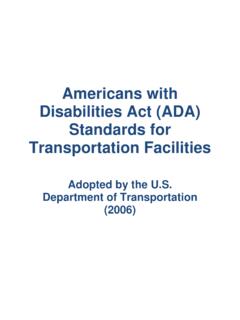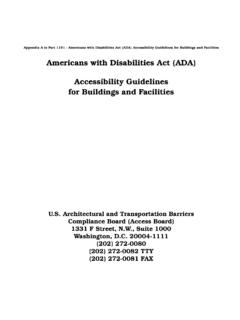Transcription of U.S. ACCESS BOARD TECHNICAL GUIDE Ramps and Curb …
1 Ramps and curb Ramps This GUIDE explains requirements in the ADA Standards for Ramps and curb Ramps . Where Ramps and curb Ramps are Required [ ] Ramps and curb Ramps are required along accessible routes to span changes in level greater than . Elevators and, under certain specified conditions, platform lifts, can be used as an alternative. Portions of accessible routes with running slopes steeper than 5% also must be treated as Ramps . ramp Requirements [ 405] U . S . ACCESS BO A R D TE C H N I C A L GU I D E Level Landings ( ) at top and bottom Handrails ( ) on both sides if rise greater than 6 Alterations ( ) Permitted running slopes where space is limited: 1:10 max (6 max rise) or 1:8 max (3 max rise) Edge Protection ( ) along ramp run and landings Surfaces ( ) firm, stable, and slip-resistant (run and landing surfaces) Clear Width ( ) 36 min.
2 (between leading edge of handrails) Rise ( ) 30 max per run Running Slope ( ) 1:12 max Cross Slope ( ) 1:48 max Wet Conditions ( ) Landings must be designed to prevent the accumulation of water. Chapter 4: Accessible Routes Ramps and curb Ramps 2 Slope [ ] and Cross Slope [ ] Slope represents the proportion of vertical rise to horizontal length and is specified in the Standards as a ratio ( , 1:12). It also can be expressed as a percentage, pitch, or in degrees. The running slope is to be uniform along a run, although slight variations may occur with certain materials such as concrete.
3 No other changes in level other than the running slope (1:12 max.) and cross slope (1:48 max.) are permitted. Variations in slope, such as grade breaks within runs, can disrupt wheelchair travel. Clear Width [ ] ramp runs must have a clear width of 36 minimum (measured between handrails where provided). The width of Ramps that are part of a means of egress may further be determined by applicable life safety codes and requirements for minimum exit widths greater than 36 . Rise [ ] The height of runs is limited (30 max.)
4 , but there is no limit on the number of runs a ramp may have. long Ramps with many runs can be strenuous for people using manual wheelchairs. While intermediate landings offer resting points, they do not reduce the amount of effort that must be exerted to negotiate multiple runs. Recommendations: Providing the least possible slope below the 1:12 ( ) maximum offers better usability for a wider range of users. Specifying a running slope of maximum and a cross slope of maximum for exterior Ramps will accommodate most irregularities or variances due to construction methods or materials according to a study sponsored by the BOARD ( Dimensional Tolerances in Construction and for Surface Accessibility by David Kent Ballast.)
5 Employee Work Areas Common use circulation paths must be accessible in work areas 1,000 sq. ft. or more in size. Ramps on these circulation paths must comply except that: the clear width can be reduced below 36 by work area equipment where it is essential to the work being performed ( ); and handrails can be installed after construction, as needed ( Ramps must be sized so that the minimum clear width is maintained) ( ). Chapter 4: Accessible Routes Ramps and curb Ramps 3 Landings [ ] Level landings are required at the top and bottom of each run.
6 Changes in level greater than 1:48 are not permitted at landings. Landings must be designed to prevent the accumulation of water. Intermediate landings between runs must be at least 60 wide clear and 60 long clear where Ramps change direction (any change from linear). Handrails, edge protection, vertical posts and other elements cannot obstruct or overlap the minimum 60 by 60 clearance. The 12 minimum handrail extensions required at the top and bottom of ramp runs must be in the same direction of the run, but they can turn or wrap where handrails are continuous at the inside turn of dogleg or switchback Ramps .
7 No change in level is permitted within landings other than slopes 1:48 max. Grade breaks ( , where the change in slope occurs) must be perpendicular to the direction of ramp runs to prevent cross-slope issues and uneven surfaces. Chapter 4: Accessible Routes Ramps and curb Ramps 4 Intermediate Landings Where Ramps Change Direction Doorways at Landings [ ] Required door maneuvering clearances can overlap ramp landings (it is advisable to locate the swing of doors outside ramp landings for greater safety).
8 Doorways at ramp Landings Recommendation: Locate door swing outside ramp landing ramp landing can overlap door maneuvering clearance Handrails Extensions must be linear, but can turn or wrap where handrails are continuous at the inside turn of dogleg or switchback Ramps Configuration Recommendation: Align runs less than 60 wide to the outer edge of landings for easier wheelchair maneuvering between runs Chapter 4: Accessible Routes Ramps and curb Ramps 5 Handrails [ , 505] Handrails are required on both sides of Ramps with a rise greater than 6.
9 The Standards do not require lower handrails serving children except at Ramps serving play areas, but include a recommended height (28 max.) and separation (9 min.) from the required handrail to minimize entrapment hazards. Handrail Height and Clearance Handrail Continuity and Extensions Handrails must be continuous the full length of run and tops and sides of gripping surface cannot be obstructed. Extensions must return to guard, wall, or floor. Bottom gripping surface can be obstructed up to 20% of the length.
10 The 12 min. is measured to the start of the return radius. Extensions 12 long min. in the same direction of travel are required at the top and bottom of runs (except for inside rail of switchback Ramps ) to provide support before entering or exiting Ramps . Extensions with a leading edge 27 high max. can extend any amount from posts. Those with a leading edge higher than 27 are limited to a 12 protrusion from posts ( ). The sloping portion of handrails are not required to comply with requirements for protruding objects.















