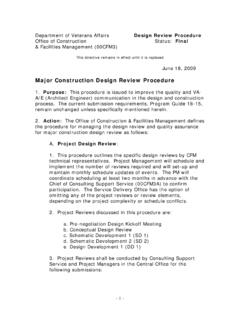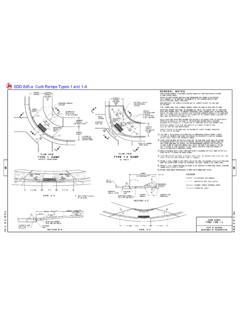Transcription of U.S. Department of Veterans Affairs April Office of ...
1 Office of Construction & Facilities Department of Veterans AffairsRoom Finishes, Door, & Hardware ScheduleApril 10, 2017 Rev. 12/2018 This page left intentionally blank Program Guide PG 18-14 Room Finishes, Door, & Hardware Schedule April 10, 2017 FOREWORD FOREWORD This document provides standards for interior finishes, doors, and hardware for new or renovated facilities constructed within the Department of Veterans Affairs . The essential criteria for selection of these materials are their appropriateness for function and space, sustainability, lif e cycle costs, durability, and ease of maintenance. Lloyd H. Siegel Associate Executive Director Office of Facilities Planning Program Guide PG 18-14 Room Finishes, Door, & Hardware Schedule April 10, 2017 FOREWORD This page left intentionally blank Program Guide PG 18-14 Room Finishes, Door, & Hardware Schedule April 10, 2017 ACKNOWLEDGMENTS ACKNOWLEDGMENTS Credit is due to the following individuals whose guidance, advice, and effort made this publication possible: Office OF CONSTRUCTION AND FACILITES MANAGEMENT Donald L.
2 Myers, AIA, NCARB Architect, Director Facilities Standards Service (FSS) Jatinder (Jeet) Kumar Architect, FSS, COR Orest Burdiak Principal Interior Designer Ronald Johnson Architect, FSS gary Fischer Senior Healthcare Architect, FSS Renee Tietjen Architect, FSS Christine Emanuelson, NCIDQ VHA Program Manager, Interior Design Alice Bower Interior Designer, Syracuse VA Medical Center James Symanski Sustainable Design Program Manager Malcolm Junkin CFM Contractor PRIVATE SECTOR CONSULTANTS Paul G. Finch, AIA, ACHA, NCARB Paul Finch & Associates, dba PF&A Design Kimberly J. Bernheimer, CID, IIDA, LEED AP ID+C Paul Finch & Associates, dba PF&A Design Lynne B. Manning Paul Finch & Associates, dba PF&A Design Louise A. Vega Paul Finch & Associates, dba PF&A Design Program Guide PG 18-14 Room Finishes, Door, & Hardware Schedule April 10, 2017 ACKNOWLEDGMENTS This page left intentionally blank Program Guide PG 18-14 Room Finishes, Door, & Hardware Schedule April 10, 2017 CONTENTS - 1 CONTENTS SECTION I GENERAL Requirements on the use of this Program Guide SECTION II DOORS AND HARDWARE Type, size, glazing, hardware, and special features of wood and metal doors SECTION III ROOM FINISHES, DOOR AND HARDWARE SCHEDULE Door sizes, door and application codes, door symbols, door legend and notes Chapters of Program Guide 18-9 VA Space Planning Criteria are listed below.
3 Chapter Service Area General Telecom, Mechanical Equipment and Elevator Machine Rooms 100 Medical/Surgical Inpatient Units 102 Intensive Care Nursing Units 104 Spinal Cord Injury / Disorders Center 106 Community Living Center (CLC) 110 Mental Health and Behavioral Patient Care Units 111 Polytrauma Rehabilitation Center (PRC) 202 Substance Abuse Clinic 204 Audiology and Speech Pathology Service 206 Veterans Canteen Service 208 Chaplain Service 210 Cardiovascular Laboratory Service 212 Pulmonary Medicine Service 214 Clinical Services Administration 218 Veterans Assistance Unit 220 Credit Union 222 Dental Service 224 Nutrition and Food Service 226 Electroencephalography (EEG) Laboratory 230 Engineering Service 232 Office of Information and Technology 233 Eye Clinic 234 Fiscal Service 238 Medical Center Director Suite 240 Pathology and Laboratory Medicine Service 244 Lobby 246 Health Administration Service 248 Medical Media Service 252 Nuclear Medicine Service 254 Nursing Service Administration Program Guide PG 18-14 Room Finishes, Door, & Hardware Schedule April 10, 2017 CONTENTS - 2 Chapter Service Area 256 Emergency Department (ED) and Urgent Care Clinic (UCC) 258 Women Veterans Clinical Service (WVCS) 260 Mental Health Clinic 261 Day Treatment Center 262 Ambulatory Care (Hospital Based) 264 PACT Primary Care Clinic (PPCC)
4 265 Outpatient/PACT Clinic 266 Human Resources Management 268 Pharmacy Service 269 Recreation Therapy Service 270 Physical Medicine and Rehabilitation Service 272 Psychology Service 274 Quarters, On-Call 275 Magnetic Resonance Imaging 276 Radiology Service 277 Radiation Therapy Service 278 Research and Development 279 Police Service 280 Service Organizations 282 Social Work Service 284 Logistics Service 285 Sterile Processing Service 286 Surgical Service: Standard, Intermediate or Complex Center 287 Digestive Diseases - Endoscopy Suite 290 Voluntary Service 300 Day Hospital 308 Prosthetic and Sensory Aids Service 312 Domiciliary 316 Dialysis Center 400 Library Service 402 Educational Facilities 406 Environmental Management Service (EMS) Administration 408 Environmental Management Service - Laundry and Linen Operation 410 Environmental Management Service - Lockers, Lounges, Toilets, and Showers 420 Childcare Development Center Program Guide PG 18-14 Room Finishes, Door, & Hardware Schedule April 10, 2017 SECTION I GENERAL - 3 SECTION I GENERAL A.
5 USE OF THE PROGRAM GUIDE 1. The requirements in this Program Guide apply to new construction projects and to renovation projects where the existing finishes and door openings are not suitable for the intended use of the space involved. The Door, Hardware, and Finish Schedules are intended as VA Standards that are intended to be followed for the selection of finishes, doors, and hardware. The Architect, Interior Designer, and Hardware Consultant shall consult and review the requirements with the facility to understand the functions of the rooms for that particular project and adjust finishes, doors, and hardware accordingly. Security systems standards at various facilities may require selection of different devices such as push button locks, card readers, or proximity readers as an example. Refer to Standard Details PG-18-4 for additional requirements. 2. Doors and hardware requirements are indicated by their respective door symbols and hardware set numbers in Section III of this Program Guide.
6 Additional requirements are shown in Section II, "Doors and Hardware". For door frame requirements refer to Standard Details PG 18-4. 3. Room Codes are from VA Space Planning Criteria (PG 18-9). Reference VA National BIM Standards for guidance. 4. Finishes are scheduled in Section III for the floor, base, wainscot, wall, and ceiling surfaces for each room or space. See list of finish abbreviations in paragraph (b) below. a. Where a combination of materials are separated by the symbol "/" GWB/CMU, AT/(GWB), etc., the designer shall select the appropriate materials from those listed on the basis of project requirements and cost and shall detail and specify only the selected materials in the construction documents. The "/" indicates the option of materials listed. Where a combination of materials separated by the symbol "-" GWB-W, etc. indicates an additional material finish or modification. b. The following abbreviations are used for material and finish codes throughout this Guide.
7 The A/E shall coordinate any additional abbreviations, per project requirements, and the construction documents. Program Guide PG 18-14 Room Finishes, Door, & Hardware Schedule April 10, 2017 SECTION I GENERAL - 4 ADO Automatic Door Operator AF Access Flooring AT Acoustical Ceiling (Tile) AT (SP) (SP) Acoustical Ceiling (with Sprayed Plastic Finish) BIM Building Information Model C Concrete CBB Concrete Backer Board CMU Concrete Masonry Units (Unit Masonry) CP Carpet (without Cushion Broadloom) CPT Carpet Tile CT Ceramic Tile EFTR Existing Finish to Remain EPY Epoxy Flooring EX Existing EXP Exposed GL Glass (Glazing) GWB Gypsum Wallboard Systems HW Hardware Set (Finish or Builder s Hardware) LN Linoleum LVT Luxury Vinyl Tile MAT Carpet Mat (Walk-Off Mat) NO Number PC Precast (Architectural Precast Concrete Pavers) P Paint (Exterior and Interior.)
8 Transparent, Semi-Transparent, and Opaque Finishes) PRB Profile Base PT Porcelain Tile (Floor and Base) QT Quarry Tile RAF Resilient Athletic Flooring RB Resilient Base (Rubber or vinyl with factory formed inside and outside corners) RES* Resinous Flooring RES-W* Resinous/Epoxy Wall/Ceiling RF Rubber Flooring RRF Raised Rubber Flooring RSF Resilient Sheet Flooring (Chemically Welded Seams) RWC Rigid Vinyl Wall Covering (Wall Protection - Roll or Sheet) S Solid Surface SC High Build Glazed Coating (Special Coating) SD Static Dissipative SP Special Faced ST Stone (Cast) SVT Solid Vinyl Floor Tile TER Terrazzo, Poured TT Terrazzo Tile (Plastic Matrix) VT Vinyl Tile (High Content Vinyl) VWC Vinyl Wall Covering WD Wood WSF Welded Seam Sheet Flooring (Heat Welded with Rod) SS Stainless Steel * See Paragraph c. below for definitions and specification section references to be used for RES and RES-W Program Guide PG 18-14 Room Finishes, Door, & Hardware Schedule April 10, 2017 SECTION I GENERAL - 5 c.
9 The following definitions and specification section references are to be used for resinous flooring and wall materials. Ensure that Resinous Flooring (RES) or Wall/Ceiling (RES-W) are specified where non-porous seamless surfaces are required/preferred over rigid substrates. Refer to this section for the appropriate flooring/wall/ceiling for the room type and use. There key areas are for recommended use; designer shall select a resinous system for a specific project based on function and aesthetics. Additives may be utilized to achieve slip-resistance where required. Specification Section Reference 09 67 09 67 09 67 09 67 09 67 09 97 Finish Schedule RES-2 RES-3 RES-5 RES-6 RES-W System Description Medium /Heavy-duty, Decorative (Vinyl Chip) Broadcast resinous flooring with integral cove base Broadcast application for new construction Renovation and heavy duty applications add non climatic epoxy mortar base with Broadcast topping Heavy -duty, decorative Epoxy trowel quartz mortar chemically resistant seamless mortar base resinous flooring with integral cove base Heavy-duty Epoxy Urethane terrazzo flooring with integral cove base Heavy duty urethane and Epoxy mortar flooring system with integral base RES-6A Urethane Climatic areas subject to temperature swings RES-6B Epoxy non Climatic for high abuse and concrete renovation Seamless resinous coating for walls and ceiling Area Usage Recommendation SEE LISTING BELOW SEE LISTING BELOW SEE LISTING BELOW SEE LISTING BELOW SEE LISTING BELOW Program Guide PG 18-14 Room Finishes, Door, & Hardware Schedule April 10, 2017 SECTION I GENERAL - 6 RES-2 DECORATIVE MEDIUM DUTY.
10 ISOLATION TOILETS / PATIENT ROOMS RES-2 Barrier Suite (Ante Room; Changing Room; Holding Room; Shower Room; Toilet Room and Procedure Laboratory) RES-2 Holding (Room; Quarantine; Radioscopy Waste Decay) RES-2 Infectious Disease Suite (Ante Room; Changing Room; Holding Room; Shower Room; Toilet Room; Autoclave Room and Procedure Laboratory) RES-2 Isolation Bathrooms/Toilet RES-2 Isolation/Seclusion Room (Patient Room; and Toilet Room) RES-2 Patient (Mental Health) Bathroom/Toilet/Shower RES-2 Patient (Mental Health) Vestibule Shower Room Program Guide PG 18-14 Room Finishes, Door, & Hardware Schedule April 10, 2017 SECTION I GENERAL - 7 RES-3 DECORATIVE MEDIUM DUTY CHEMICAL RESISTANT: PATIENT / VISITOR / STAFF LABORATORIES RES-3 Blood Bank (Blood Produce Preparation/Modification; Blood Product Storage and Hemotherapeutics) RES-3 Cell Irradiator RES-3 Cell Sorter RES-3 Chemistry/Special Chemistry RES-3 Clinical Chemistry RES-3 Dialystate Preparation Room RES-3 DNA Sequencing RES-3 Electron Microscope Suite (Microtome Alcove; Scope Room and Preparation Room/Lab) RES-3 Electrophoresis Room RES-3 Extemporaneous Compounding RES-3 High Resolution Mass Spectrometer Room RES-3 Horticulture Therapy RES-3 Immunopathology RES-3 Intravenous Admixture (Anteroom.)











