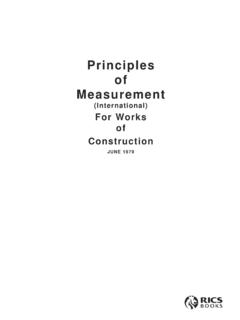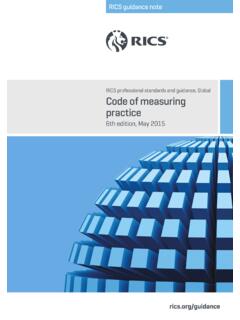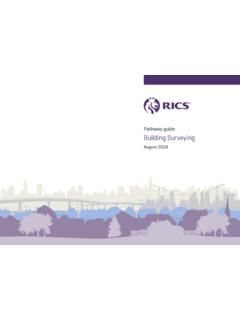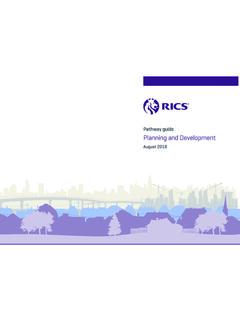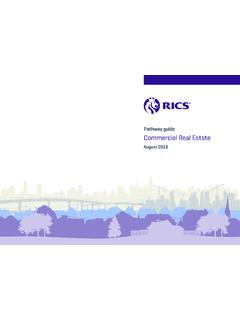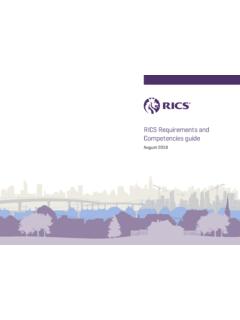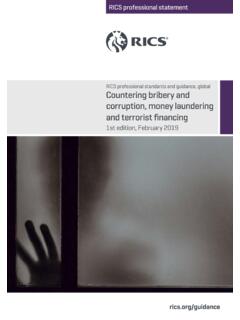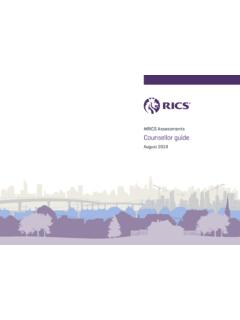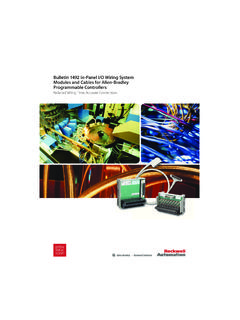Transcription of UK 1st edition, March 2021 - RICS
1 Cladding for surveyorsSupplementary information paper to Valuation of properties in multi-storey, multi-occupancy residential buildings, RICS guidance noteSUPPLEMENTARY INFORMATIONUK1st edition, March 2021 CLADDING FOR SURVEYORSUK1st edition, March 2021 Published by the Royal Institution of Chartered Surveyors (RICS) Parliament SquareLondonSW1P 3AD No responsibility for loss or damage caused to any person acting or refraining from action as a result of the material included in this publication can be accepted by the authors or 978 1 78321 413 6 Royal Institution of Chartered Surveyors (RICS) March 2021. Copyright in all or part of this publication rests with RICS. Save where and to the extent expressly permitted within this document, no part of this work may be reproduced or used in any form or by any means including graphic, electronic, or mechanical, including photocopying, recording, taping or web distribution, without the written permission of RICS or in line with the rules of an existing effort has been made to contact the copyright holders of the material contained herein.
2 Any copyright queries, please get in touch via the contact details using TypefiIPiContentsAcknowledgments 1 Glossary 21 Introduction 62 Background to EWS1 Background to fire safety issues following the Grenfell Tower fire Issues in the mortgage market EWS1 and changes to MHCLG advice 93 Cladding systems General
3 Identification of cladding Fire-stops/cavity barriers/cavity closers 134 Types of external wall systems General Curtain wall Rainscreen cladding External wall insulated systems (EWIS) Cladding materials Brick slip systems Masonry cavity walls Built-up metal systems Precast concrete panels Balconies and attachments Renders 27 Appendix A.
4 Risk status table for different materials 28 IPiiCLADDING FOR SURVEYORSA cknowledgmentsTechnical authorsDiego Alves (Black Cat Building Consultancy)Lucia Bravo (Black Cat Building Consultancy)Further acknowledgementAlexandra Anderson, Partner (Reynolds Porter Chamberlain)RICS standards leadsGary Strong FRICSC raig Ross MRICSRICS Publishing Standards project manager: Helvi CranfieldEditor: Jo FitzLevertonIP1 CLADDING FOR SURVEYORSG lossaryAluminium Composite Material (ACM)ACM is a thin, three-layer sandwich panel consisting of two pre-coated aluminium sheets bonded to a structural core that is often polyethylene (PE).ACM has been divided into three categories through MHCLG screening tests. Refer to Advice for Building Owners of Multi-storey, Multi-occupied Residential Buildings for further details. ACM with an unmodified polyethylene (PE) core is likely to be category 3 material and is highly Document B (ADB) (England only) Building Standards Technical Handbook 2019: Domestic (Scotland only)Approved Document B Wales (ADB Wales) (Wales only) Building Regulations (Northern Ireland) 2012 Guidance: Technical Booklets Particularly Technical Booklets B and E (NI only)ADB (in two volumes) contains statutory guidance on fire safety, including means of escape, fire spread, structural fire protection and fire service access.
5 Volume 1 covers dwellings (including flats) and Volume 2 covers buildings other than dwellings. Note: Applicable in England only. Those working on property in Scotland, Wales or Northern Ireland should refer to the local equivalents, as person who completes the EWS1 form and who is a fully qualified member of a relevant professional body within the construction industry. They must possess sufficient expertise to identify the key materials within the external wall cladding Standards (BS)The standards produced by the British Standards Institution (BSI). BSI is the UK s national standards body (NSB), responsible for the UK publication, in English, of international and European 8414-1:2020 British Standard on fire performance of external cladding systems Test method for non-loadbearing external cladding systems fixed to, and supported by, a masonry FOR SURVEYORSIP3 CLADDING FOR SURVEYORSBS 8414-2:2020 British standard on fire performance of external cladding systems test method for non-loadbearing external cladding systems fixed to, and supported by, a structural steel frame.
6 Cavity barriersTypically elements of fire-resistant materials which are fitted within building cavities typically horizontally or vertically to assist in preventing fire spread within cavities. Cavity barriers typically are only recommended to provide 30 minutes integrity and 15 minutes insulation. CompartmentationFire compartmentation is an element of passive fire protection to inhibit fire spread within the building. This is achieved by dividing the premises into 'fire compartments' using fire doors, floors and walls of fire-resisting construction, cavity barriers within roof voids and fire stopping to services which penetrate through these wallAn external covering of a building in which the outer walls are non-structural, used only to keep the weather out and the occupants in a safe and controlled environment. It is usually a prefabricated system made of relatively lightweight materials, fixed directly to the , closed cell Polystyrene (EPS)Beads of polystyrene foam, heated to cause them to expand and fuse together into rigid closed systemDetermines the fire performance of any product by measuring a comprehensive set of characteristics, including ignitability, flame spread, heat release, smoke production and propensity for producing flaming droplets/particles.
7 BS EN 13501-1 categorises products into one of seven classes of reaction to fire, ranging from A1 (non-combustible) down to F (the worst performing class in terms of combustibility), using defined tests or combination of Standard(sometimes referred to as a Euro Norm or EN)An international technical standard for a wide variety of commercial and industrial activities that has been recognised as applicable in the European Union. The organisations recognised by EU regulations to establish standards include CEN, CENELEC and wall insulation system (EWIS)A non-load bearing cladding systems that provides exterior walls with an insulated, water-resistant, finished surface in an integrated composite material system widely used to retrofit residential buildings, improving their thermal FOR SURVEYORSE xternal wall system (EWS) All the materials within external walls, and includes insulation, various coverings and related fixtures and fittings with the purpose of providing protection to the building structure and the occupants from the elements while providing aesthetic form to be completed by an assessor, used by lenders to make a decision on lending for secured lending purposes on multi-occupied residential buildings (not houses or bungalows).
8 Fire-stopA form of passive fire protection that is used to seal around openings and between joints in a fire-rated wall or floor assembly. Fire-stops are designed to maintain the fire resistance of a wall or floor assembly to impede the propagation of fire and smoke. Fire barriers are typically recommended to have a fire resistance rating of more than 60 minutes of integrity and or fire retardant (FR)Having the ability or tendency to slow up or halt the spread of fire. Does not mean fire resistant. Fire risk appraisal and assessment (FRAA)As required by BSI PAS 9980 Fire risk appraisal and assessment of external wall construction and cladding of existing blocks of flats Code of risk assessment (FRA)Assessment of the premises to identify measures to prevent fire and keep people safe, as set out in the Regulatory Reform (Fire Safety) Order 2005 which requires that the occupier completes a fire risk Reinforced Cement/Concrete (GRC)A type of fibre-reinforced concrete mainly used in exterior building fa ade panels and as architectural precast Reinforced Plastic (GRP)A composite material that consists of a polymer matrix reinforced with glass pressure laminate (HPL)Cladding material made from resin- impregnated paper, manufactured under high pressure into Composite Material (MCM)
9 A thin, typically 3-5mm, three-layer panel consisting of two pre-coated metal (copper, zinc, etc) sheets bonded to a structural core that is often polyethylene (PE) or is a type of FOR SURVEYORSMHCLG advice notesA series of advice notes published by the UK government MHCLG post Grenfell. These cover guidance on composite doorsets to advice notes on balconies and interim mitigation measures required pending cladding remediation. Advice notes have since been superseded in January 2020 by the Advice for Building Owners of Multi-storey, Multi-occupied Residential Buildings, often referred to as the consolidated advice note . Mineral wool insulationNon-organic fibrous material formed by spinning or drawing molten mineral or rock materials such as slag and ceramics. It has excellent thermal properties and is therefore used extensively in wall (PIR) and polyurethane (PUR) insulationThese are thermoset plastics typically produced as a foam and used as rigid thermal insulation in wall systems and in brick cavities because of their high insulation properties.
10 Polytetrafluoroethylene (PTFE)Polytetrafluoroethylene fabric and butyral (PVB)A film that bonds two glass panes under heat and pressure to form laminated safety claddingAn exterior, lightweight wall construction where the cladding stands off from a backing wall, with a cavity or air barrier to allow drainage and evaporation of moisture within the system. It does not control the internal individual, group of individuals, or individual within an entity (whether employed or engaged) possessing the necessary qualifications, ability and experience to undertake a valuation in an objective, unbiased and competent manner. In some jurisdictions, licensing is required before one can act as a valuer. 1 IntroductionThis supplementary information paper has been produced to support Valuation of properties in multi-storey, multi-occupancy residential buildings, RICS guidance document has been produced to increase surveyors knowledge of typical external wall cladding systems for building types that may be considered in the External Wall Fire Review process otherwise known as EWS1 due to the name of the form used through providing illustrated descriptions of typical cladding systems to assist in identification.
