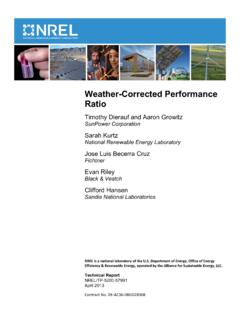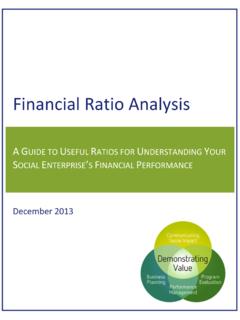Transcription of Understanding the Residential Development Standards …
1 The Standards are: Street setback Standards A3 and B6 Building height Standards A4 and B7 Site coverage Standards A5 and B8 Permeability Standards A6 and B9 Side and rear setbacks Standards A10 and B17 Walls on boundaries Standards A11 and B18 Daylight to existing windows Standards A12 and B19 North-facing windows Standards A13 and B20 Overshadowing open space Standards A14 and B21 Overlooking Standards A15 and B22 Daylight to new windows Standards A16 and B27 Private open space Standards A17 and B28 Front fences Standards A20 and practice note is an illustrative guide to the application of these 13 Residential Development the requirements of Clauses 54 and 55 This practice note is not a substitute for meeting the
2 Requirements of Clauses 54 and 55. Any application of the Standards illustrated in this practice note cannot occur without considering the relevant objectives and decision guidelines in planning schemes. Some of the Standards are also able to be locally varied and any applicable local schedules should also be consulted before considering the relevant 54 and 55 specify objectives that must be met. The objectives describe the desired outcome to be achieved by a Development proposal. A Development must meet all of the objectives of the clause before a permit can be objective contains a relevant standard. Understanding the Residential Development Standards (ResCode)Planning Practice Note | 27 JUNE 2015 The purpose of this practice note is to ensure a common interpretation and consistent application of the 13 Residential Development Standards in Clauses 54 and 55 in all planning schemes in Practice Note 27 | Understanding the Residential Development Standards (ResCode) 2A standard contains the requirements to meet the objectives.
3 A standard should normally be met. However, if the responsible authority is satisfied that an application for an alternative design solution meets the objectives, the alternative design solution may be a zone or an overlay specifies a requirement of a standard different from a requirement set out in the clause, the requirement of the zone or overlay detailed information on the operation of the objectives, Standards and decision guidelines, you should refer to Clauses 54 and 55 in all planning following planning practice notes also provide assistance with aspects of the operation of the Residential Development provisions in all planning schemes: Practice Note 43 Understanding neighbourhood character Practice Note 16 Making a planning application for a dwelling in a Residential zone Practice Note 15 Assessing an application for a dwelling in a Residential zoneNote: The drawings in this practice note are not drawn to scale and are indicative only for the purpose of illustrating the application of the Practice Note 27 | Understanding the Residential Development Standards (ResCode) 3A3 and B6 Street setbackThe setback of buildings from the street is a key determinant of neighbourhood character.
4 This standard relates the front setback to neighbouring setbacks so all new buildings maintain the street s A3 and B6 Walls of buildings should be set back from streets: at least the distance specified in the schedule to the zone, or if no distance is specified in the schedule to the zone, the distance specified in Table A1 , pergolas and verandahs that are less than metres high and eaves may encroach not more than metres into the setbacks of this A1 and B6 Street setbackDevelopment contextMinimum setback from front street (metres)Minimum setback from a side street (metres)There is an existing building on both the abutting allotments facing the same street, and the site is not on a corner. The average distance of the setbacks of the front walls of the existing buildings on the abutting allotments facing the front street or 9 metres, whichever is the applicableThere is an existing building on one abutting allotment facing the same street and no existing building on the other abutting allotment facing the same street, and the site is not on a same distance as the setback of the front wall of the existing building on the abutting allotment facing the front street or 9 metres, whichever is the applicableThere is no existing building on either of the abutting allotments facing the same street, and the site is not on a metres for streets in a Road Zone, Category 1.
5 And 4 metres for other applicableThe site is on a there is a building on the abutting allotment facing the front street, the same distance as the setback of the front wall of the existing building on the abutting allotment facing the front street or 9 metres, whichever is the there is no building on the abutting allotment facing the front street, 6 metres for streets in a Road Zone, Category 1, and 4 metres for other same distance as the setback of the front wall of any existing building on the abutting allotment facing the side street or 2* metres, whichever is the lesser.*The minimum setback from a side street is 2 metres for one dwelling on a lot (Clause 54) and 3 metres for two or more dwellings on a lot (Clause 55)Planning Practice Note 27 | Understanding the Residential Development Standards (ResCode) 4 Applying the standardAverage front setbackThe average front setback for the new dwelling is established by taking the front setbacks of the two existing dwellings (Setbacks A and B) on the abutting lots and dividing by setback where there is only one existing abutting dwellingWhile the new dwelling takes its reference for front setback from the existing dwelling, in this instance the existing dwelling setback is greater than 9 metres.
6 Therefore, the new dwelling is able to be setback 9 setback on a corner lotEither street frontage may be selected as the front setback on a corner lot. The new dwelling should be set back the same distance as the front setback of the abutting dwelling facing the same there is a proposal to develop two or more dwellings on a lot, there is only one front street setback for the purposes of this standard. Same front setback as adjoining ASetback BThe front porch is an allowable mPlanning Practice Note 27 | Understanding the Residential Development Standards (ResCode) 5 Side setback on a corner lotOnce the front setback has been chosen, the other street frontage is treated as a side setback and the new dwelling is able to be setback 2 metres for one dwelling on a lot and 3 metres for two or more dwellings on a lot from that mPlanning Practice Note 27 | Understanding the Residential Development Standards (ResCode) 6A4 and B7 Building heightBuilding height is an important aspect of both character and amenity in Residential areas.
7 The standard protects the amenity of properties near new Development and ensures that excessive building height does not diminish the character of A4 and B7 The maximum building height should not exceed the maximum height specified in the zone, schedule to the zone or an overlay that applies to the no maximum height is specified in the zone, schedule to the zone or an overlay the maximum building height should not exceed 9 metres, unless the slope of the natural ground level at any cross section wider than 8 metres of the site of the building is degrees or more, in which case the maximum building height should not exceed 10 of building height between existing buildings and new buildings should be the standardMaximum building height on sloping landThe slope of land is measured through any cross section (greater than 8 metres) of the building.
8 If the slope of the land is greater than degrees through the cross section, the maximum building height may be up to 10 maximum height of 10 metres is measured from any point of the dwelling to natural ground mPlanning Practice Note 27 | Understanding the Residential Development Standards (ResCode) 7 Graduating heightWorking out the slope of a building siteWhere the slope of the ground is or more across an 8 m section of the building site, this is equal to a ratio of 1:23 or, expressed as a rise or fall over an 8 m section, is equal to 350 height between new and existing Practice Note 27 | Understanding the Residential Development Standards (ResCode) 8 The definition of a building includes a dwelling, a garage or carport, a verandah and any other roofed building such as a garden shed.
9 When calculating site coverage , if the upper storey projects over the ground floor, that part of the upper storey is also added onto the ground floor area. This does not include an underground basement that is constructed wholly paving, driveways, footpaths or building eaves are not included when calculating the amount of site the above examples: When calculating site coverage for the single dwelling proposal, the total building area includes the dwelling, verandah, garage and garden shed. When calculating site coverage for the two dwelling proposal, the total building area includes both dwellings, both garages and the garden shed for the second dwelling. Where there are two or more dwellings on a lot, the total site area for all the dwellings is included when calculating site and B8 Site coverageThe standard limits the proportion of any lot that can be built on, to provide outdoor space for residents, and to protect the amenity and character of A5 and B8 The site area covered by buildings should not exceed: the maximum site coverage specified in the schedule to the zone, or if no maximum site coverage is specified in the schedule to the zone, 60 per the standardA.
10 DwellingB. VerandahC. GarageD. Garden shedSite coverage (%) = Total building area x 100 Total site areaABCDAACDP lanning Practice Note 27 | Understanding the Residential Development Standards (ResCode) 9A6 and B9 PermeabilityLimiting hard surfaces reduces the volume of stormwater run-off, which reduces pressure on urban drainage systems and helps protect water quality in downstream waterways. This standard limits the amount of hard surfaces that can surround a new A6 and B9At least 20 per cent of the site should not be covered by impervious the standardA. DwellingB. VerandahC. GarageD. Garden shedE. Driveway (concrete)F. Footpath (concrete)G. Outdoor paving (sealed)Water cannot penetrate an impervious surface. An impervious surface includes a dwelling, a garage or carport, a verandah, a garden shed, a footpath, a swimming pool, outdoor paved areas, a driveway or any other sealed least 20 per cent of the site should have surfaces that can absorb water such as garden beds, lawn and other unsealed surfaces.

















