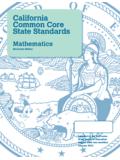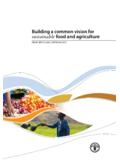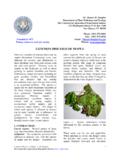Transcription of Understaning Common and Usable Areas
1 Common or 1,307 Words 2006 Building area Measurement, LLC Understanding Common and Usable area By William B. Tracy, MBA, NCARB In Webster s Dictionary, Common is defined as Belonging to or shared by two or more individuals or by all members of a group . In property management, Common area is often thought of as space that is used by or benefits more than one tenant, such as public corridors or toilets on floors of a building containing multiple tenants. However, confusion can arise in cases where a tenant may have exclusive access to a room, such as a toilet on a floor that is occupied by only one tenant. In that case, the toilet is not shared with other tenants, yet the BOMA Standard1 maintains2 that such toilets are still classified as Common area , not Usable area for the tenant.
2 Clearly, there are criteria for classifying space as Usable area other than exclusive access. What are the other criteria? Understanding this is a key to correct classification of Common and Usable Areas under the BOMA Standard. The BOMA Standard divides Floor Rentable Area3 into one of two broad categories of space: Usable area or Common area . Usable area is fully enclosed space that is available for tenant personnel, furnishings, fixtures and equipment (FF&E), including the aisles and walkways within tenant spaces for internal circulation, and also for access to building services or public Areas such as corridors on multi-tenant floors or, on single tenant floors, elevators, fire stairs and restrooms. Under the BOMA Standard, there is a sub-classification of Usable area called Building Common area .
3 The intent is not that Building Common area can accommodate tenant FF&E. It is only that Building Common area is measured like Usable area . Its boundaries are set using the same rules as those applied to Usable area . Building Common area is not actually Usable area to a tenant in the sense that it is leased directly to a tenant or can accommodate a tenant s FF&E. Examples of Building Common area include the main building lobby, secondary lobbies and egress corridors, building mechanical and electrical rooms, fire control center and similar Areas . Generally, all FF&E that is located in Building Common area is covered by the landlord s insurance policies, not the tenants. As we shall see, this is part of the key to distinguishing Common area from Usable area .
4 The other kind of Common area , besides Building Common area , is Floor Common area . It is the result of simply subtracting Usable area (including Building Common area ) from Floor Rentable Area4on each floor of a building. On a multi-tenant floor, the corridors and elevator lobby are Floor Common area . On a single tenant floor, the corridors and elevator lobby (except on the entry level) are part of a tenant s Usable area . Toilets, mechanical rooms, telephone and electrical closets and janitor s closets are usually Floor Common area regardless of whether a floor is occupied by one or multiple tenants. As with Building Common area , the landlord s insurance covers the FF&E located in rooms that are classified as Floor Common area .
5 For example, damage to a water closet or lavatory located Floor Common toilet would be covered by the landlord s insurance policy, not the tenant s. We can, therefore, state the general rule that if the contents of a room (other than ceiling light fixtures, HVAC diffusers and the like) are customarily covered by a tenant s insurance policy, the area of the room should be classified as Usable area . The converse is also generally true that if the contents of a room are covered by the landlord s insurance policy, it should be classified as Common area , either Building Common or Floor Common . An exception to this rule would be certain limited situations where the Landlord occupies Usable area for functions such as a leasing office where rent is imputed as an operating expense of the building in lieu of allocating the space to Common area .
6 Here the landlord occupies Usable area with its own personnel, FF&E. Recent changes in tenant needs are adding to the confusion about classification of some spaces as Common versus Usable area . For instance, it is becoming Common for telephone closets, which were once considered to be Common area Areas , to accommodate PBX units and networking gear Common or 1,307 Words 2006 Building area Measurement, LLC that are the property of tenants. Most commonly, this happens when a single tenant occupies a full floor. When a tenant installs its PBX or network racks in a telephone room, the landlord typically hands over the key to the room to the tenant, and the tenant s insurance covers the contents. This clearly makes the telephone closet Usable area to the tenant.
7 Likewise, if a tenant installs its UPS in an electrical closet (space permitting) or installs its computer room Leibert unit into a building mechanical room, that room, or a portion thereof, becomes Usable area to the tenant. The tenant s insurance would cover the UPS or Liebert unit. Asking the question whose insurance covers the contents (other than ceiling fixtures)? is thus a key to determining whether a room or space should be classified as Usable area or Common area . Another Common question is, if a tenant installs an executive toilet, or a private toilet dedicated to their staff or clients, as in a medical office building, does that space become floor Common area ? When this occurs, the tenant s insurance usually covers the contents of those toilets, so the answer is no.
8 Private toilets are classified as Usable area . Finally, the question has risen of whether elevator lobbies are classified as Usable area or Common area for tenants occupying a full floor, especially when the R/U ratio is subject to a limitation. Such elevator lobbies, unlike toilets, generally contain no landlord equipment or fixtures other than ceiling fixtures like those found in all tenant Areas . They are often finished to tenant specifications. Whether or not they do or can function as a reception area (per the BOMA 26 Questions2 #23) they could generally be put to some use such as displaying tenant products or publications, or as security checkpoints. A full-floor tenant may choose whether or not to use an elevator lobby, but the fact that they could use the elevator lobby generally makes them Usable area .
9 Only if landlord rules prohibit any tenant modification or use of an elevator lobby (as on the building entry-level, transfer floors in skyscrapers and the like), would it not be Usable area for a full floor tenant. Therefore, we can state that: 1. In most situations, considering who carries the insurance for the FF&E in a space (other than ceiling fixtures), will determine whether an enclosed room or space can be classified as Usable area for a tenant or Common area . 2. Exclusive access to a space is not by itself an adequate criterion for classifying space as Usable area . Usable area must also be capable of accommodating a tenant s FF&E and being put to use by the tenant. 3. A better name for Common area might be Non- Usable area because if is often not space that is Common , or shared by multiple tenants.
10 Footnotes: 1. The BOMA Method of Measuring Floor area in Office Buildings (ANSI/BOMA ) published by the Building Owners and Managers Association. 2. 26 Answers to Commonly Asked Questions about the BOMA Method of Measuring Floor area in Office Buildings , published by BOMA. Question #23: Restrooms are not considered Usable area under the Standard, although they are part of Rentable area . 3. Floor Rentable area is the result of subtracting the area of Major Vertical Penetrations from Gross Measured area on each floor of a building. For a detailed definition of these terms, please refer to the BOMA Standard1. 4. The BOMA Standard does not directly measure Floor Common area but specifies that it be calculated by subtracting Usable area (the sum of Office, Store and Building Common Areas ) from Floor Rentable area .







