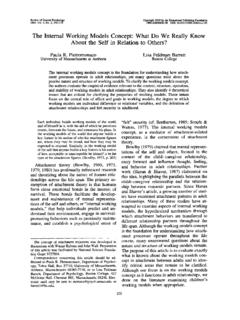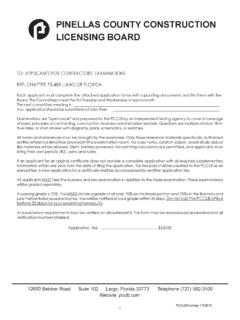Transcription of Uniform Mitigation Verification Inspection Form …
1 Uniform Mitigation Verification Inspection form maintain a copy of this form and any documentation provided with the insurance policy Inspection Date: Owner Information Owner Name: Contact Person: Address: Home Phone: City: Zip: Work Phone: County: Cell Phone: Insurance Company: Policy #: Year of Home: # of Stories: Email: NOTE: Any documentation used in validating the compliance or existence of each construction or Mitigation attribute must accompany this form . At least one photograph must accompany this form to validate each attribute marked in questions 3. though 7.
2 The insurer may ask additional questions regarding the mitigated feature(s) verified on this form . 1. Building Code: Was the structure built in compliance with the Florida Building Code (FBC 2001 or later) OR for homes located in the HVHZ (Miami-Dade or Broward counties), South Florida Building Code (SFBC-94)? A. Built in compliance with the FBC: Year Built _____. For homes built in 2002/2003 provide a permit application with a date after 3/1/2002: Building Permit Application Date (MM/DD/YYYY) ____/____/_____. B. For the HVHZ Only: Built in compliance with the SFBC-94: Year Built _____.
3 For homes built in 1994, 1995, and 1996. provide a permit application with a date after 9/1/1994: Building Permit Application Date (MM/DD/YYYY) ___/___/_____. C. Unknown or does not meet the requirements of Answer A or B . 2. Roof Covering: Select all roof covering types in use. Provide the permit application date OR FBC/MDC Product Approval number OR Year of Original Installation/Replacement OR indicate that no information was available to verify compliance for each roof covering identified. No Information Permit Application FBC or MDC Year of Original Installation or Provided for Roof Covering Type: Date Product Approval # Replacement Compliance 1.
4 Asphalt/Fiberglass Shingle ____/____/_____ _____ _____ . 2. Concrete/Clay Tile ____/____/_____ _____ _____ . 3. Metal ____/____/_____ _____ _____ . 4. Built Up ____/____/_____ _____ _____ . 5. Membrane ____/____/_____ _____ _____ . 6. Other_____ ____/____/_____ _____ _____ . A. All roof coverings listed above meet the FBC with a FBC or Miami-Dade Product Approval listing current at time of installation OR have a roofing permit application date on or after 3/1/02 OR the roof is original and built in 2004 or later. B. All roof coverings have a Miami-Dade Product Approval listing current at time of installation OR (for the HVHZ only) a roofing permit application after 9/1/1994 and before 3/1/2002 OR the roof is original and built in 1997 or later.
5 C. One or more roof coverings do not meet the requirements of Answer A or B . D. No roof coverings meet the requirements of Answer A or B . 3. Roof Deck Attachment: What is the weakest form of roof deck attachment? A. Plywood/Oriented strand board (OSB) roof sheathing attached to the roof truss/rafter (spaced a maximum of 24 inches ). by staples or 6d nails spaced at 6 along the edge and 12 in the field. -OR- Batten decking supporting wood shakes or wood shingles. -OR- Any system of screws, nails, adhesives, other deck fastening system or truss/rafter spacing that has an equivalent mean uplift less than that required for Options B or C below.
6 B. Plywood/OSB roof sheathing with a minimum thickness of 7/16 inch attached to the roof truss/rafter (spaced a maximum of 24 inches ) by 8d common nails spaced a maximum of 12 inches in the Any system of screws, nails, adhesives, other deck fastening system or truss/rafter spacing that is shown to have an equivalent or greater resistance 8d nails spaced a maximum of 12 inches in the field or has a mean uplift resistance of at least 103 psf. C. Plywood/OSB roof sheathing with a minimum thickness of 7/16 inch attached to the roof truss/rafter (spaced a maximum of 24 inches ) by 8d common nails spaced a maximum of 6 inches in the field.
7 -OR- Dimensional lumber/Tongue & Groove decking with a minimum of 2 nails per board (or 1 nail per board if each board is equal to or less than 6 inches in width). -OR- Any system of screws, nails, adhesives, other deck fastening system or truss/rafter spacing that is shown to have an equivalent Inspectors Initials _____ Property Address_____. *This Verification form is valid for up to five (5) years provided no material changes have been made to the structure. OIR-B1-1802 (Rev. 01/12) Adopted by Rule Page 1 of 4. or greater resistance than 8d common nails spaced a maximum of 6 inches in the field or has a mean uplift resistance of at least 182 psf.
8 D. Reinforced Concrete Roof Deck. E. Other: _____. F. Unknown or unidentified. G. No attic access. 4. Roof to Wall Attachment: What is the WEAKEST roof to wall connection? (Do not include attachment of hip/valley jacks within 5 feet of the inside or outside corner of the roof in determination of WEAKEST type). A. Toe Nails Truss/rafter anchored to top plate of wall using nails driven at an angle through the truss/rafter and attached to the top plate of the wall, or Metal connectors that do not meet the minimal conditions or requirements of B, C, or D. Minimal conditions to qualify for categories B, C, or D.
9 All visible metal connectors are: Secured to truss/rafter with a minimum of three (3) nails, and Attached to the wall top plate of the wall framing, or embedded in the bond beam, with less than a " gap from the blocking or truss/rafter and blocked no more than of the truss/rafter, and free of visible severe corrosion. B. Clips Metal connectors that do not wrap over the top of the truss/rafter, or Metal connectors with a minimum of 1 strap that wraps over the top of the truss/rafter and does not meet the nail position requirements of C or D, but is secured with a minimum of 3 nails.
10 C. Single Wraps Metal connectors consisting of a single strap that wraps over the top of the truss/rafter and is secured with a minimum of 2 nails on the front side and a minimum of 1 nail on the opposing side. D. Double Wraps Metal Connectors consisting of 2 separate straps that are attached to the wall frame, or embedded in the bond beam, on either side of the truss/rafter where each strap wraps over the top of the truss/rafter and is secured with a minimum of 2 nails on the front side, and a minimum of 1 nail on the opposing side, or Metal connectors consisting of a single strap that wraps over the top of the truss/rafter, is secured to the wall on both sides, and is secured to the top plate with a minimum of three nails on each side.














