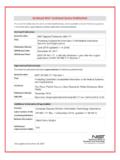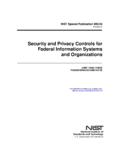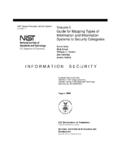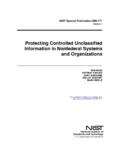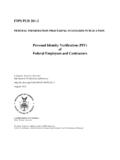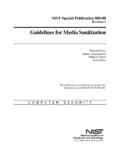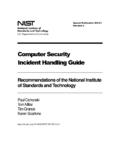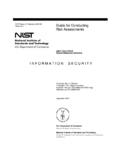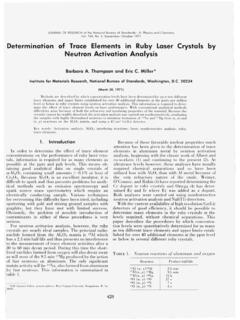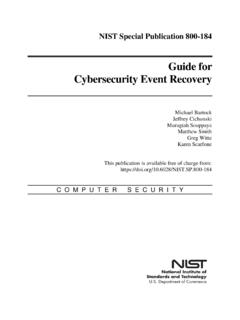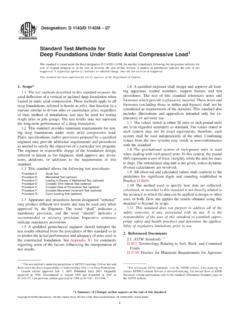Transcription of UNIFORMAT II elemental classification for building ... - NIST
1 F F2hi e wix 2yp2gywwi gi 2e x 2s 2 !2 2 2 xs s 2 TQVW xspy we ss2i 2g f !2 " D2g i !D2 2g 2e $ Robert P. CharetteHarold E. MarshallASTM UNIFORMAT II classification for building Elements (E1557-97)Level 1 Major Group ElementsLevel 2 Group ElementsLevel 3 Individual ElementsA10 FoundationsA1010 Standard FoundationsA1020 Special FoundationsA1030 Slab on GradeA SUBSTRUCTUREA20 Basement ConstructionA2010 Basement ExcavationA2020 Basement WallsB10 SuperstructureB1010 Floor ConstructionB1020 Roof ConstructionB20 Exterior EnclosureB2010 Exterior WallsB2020 Exterior WindowsB2030 Exterior DoorsB SHELLB30 RoofingB3010 Roof CoveringsB3020 Roof OpeningsC10 Interior ConstructionC1010 PartitionsC1020 Interior DoorsC1030 FittingsC20 StairsC2010 Stair ConstructionC2020 Stair FinishesC INTERIORSC30 Interior FinishesC3010 Wall FinishesC3020 Floor FinishesC3030 Ceiling FinishesD10 ConveyingD1010 Elevators & LiftsD1020 Escalators & Moving WalksD1090 Other Conveying SystemsD20 PlumbingD2010 Plumbing FixturesD2020 Domestic Water DistributionD2030
2 Sanitary WasteD2040 Rain Water DrainageD2090 Other Plumbing SystemsD30 HVACD3010 Energy SupplyD3020 Heat Generating SystemsD3030 Cooling Generating SystemsD3040 Distribution SystemsD3050 Terminal & Package UnitsD3060 Controls & InstrumentationD3070 Systems Testing & BalancingD3090 Other HVAC Systems & EquipmentD40 Fire ProtectionD4010 SprinklersD4020 StandpipesD4030 Fire Protection SpecialtiesD4090 Other Fire Protection SystemsD SERVICESD50 ElectricalD5010 Electrical Service &DistributionD5020 Lighting and Branch WiringD5030 Communications & SecurityD5090 Other Electrical SystemsE10 EquipmentE1010 Commercial EquipmentE1020 Institutional EquipmentE1030 Vehicular EquipmentE1090 Other EquipmentE EQUIPMENT & FURNISHINGSE20 FurnishingsE2010 Fixed FurnishingsE2020 Movable FurnishingsF10 Special ConstructionF1010 Special StructuresF1020 Integrated ConstructionF1030 Special Construction SystemsF1040 Special FacilitiesF1050 Special Controls and InstrumentationF SPECIAL CONSTRUCTION & DEMOLITIONF20 Selective building DemolitionF2010 building Elements DemolitionF2020 Hazardous Components Abatement F F2hi e wix 2yp2gywwi gi 2e x 2s 2 !
3 2 2 2 xs s 2 TQVW xspy we ssi 2g f !2 " D22g 2i !D 2g 2e $ Robert P. CharetteConcordia UniversityMontreal, CanadaandHarold E. MarshallOffice of Applied EconomicsBuilding and Fire Research LaboratoryNational Institute of Standards and TechnologyOctober DEPARTMENT OF COMMERCEW illiam M. Daley, SecretaryTechnology AdministrationCheryl L. Shavers, Under Secretary for TechnologyNational Institute of Standards and TechnologyRaymond G. Kammer, DirectoriAbstractThis report describes UNIFORMAT II, a format for classifying building elements andrelated sitework. Elements, as defined here, are major components common to mostbuildings. Elements usually perform a given function, regardless of the designspecification, construction method, or materials used. Using UNIFORMAT II ensuresconsistency in the economic evaluation of building projects over time and from project toproject, and it enhances project management and reporting at all stages of the buildinglife cycle planning, programming, design, construction, operations, and II is a significant advance over the original UNIFORMAT classificationin that it has added elements and expanded descriptions of many existing elements.
4 Thisreport proposes a fourth level of definition to augment the three hierarchical levelsprovided in the original UNIFORMAT II. Starting from Level 1, the largest elementgrouping, it identifies Major Group Elements such as the Substructure, Shell, andInteriors. Level 2 subdivides Level 1 elements into Group Elements. The Shell, forexample, includes the Superstructure, Exterior Closure, and Roofing. Level 3 breaks theGroup Elements further into Individual Elements. Exterior Closure, for example,includes Exterior Walls, Exterior Windows, and Exterior Doors. The proposed Level 4breaks the individual elements into yet smaller sub-elements. Standard Foundation sub-elements, for example, include wall foundations, column foundations, perimeter drainage,and insulation. A major benefit of performing an economic analysis based on anelemental framework instead of on a product-based classification is the reduction in timeand costs for evaluating alternatives at the early design stage.
5 This encourages moreeconomic analyses and more economically efficient choices among buildings andbuilding elements. Other UNIFORMAT II benefits include providing a standardizedformat for collecting and analyzing historical data to use in estimating and budgetingfuture projects; providing a checklist for the cost estimation process as well as thecreativity phase of the value engineering job plan; providing a basis for training in costestimation; facilitating communications among members of a project team regarding thescope of work and costs in each discipline; and establishing a database for automated costestimating. This report focuses on the benefits of applying UNIFORMAT II in designspecifications, cost estimating, and cost analysis. A proposed summary sheet forpresenting building and sitework elemental costs with cost analysis parameters providesan efficient tool for communicating economic information to decision makers in aquickly understood, concise format that helps them make project choices.
6 Owners,developers, programmers, cost planners, project managers, schedulers, architects andengineers, operating and maintenance staff, manufacturers, specification writers, andeducators will find the classification is the seventh in a series of National Institute of Standards and Technology (NIST)reports on recommended standards related to applying economic evaluation methods tobuilding The first four dealt with the theory and application of economicmethods of analysis, including life-cycle costing, net benefits, benefit-to-cost andsavings-to-investment ratios, internal rate of return, and payback. These reports wereused as the bases for standard practices published by the American Society for Testingand Materials (ASTM). The fifth NIST report was a recommended guide that focused ontechniques that account for uncertainty in project input values and techniques thatmeasure the risk that a project will have a less favorable economic outcome than what isdesired or expected.
7 ASTM used it as the basis for a standard guide for selecting amongtechniques for handling uncertainty and risk in project evaluation. The sixth NIST reportwas a recommended classification of building elements, UNIFORMAT II, for ensuringconsistency in the format used for reporting the economic evaluation of projects overtime and from project to project. ASTM used the report as the basis for a standardclassification of building and site-related report differs from the 1992 NIST UNIFORMAT II report in four ways. First, itprovides for all elements alphanumeric designators that conform to those of the ASTMUNIFORMAT II standard. Second, it adds to the classification a fourth level of sub-elements. Third, it provides more explanations and illustrations of applications ofUNIFORMAT II, with a focus on design specification, cost estimates, and cost , it introduces a standardized elemental cost summary format that helps userspresent their estimates in a way that is concise, consistent, easily understood, and adaptedto design cost report supports ongoing standards development activities by ASTM s BuildingEconomics Subcommittee ( ) and is in response to requests from the buildingcommunity for a fourth hierarchical level of building elements.
8 The report will beproposed as the technical basis for revisions to the existing ASTM standard classificationfor elements of buildings and related sitework. It will complement the existing set ofASTM practices, guides, and adjuncts by providing a more detailed and improved 1 The previous six reports are as follows: Rosalie T. Ruegg, Stephen R. Petersen, and Harold E. Marshall,Recommended Practice for Measuring Life-Cycle Costs of Buildings and building Systems, NationalBureau of Standards Interagency Report 80-2040, June 1980; Harold E. Marshall and Rosalie T. Ruegg,Recommended Practice for Measuring Net Benefits and Internal Rates of Return for Investments inBuildings and building Systems, National Bureau of Standards Interagency Report 83-2657, October 1983;Harold E. Marshall and Rosalie T. Ruegg, Benefit/Cost and Savings-to-Investment Ratios for Buildingsand building Systems, National Bureau of Standards Interagency Report 81-2397, November 1981; HaroldE.
9 Marshall, Recommended Practice for Measuring Simple and Discounted Payback for Investments inBuildings and building Systems, National Bureau of Standards Interagency Report 84-2850, March 1984;Harold E. Marshall, Techniques for Treating Uncertainty and Risk in the Economic Evaluation of BuildingInvestments, National Institute of Standards and Technology Special Publication 757, September 1988, andBrian Bowen, Robert P. Charette, and Harold E. Marshall, UNIFORMAT II: A RecommendedClassification for building Elements and Related Sitework, National Institute of Standards and TechnologySpecial Publication 841, August for collecting and evaluating costs in the economic evaluation of buildingsand building systems. The report s format for presenting an elemental cost summary willbe proposed as the basis of a new ASTM standard classification for elemental : The policy of the National Institute of Standards and Technology is to use theInternational system of Units (SI) for all measurements in its publications.
10 However, inthe construction and construction materials industries in North America, certain non-SIunits are so widely used that it is more practical and less confusing to includemeasurement values for customary units only in the document. For example, much of thetabular material in the report comes from cost estimating guides, which use customaryunits. The appendix entitled Symbols lists all of the measurement symbols and theirmeanings as used in the : Certain trade names and company products are mentioned in the text oridentified in an illustration in order to adequately specify the experimental procedure andequipment used. In no case does such an identification imply recommendation orendorsement by the National Institute of Standards and Technology, nor does it implythat the products are necessarily the best available for the are due to the ASTM members and others who participated in the discussions ofan improved UNIFORMAT II for building elements and thereby helped determine theframework of this report.
