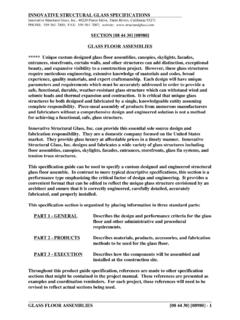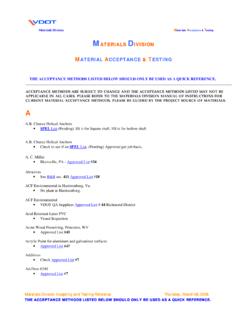Transcription of Use drawings, diagrams, schedules, standards, …
1 E107A Drawing (Electrical) Workbook Version 2 Page 1 of 182 18/01/2013 Use drawings, diagrams, schedules, standards, codes and specifications E107A Student Notes Version E107A Drawing (Electrical) Workbook Version 2 E020B 18 January 2013 Page 2 Technical Communication There are many different ways of communicating ideas, information, instructions, requests, etc. They can be transmitted by signs or gestures, by word of mouth, in writing, or graphically. In an industrial context the graphical method is commonly used when formal communication is mostly conducted by means of technical and engineering drawings. If oral and or written communication only were used when dealing with technical matters, misunderstandings could arise, particularly in relation to shape and size etc.
2 The lack of a universal spoken language makes communication and understanding even more difficult because of the necessity to translate both words and meaning from one language to another. The universally accepted methods used in graphical communication through technical drawings, eliminate many of these difficulties and make it possible for drawings prepared by a designer to be correctly interpreted or read by a counterpart. Equally important, the components shown on the drawings could be made by suitably skilled tradespersons of any nationality provided they can read a technical drawing. Standardized technical, engineering and construction drawings provide the main means of communication between the client, the planner, designers and the tradespeople such electricians, machinist, fitters, metal fabricators etc.
3 For the communication to be effective, everyone concerned must interpret the drawings in the same way. Only then will the finished product be exactly as the designer envisaged it. To achieve this result, standards and conventions must be followed. Drawing Standards and conventions There are internationally recognized standards used in most countries. The main standard body is: The International Standardization Organization (ISO). The Australian Standards are typically based on ISO standards, and the principal standards for technical drawing are: AS Technical drawing General principles AS 1101 Graphical symbols for general engineering AS/NZS 1102 (Set) Graphical symbols for Electrotechnology AS/NZS 4383 Preparation of documents used in Electrotechnology In summary: Drawings provide a clear and concise presentation of ideas and requirements.
4 They are the primary means of formal communication between all of the key parties involved any construction project or manufacturing process etc. The drawings link the requirements of the client through the designer to the manufacturer or the tradespeople who will ultimately perform the tasks. E107A Drawing (Electrical) Workbook Version 2 E020B 18 January 2013 Page 3 Note how the pictorial type drawing shown to the right is being used to illustrate the concept of power transfer from the generating source to the customer s premises. E107A Drawing (Electrical) Workbook Version 2 E020B 18 January 2013 Page 4 Uses of technical drawings in industry: Communication As detailed above, engineering and construction drawings are the main method of communication between all persons concerned with the design and manufacture of components, building and construction, and engineering projects.
5 Discussion Technical drawings are the means by which ideas, strategies and theoretical development, are discussed between peers and colleagues. The evolution of ideas can be discussed and developed and possible problems with manufacture or construction can be overcome in the planning stage. Records Drawings are also used to record and register tasks undertaken and resources or materials used. Statutory authorities and local administration bodies require plans to be submitted before commencing construction or manufacture. These drawings can also be referenced for: Costing of materials or components Purchasing Future reference for repeat or similar designs Recording specifications Recording of faults or difficulties with manufacture or design Architectural Drawings An architectural drawing is one that provides information primarily with buildings and their surrounding areas.
6 The provide details of design, positioning or location, equipment, levels as well as incidental information such as building material types, finishes, colours etc. When constructing a house, office building, large industrial construction site, or high-rise apartment block, etc, the communication process must not break down for any reason, if the project is to be completed as designed, within the time and costing parameters, as well as meet all legal and contracted standards. Discussion Recording Communication E107A Drawing (Electrical) Workbook Version 2 E020B 18 January 2013 Page 5 The electrical tradesperson must be able to read plans to determine precisely what type of electrical installation is required.
7 This applies to quoting/estimating for labour and materials, and to understand what is to be done and in what order. Information presented on drawings can provide specific detail of, the route of the consumer s mains, position of the switchboards, location of and types of accessories / fittings, etc. Any interruptions to the process will invariably be disruptive to other trades, resulting in costly delays to the time schedule if the electrician cannot interpret the plans correctly. Errors can prove very costly to the electrical contractor. Types of architectural drawings As with most types of drawings, architectural drawings are classified according to the information they are to represent. Each type of drawing should only contain information that is appropriate to its category.
8 Below are common types of (architectural) drawings and a brief description of the information they may provide. Drawings at design stage Drawings intended to explain a scheme and to promote its merits. Drawings may include tones or hatches to emphasise different materials, but they are diagrams, not intended to appear realistic. Basic presentation drawings typically include people, vehicles and trees, taken from a library of such images, and are otherwise very similar in style to working drawings. Rendering is the art of adding surface textures and shadows to show the visual qualities of a building more realistically. An architectural illustrator or graphic designer may be employed to prepare specialist presentation images, usually perspectives or highly finished site plans, floor plans and elevations etc.
9 A development drawing is a design drawing which depicts the building and site as envisaged by the designer. It is from this that the production drawings are made. A development drawing moves the scheme to the next stage by E107A Drawing (Electrical) Workbook Version 2 E020B 18 January 2013 Page 6 introducing broad parameters of scale etc. This stage enables the client to make some decisions about interior elevations, exterior details and finishes, floor plan choices, cabinet configurations, structural section drawings and roof plans. This stage is to ensure that the client understands and can visualize the type of construction they are getting for moving to the detailed stage. Drawings at production stage A location drawing is a drawing which enables users to: a) gain an overall picture of the layout and shape of the building; b) determine setting-out dimensions for the building as a whole; c) locate and identify the spaces and parts of the building, rooms, doors, cladding panels, drainage.
10 And d) pick up references which lead to more specific information, particularly about junctions between the parts of buildings Each group of location drawings will almost always include site plans, floor plans, elevations, sections and, very often, drainage plans, but there will be occasions when further categories, such as joist layouts, reflected ceiling plans or the enlargement of complex areas may be necessary. Component drawing a drawing to show the information necessary for the manufacture and application of components. Information on basic sizes and system performance data are often also shown. Assembly drawing a drawing to show in detail the construction of buildings and junctions in and between components.





