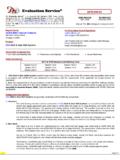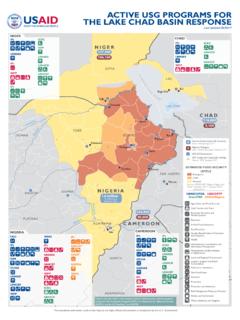Transcription of USG Structural Panel Concrete Subfloor
1 PER-13067. Pei Evaluation Service is an accredited ISO Standard 17065 Product Certifier, accredited by the IAS. This Product Evaluation Report represents a product that Initial Approval Re-Approved Pei ES has Evaluated. This product has a Product Evaluation Service Agreement &. October, 2013 July, 2018. Follow-up Inspection Service Agreement. This Product Evaluation Report in no way implies warranty for this product or relieves United States Gypsum Company of their liabilities for this product. This PER is an official document if it is within one year of the See all Pei ES Reports at: Initial or Re-Approval date. Report Owner Approved Manufacturing Locations United States Gypsum Company USG Structural Technologies, LLC. 700 North Highway 45 309 Hallberg Street Libertyville, IL 60048 Delavan, WI 53115. Product For Evaluation Report Questions USG Structural Panel Concrete Subfloor USG Contact: Manny Hurtado, Building Codes Manager ( 3/4" STRUCTO-CRETE Structural Phone: 847-970-5179.)
2 Concrete Panels) Email: General Details The approved manufacturing plant has an approved Manual to manufacture USG Structural Panel Concrete Subfloor and is audited quarterly by Progressive Engineering Inc. USG Structural Panel Concrete Subfloor is also known as 3/4" STRUCTO-CRETE. Structural Concrete Panels, and the contents of this PER are applicable to both product names. Product Description USG Structural Panel Concrete Subfloor is a noncombustible Concrete sheathing Panel used in conjunction with cold-formed steel, wood, or hot-rolled steel framing to form a load bearing Structural floor or wall system. USG Structural Panel Concrete Subfloor is a nominal 3/4" [19mm] thick x 4' [1220mm] wide x 8' [2440mm] long. The floor panels have a Tongue and Groove edge along the 8'. 2. [2440mm] sides and the wall panels are square edged. The panels have a maximum weight of [ kg/m ] from the manufacturing plant.
3 The panels are a composite material consisting of alkali-resistant fiberglass and a cementitious binder. USG Structural Panel Concrete Subfloor are noncombustible per ASTM E136 (CAN CSA S114) and have a mold resistance value of no less than 10 per ASTM D3273 and a rating of 1 or less per ASTM G21. These Panel products have also been shown to be termite resistant when tested in accordance with AWPA Standard E1-13 exposure C, and comply with the VOC emission requirements of the California Department of Public Health CDPH/EHLB/Standard Method Version (Emission testing method for CA Specification 01350). Product Application USG Structural Panel Concrete Subfloor is used as a single floor or as the Subfloor ( Concrete Subfloor ) in conjunction with an underlayment to form a Structural floor system to resist gravity loading, floor diaphragm loading and concentrated loading as typically found in Residential and Commercial Type I or Type II Construction.
4 Product may also be used in wall applications in accordance with Table 8 and Table 9. Framing Cold-formed steel framing shall comply with AISI and have minimum yield strength of 50 ksi [345 MPa], minimum 18 ga. [40mil] or " [ ] thickness, and minimum G60 galvanized coating. Member flanges must have a minimum width of 1-5/8". [ ]. As an alternative, SPF lumber or 1/4" [6mm] A36 steel framing may also be used in conjunction with the fasteners and edge distance listed in Table 2. Typical frame spacing ranges from 12" [305mm] to 24" [610mm] for floors. See Table 4 and Table 5 for floor diaphragm shear design values. Compliance 2012 International Residential Code 2012 International Building Code Section Section Section Section 2015 International Residential Code 2015 International Building Code Section Section Section Section Section & Meets or exceeds the requirements of ICC-ES AC 318 Structural Cementitious Floor Sheathing Panels, Effective July 1, 2009.
5 Meets or exceeds the requirements of ICC-ES AC 319 Horizontal Diaphragms Consisting of Structural Cementitious Floor Sheathing Panels Attached to Cold-formed Steel Framing Approved June 2005, Editorially Revised January 2012. ver Page 1 of 10. PER-13067. Compliance Continued Meets the requirements of Table Allowable Deflection of Structural Members for Joist Spacing of 24" [610mm] per the 2012 & 2015 IRC. Meets or exceeds the requirements for noncombustible core in accordance with Section of the 2012 & 2015 IBC. Meets or exceeds the requirements for materials having a Structural base of noncombustible material when tested in accordance with ASTM E 136 as defined in 2012 & 2015 IBC Section and CAN CSA S114. Meets the requirements of Section Engineered Design for otherwise conventional construction for buildings per the 2012 &. 2015 IRC. For Canadian applications suitability needs to be reviewed by Architect or Engineer of record prior to use.
6 Meets or exceeds the requirements of the 2012 & 2015 IBC Table and 2012 Ontario Building Code Table ; Minimum Uniformly Distributed Live Loads and Minimum Concentrated Live Loads, when installed per manufacturer's instructions. Surface Burning Characteristics - Flame Spread Index of 0 / Smoke Development Index of 0 or less when tested in accordance with ASTM E 84. Meets & exceeds requirements for concentrated load per ICC AC318 when tested in accordance with ASTM E661 using a 1" [25mm]. and 3" [76mm] loading diameter for Wet & Dry conditions. Meets and exceeds the requirements of the 2015 IBC, Section , Concentrated Live Load of 2,000 Lbs. General Product Installation 1. USG Structural Panel Concrete Subfloor is to be installed and maintained during construction following this report and the USG. installation instructions. Installation instructions must be made easily available to the product installer.
7 2. When cutting USG Structural Panel Concrete Subfloor , safety glasses and a NIOSH approved N-95 dust mask should be worn at all times due to dust produced by the cutting of this product. 3. Fasteners shall be flush or slightly below the surface and care must be taken to not strip out in the framing. No fastener shall be installed within 2" [51mm] of the corner of a Panel and shall not be closer than the minimum distance from Panel edges indicated in Table 2 of this PER. 4. The tongue and groove joints shall be oriented perpendicular to the framing. 5. The 3/4" [19mm] USG Structural Panel Concrete Subfloor is fastened to the cold-formed steel, hot-rolled steel, or wood floor framing with the applicable fasteners indicated in Table 2 of this report. 6. Install panels in a running board pattern bridging a minimum of 2 framing spans. The minimum Panel width, measured parallel to the framing, shall be no less than 24" [610mm].
8 7. Fasteners are applied as shown on the following Screw pattern A, B & C diagrams. 8. Up to a 6" [152mm] x 6" [152mm] cutout through the panels is allowed without blocking. Up to a 44" [1118mm] x 44" [1118mm]. cutout is allowed with sufficient blocking around the perimeter of the opening. Larger openings shall be designed by the Engineer of record and are beyond the scope of this report. 9. USG Structural Panel Concrete Subfloor must be protected from construction abrasive wear and impact after Panel installation until the floor has its final finish applied. Refer to the USG Installation Instructions. Product Storage USG Structural Panel Concrete Subfloor shall be stored in a dry location. Placement of the palletized product must be on level firm ground or a floor capable of carrying the approximate 3,400 lb. [1545kg] pallet weight. Pallets shall not be stacked more than three high and must be stacked with direct alignment on the pallet below it.
9 If a dry location is unavailable, cover pallets with a waterproof tarp or covering. Sub-freezing temperature may cause the panels to freeze together. Should this happen, move the panels to a warmer location to thaw out. Do not use tools or chemicals to loosen the panels as this will cause damage to the panels and will void the performance ratings described in this PER. Product Labeling Each bundle shipped of USG Structural Panel Concrete Subfloor that are covered by this PER, must have a label attached with at least the following information: 1. USG Name and Location / Plant Number 2. Date of manufacture 3. This PER Number & Pei ES Logo Acceptable Evaluation Marks Page 2 of 10. PER-13067. Table 1: Physical and Mechanical Properties USG Structural Panel Concrete Subfloor Test Standard Requirements Tested Values 550 lb [ kN] Static 804 lb [ kN] Static Concentrated Load, Wet or Dry ASTM E661.
10 " [ mm] max. deflection @ 200lb [ kN] " [ mm] max. deflection @ 200lb [ kN]. Dry >210 lb [ kN] Dry: 776 lb [ kN]. Fastener Lateral Resistance1 ASTM D1761. Wet >160 lb [ kN] Wet: 800 lb [ kN]. 2. Density - Oven Dried ASTM C1185 minimun 75 lb/ft3 [1200 kg/m3] lb/ft3 [1258 kg/m3]. Weight, 3/4" [19mm]. ASTM D1037. Thickness as Delivered lb/ft2 [ kg/m2]. pH Value ASTM D1293 Linear Variation with Change in Moisture ASTM C1185 < 25% to 90% Relative Humidity Thickness Swell ASTM D1037 Freeze/Thaw resistance ASTM C1185 Minimun of 75% retention of Physical Properties 100% Retention ASTM D3273 10 10. Mold Resistance ASTM G21 1 1. Water Absorption3 ASTM C1185 < 9%. Noncombustibility ASTM E136 Must Pass Passed Surface burning Characteristics ASTM E84 0 Flame Spread / Smoke Developed Index 5 0 Flame Spread / Smoke Developed Index 0. Long Term Durability ASTM C1185 min. 75% retention of physical properties 100%.










