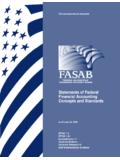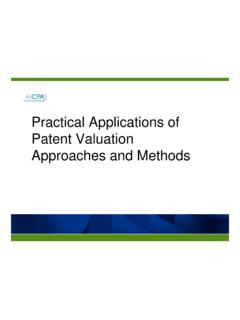Transcription of VALUATION - Harcourt Powell
1 VALUATION . - of - xxxxxxxxxxxxxxxxxxx . xxxxxxxxxx . xxxxxxxxx . xxxxxxxxxxxx . - for - XXXXXXXXXXXXXXXXX. INSTRUCTIONS. Scope of Instructions In accordance with the attached letter of instruction and Conditions of Engagement dated XXXXXXXXXXXXXXX to XXXXXXXXXXXXXXXXXXXXXXXXXXXXXXXXXXXXXXXX XXX to inspect the above premises and prepare a Report & Valuations advising on the Market Value of the Freehold Interest, subject to the existing Lease, and the Market Rental Value for XXXXXXX purposes. The VALUATION Date to be assumed is at the date of our inspection. This Report & Valuations have been carried out in accordance with the VALUATION Standards (April 2010).
2 We understand that a Market VALUATION and Market Rental VALUATION are required as defined below:- The Market Value is defined in these VALUATION Standards as The estimated amount for which a property should exchange on the date of VALUATION between a willing buyer and a willing seller in an arm's- length transaction after proper marketing wherein the parties had each acted knowledgeably, prudently and without compulsion.' We understand that you require a Market VALUATION of the Freehold Interest, subject to the existing Lease (as described at Paragraph Tenure below). The Market Rental is defined in these VALUATION Standards as The estimated amount for which a property, or space within a property, should lease (let) on the date of VALUATION between a willing lessor and a willing lessee on appropriate lease terms in an arm's-length transaction after proper marketing wherein the parties had acted knowledgeably, prudently and without compulsion.
3 ' The Lease terms are to be as described at Paragraph Tenure below. Page 1 of 7. VALUATION XXXXXXXXXXXXXX. Scope of Inspection The premises were inspected on XXXXXXXXXXXXX and, at the time of the inspection, were occupied by XXXXXXXXXXXXXX for his xxxxxxxxxxxx business. TENURE. We have assumed that the premises are Freehold and they are not subject to any onerous restrictions or covenants. We have been provided with a copy of a Law Society Business Lease (copy attached) in respect of the letting of the premises to XXXXXXXXXXXXXXXX with effect from XXXXXXXXXXXXXXXX to XXXXXXXXXXXXXXX.
4 As far as we can ascertain, xxxxxxxxx is continuing to occupy the premises on the same terms, except that we have been advised the current rental now amounts to XXXXXX per annum. In arriving at the Market Value below, we have assumed that XXXXXXXXXXX has a Secure Business Tenancy which is regulated by the Landlord and Tenant Acts (as amended). DESCRIPTION. Construction History and Situation The premises comprise a single storey factory building believed to have been built of part brick and part timber frame under a pitched slate roof in about 1865/70 and was purchased in about 1930 by the XXXXXXXXXXXXX and used as a xxxxxxxxxxxx .
5 The premises are located fronting XXXXXXXX Street in a secondary position, in an established mixed and improving residential/commercial area just off the top of XXXXXXX Street, within walking distance of the centre of the large market town of XXXXXXXXXXX where all usual facilities are available. The premises occupy a rectangular shaped site with narrow frontage onto xxxxxxxxx Street and frontage to the rear onto xxxxxxxxx . Road. Accommodation The accommodation comprises the following:- Toilet Block Constructed partly of 100mm Fletton brick and partly of timber frame and boarding under mineral felt flat roofs and comprising a Wash Room with two wash hand basins with electric hot water heater over and 2 no.
6 Cubicles. Page 2 of 7. VALUATION XXXXXXXXXXXXXX. Store - attached to the Toilet Block (locked and not available for an inspection). Factory The main premises comprises a single span building (measuring about x internally) temporarily divided into 2 no. work areas with Store Area to rear (currently used as a xxxxxxxxx ) and 2 no. small partitioned Offices to the centre area. The building has an eaves height of about (12'9). The original building is built of timber frame stanchions with 225mm solid brick plinth walls with metal framed single glazed windows to the sides under a timber trussed pitched roof having a natural slate covering.
7 There is a concrete floor and 225mm solid brick front and rear gable walls and painted timber weatherboarding above the windows up to the soffits. There is a metal roller shutter door to the front providing a recessed entrance with a maximum eaves height of The Factory has a Net Internal Floor Area measured in accordance with the Code of Measuring Practice (6th Edition) of about 235m (2,530ft ). Outside The property occupies a rectangular shaped site as shown edged red on the attached extract from the Ordnance Survey Sheet (scale 1/1250). The boundaries have been shown for identification purposes only based upon the plan supplied to us and have not been verified with the Title Deeds.
8 The site has a frontage of about to XXXXXX Street, about to xxxxxxxxx Road and an area of about .04 hectare (.11 acre). There is a yard area to the front of the premises laid to concrete bays which provides space for car parking or storage. There is a narrow concrete path along the side of the premises and also to the rear. The rear of the premises is some 700mm/1100mm above the yard to the adjacent premises and xxxxxxxxxxxx Road and the boundary to the rear with XXXXXXXXXXXXX Road is formed by a 2m height 225mm solid red brick wall. Services We understand that the main services of electricity (3 phase), water and drainage are connected to the premises.
9 Mains gas is not connected to the premises, although we understand mains gas is available within the locality. Page 3 of 7. VALUATION XXXXXXXXXXXXXX. Outgoings From an enquiry to XXXXXXX District Council (Business Rates Department) we understand that the premises are assessed for Business Rates and Rateable Value (2010 Revaluation) is XXXXXX. The premises are described in the VALUATION List as Warehouse . CONDITION. We have not carried out a Building Survey nor have we inspected those parts of the property which are covered, unexposed or inaccessible and such parts are assumed to be in good repair and condition.
10 This Report does not purport to express an opinion about or advise upon the condition of uninspected parts and should not be taken as making any implied representation or statement about such parts. The property has not been improved for many years and is in need of substantial renovation. The slate roofs have numerous chipped slates and some slipped slates. There is evidence of rising and penetrating damp to the brick plinth walls and spalled brickwork to the rear gable wall. There is no central heating to the premises and the toilet facilities are very basic. Internal and external decorations are generally poor.








