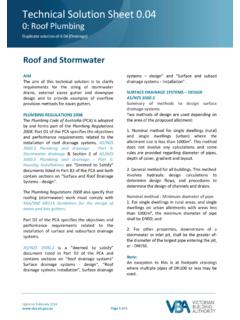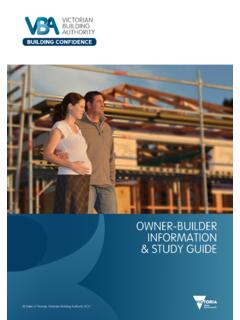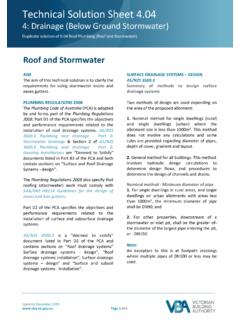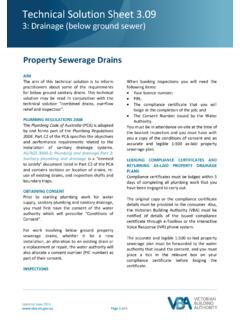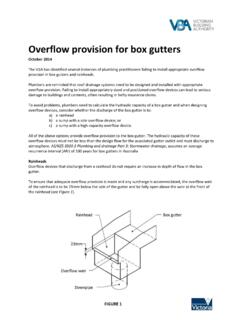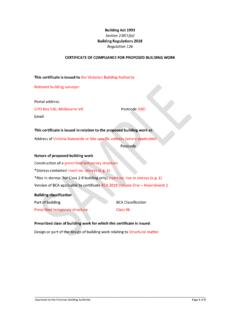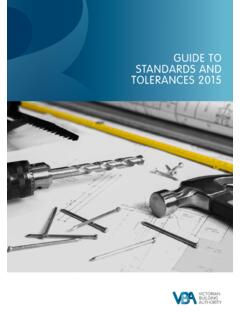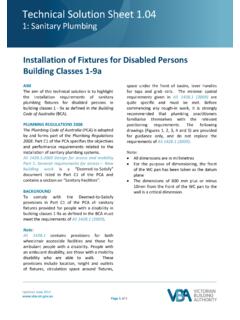Transcription of VBA POOL AND SPA SAFETY BARRIER SELF-ASSESSMENT …
1 VBA pool and spa SAFETY BARRIER . SELF-ASSESSMENT CHECKLIST 2. FOR POOLS AND SPAS INSTALLED BETWEEN 8 APRIL 1991 AND 30 APRIL 2010. RELEVANT STANDARDS: AS 1986 (FOR BARRIERS APPROVED FROM 8 APRIL 1991 TO 31 OCTOBER 1994) OR AS . 1993 (FOR BARRIERS APPROVED FROM 1 NOVEMBER 1994 TO 30 APRIL 2010). Swimming pools and spas on residential properties in Victoria that are capable of holding more than 300 mm (30 cm) of water are required to have a pool SAFETY BARRIER to restrict access to a pool area by young children (under the age of 5). This also includes inflatable pools, above ground pools, indoor pools, hot tubs, and bathing or wading pools.
2 In addition, all gates, fences or walls that form part of the BARRIER around the pool must be kept in good working condition. THE SELF-ASSESSMENT CHECKLIST. This SELF-ASSESSMENT checklist is intended to help pool and spa owners maintain the SAFETY of pool barriers approved from between 8 April 1991 and 30. April 2010. The checklist applies to swimming pools and spas residential homes, boarding houses, motels, hotels or similar dwellings. The checklist is not exhaustive and the use of the checklist will not amount to legal compliance. The checklist is designed to provide guidance to assist homeowners with maintaining SAFETY around pool and spa areas, including guidance to determine if pool or spa barriers are in good working condition and adequately restrict access by young children to the pool or spa area.
3 HOW TO COMPLETE ASSESSMENT. Answer each question (where applicable). If you answer NO' to any question it is recommended that you make any repairs as soon as possible, or if you ? are unsure about the compliance of your BARRIER speak to a building surveyor. If you answer YES' to any question and would like further reassurance about compliance of your BARRIER also speak to a building surveyor. DEFINITIONS. BARRIER . Components such as fences, posts, panels, walls, gates, doors and windows on buildings and other fittings restricting access to a pool or spa area.
4 December 2018. QUESTIONS YES NO DIAGRAM. STEP 1 BARRIER . OBJECTIVE: SWIMMING POOLS AND SPAS MUST BE SURROUNDED BY A BARRIER RESTRICTING UNSUPERVISED ACCESS BY YOUNG CHILDREN. a) If your pool or spa BARRIER was approved between 8 April 1991 and 31 October 1994, complete Steps 2, 3 and 8. b) If your pool or spa BARRIER was approved between 1 November 1994 and 30 April 2010, complete Steps 2 to 8. STEP 2 FENCING (INCLUDING ASSOCIATED GATES). OBJECTIVE: FENCING MUST BE CONSTRUCTED AND MAINTAINED TO ENSURE THAT: it cannot be used as a climbing device for young children to access the pool area; and no surfaces close to the fence can be used as a climbing platform; and young children cannot climb under the fence to access the pool area.
5 Is the pool fencing at least 1200 mm high? QUESTIONS YES NO DIAGRAM. INSIDE OUTSIDE. Is the area around the outside of the fencing clear of climbable objects ( furniture, toys, pot plants, BBQs) within a 1200 mm quarter circle 1200 mm min. measured from the top of the fence? CLEAR. SPACE. (Refer to diagram). FENCING. FINISHED. GROUND LEVEL. If the fencing is constructed using perforated 450 mm min. material or mesh with holes greater than 13 mm but less than 100 mm: 135 max. 90 min. is it at least 2400 mm high; or does it have a vertical section at least 1800 mm high with a 450 mm cranked top above INSIDE 1800 mm OUTSIDE.
6 Min. (Refer to diagram); and does the fence have strainer wires or rails at the top and bottom? FINISHED. GROUND LEVEL. QUESTIONS YES NO DIAGRAM. Are horizontal elements, such as rails, rods, wires or bracing: on the outside of the fencing, or where the spacing of the vertical elements is between 10 mm and 100 mm, at least 900 mm apart (Refer to diagram); or on the outside of the fencing with: the spacing of the vertical elements not more than 10 mm apart; and the upper surface of the projection or 100 mm max. indentation sloping away from the pool by at least 60 degrees to the horizontal?
7 Are adjacent vertical elements, such as rods, 1200 mm min. 900 mm 1100 mm palings, wires or bracing, no further apart than min. min. 100 mm? (Refer to diagram). 100 mm max. Are openings between the bottom of the fencing and the finished ground level 100mm less? (Refer to diagram). If the spacing of vertical elements is greater than 10 mm, are horizontal surfaces (such as BBQs or fixed seating) inside the fencing located at least 300 mm away from the fencing? QUESTIONS YES NO DIAGRAM. 10 mm min. Are projections and indentations (potential 900 mm min.)
8 Footholds and handholds) with a depth of 10 mm or more: spaced at least 900 mm apart, and at least 1200 mm Indentions or If not less than 900. 1100 mm below the top of the BARRIER min. projections in brick or panel 1100 mm 900 mm mm apart the min. min. 900 mm (Refer to diagram); or walls must not min. projections and exceed 10mm indentations can be sloping away from the pool by at least 60 POOL. unless they are greater than 10 mm deep. 900mm apart. 900 mm degrees to the horizontal? AREA min. INDENTATION. PROJECTION. STEP 3 GATES AND FITTINGS.
9 OBJECTIVE: ALL GATES MUST NOT BE ABLE TO BE OPENED BY YOUNG CHILDREN AND IF OPEN, DOORS AND GATES MUST RETURN. TO THE CLOSED POSITION WHEN RELEASED. Do gates providing access to the pool area swing outwards, away from the pool area? Are gates fitted with a self-closing device that will return them to the closed position and engage the latching device from any position with a stationary start without using manual force? Are gates fitted with a self-latching device that will automatically operate on closing of the gate and prevent the gate from being reopened without being manually released?
10 Are the gate self-latching devices incapable of being adjusted in operation or adjusted without the use of tools? QUESTIONS YES NO DIAGRAM. 450 mm min. 150 mm min. Are gate latch and release devices: located at least 1500 mm above the finished ground level; or located at least 1400 mm above the highest lower horizontal rail, rod, wire or bracing; or shielded to prevent inadvertent opening from GATE FENCE. outside the BARRIER ? Refer to diagram). 100 mm max. between verticals STEP 4 WINDOWS (APPLICABLE ONLY TO POOLS OR SPAS APPROVED FROM 1 NOVEMBER 1994 TO 30 APRIL 2010).
