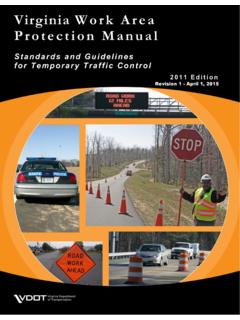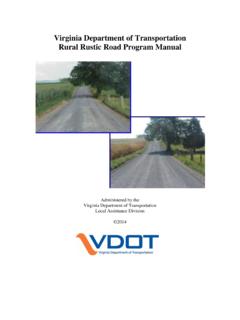Transcription of VIRGINIA DEPARTMENT OF TRANSPORTATION …
1 VIRGINIA DEPARTMENT OF TRANSPORTATION . LOCATION AND DESIGN DIVISION. INSTRUCTIONAL AND INFORMATIONAL MEMORANDUM. GENERAL SUBJECT: NUMBER: Title Sheets SPECIFIC SUBJECT: DATE: Plan Notes and Approval Signatures on Title Sheets December 12, 2016. Highway Capital Outlay Codes SUPERSEDES: Copyrights APPROVAL: B. A. Thrasher, State Location and Design Engineer Approved December 12, 2016. Changes are shaded. CURRENT REVISION. This memorandum was revised to update references to the Road and Bridge Standards and the CADD Cell Library. EFFECTIVE DATE.
2 VDOT's 2016 Road and Bridge Standards are in effect on all Tier 1 projects with an advertisement date of November 22, 2016 and later (Non-Federally Eligible), December 13, 2016 and later (Federally Eligible) and Tier 2 projects with an advertisement date of February 14, 2017 and later. VDOT's 2016 Road and Bridge Specifications were in effect on all projects with an advertisement date of July 1, 2016 and later. Effective July 16, 2012, VDOT adopted the 2011 AASHTO Green Book. VDOT Road and Bridge Standard was effective on all projects with an advertisement date of August 13, 2013 and later.
3 Tier 1 and Tier 2 Title Sheets were effective on July 1, 2011. The Title Sheet note referencing the updated MUTCD and Work Area Protection Manual was effective on projects advertised on or after January 2012. Instructional & Informational Memorandum Sheet 2 of 12. NOTES ON TITLE SHEET. The following Notes are included on the various Title Sheet cells (located in the CADD. Cell Library ) in the lower left portion of the Title Sheet: - Cell Name COMPLN - THE COMPLETE ELECTRONIC PDF VERSION OF. THE PLAN ASSEMBLY AS AWARDED HAS BEEN SEALED AND SIGNED.
4 USING DIGITAL SIGNATURES AND THE OFFICIAL PLAN ASSEMBLY IN. ELECTRONIC FORMAT IS STORED IN THE VDOT CENTRAL OFFICE PLAN. LIBRARY, INCLUDING ALL SUBSEQUENT REVISIONS, WILL BE THE. OFFICIAL CONSTRUCTION PLANS. FOR INFORMATION RELATIVE TO. ELECTRONIC FILES AND LAYERED PLANS, SEE THE GENERAL NOTES. - Cell Name DGNFEAT - DESIGN FEATURES RELATING TO CONSTRUCTION. OR TO REGULATION AND CONTROL OF TRAFFIC MAY BE SUBJECT TO. CHANGE AS DEEMED NECESSARY BY THE DEPARTMENT . - THIS PROJECT IS TO BE CONSTRUCTED IN ACCORDANCE WITH THE. DEPARTMENT 'S 2016 ROAD AND BRIDGE SPECIFICATIONS, 2016 ROAD.
5 AND BRIDGE STANDARDS, 2009 MUTCD, 2011 VIRGINIA SUPPLEMENT. TO THE MUTCD, 2011 VIRGINIA WORK AREA PROTECTION MANUAL AND. AS AMENDED BY CONTRACT PROVISIONS AND THE COMPLETE. ELECTRONIC PDF VERSION OF THE PLAN ASSEMBLY. For all projects: - ALL CURVES ARE TO BE SUPERELEVATED, TRANSITIONED AND. WIDENED IN ACCORDANCE WITH STANDARD (see note below) EXCEPT. WHERE OTHERWISE NOTED. (Note - Show appropriate designation, , , or , , , or ). For all projects: THE ORIGINAL APPROVED TITLE SHEET(S), INCLUDING ORIGINAL. SIGNATURES, ARE FILED IN THE VDOT CENTRAL OFFICE PLAN LIBRARY.
6 ANY MISUSE OF ELECTRONIC FILES, INCLUDING SCANNED SIGNATURES, IS ILLEGAL AND ENFORCED TO THE FULL EXTENT OF THE LAW. Instructional & Informational Memorandum Sheet 3 of 12. CRITICAL INFRASTRUCTURE (CII) / SENSITIVE SECURITY INFORMATION (SSI). PLAN NOTATION. Projects that contain information designated as CII/SSI must contain a notation on each appropriate sheet as well a note on the Title Sheet. The following note, available in the CADD Cell Library, is to be shown below the note that reads THE ORIGINAL APPROVED TITLE SHEET(S) . on the Project Title Sheet of CII/SSI projects: PORTIONS OF THESE PLANS CONTAIN CRITICAL INFRASTRUCTURE.
7 INFORMATION/SENSITIVE SECURITY INFORMATION (CII/SSI). UNAUTHORIZED. RELEASE OR REPRODUCTION OF THESE DOCUMENTS MAY RESULT IN CIVIL. PENALTY OR OTHER ACTION. The following note, available in the CADD Cell Library, is to be shown on each plan sheet containing CII/SSI: RESTRICTED . Critical Infrastructure Information Sensitive Security Information FUNCTIONAL CLASSIFICATION AND TRAFFIC DATA. The Functional Classification, Design Traffic Volumes, etc., are to be placed directly under the project number block as shown in the following example: FUNCTIONAL CLASSIFICATION AND TRAFFIC DATA.
8 A) RURAL MINOR ARTERIAL-DIVIDED-ROLLING-55 MPH MIN. DESIGN SPEED. Fr: Rte. 1 Fr: Rte. 640 Fr: Rte. 660. To: Rte. 640 To: Rte. 660 To: Rte. 301. b)ADT 2015 1840 2700 4180. c)ADT 2037 5080 7320 11300. d)DHV 620 790 1140. e)D (%) (design hour) 55 58 58. f) T (%) (design hour) 5 5 5. g) V (MPH) * * *. * See Plan and Profile Sheets for horizontal and vertical curve design speeds. Instructional & Informational Memorandum Sheet 4 of 12. Explanations of the foregoing abbreviations: a) Road Functional Classification and Minimum Design Speed for this classification.
9 B) ADT = Current Year (existing) Average Daily Traffic (for informational purposes and Maintenance of Traffic). c) ADT = Design Average Daily Traffic anticipated in the Design Year (See Form LD-104). d) DHV = Design Hour Volume e) D = Directional Distribution Factor (%) for design hour f) T = Percent of trucks (2 axles 6 tires/3 axles or more) for design hour g) V = Design Speed (As shown on the plans by the Location and Design Division to determine the posted speed limit and/or the advisory speed.). The following note(s) shall be placed under the Functional Classification and Traffic Data block (when applicable): NOTE: THESE PLANS WERE DESIGNED IN ACCORDANCE WITH VIRGINIA .
10 RRR GUIDELINES. NOTE: THESE PLANS WERE DESIGNED IN ACCORDANCE WITH THE. AASHTO GUIDELINES FOR GEOMETRIC DESIGN OF VERY LOW-VOLUME. LOCAL ROADS (ADT < 400). The following notes are included on the various title sheet cells (located in the CADD. cell library ) in the upper left portion of the title sheet: For Index of Sheets see Sheet 1B. THIS PROJECT WAS DEVELOPED UTILIZING THE DEPARTMENT 'S. ENGINEERING DESIGN PACKAGE (GEOPAK). GEOPAK Computer Identification No. (UPC number). HIGHWAY CAPITAL OUTLAY CODES. As part of the cooperative effort between the Federal Highway Administration and VDOT an annual project expenditure data report stratified by the area, Functional Classification, Federal-aid system, and type of improvement was developed.














