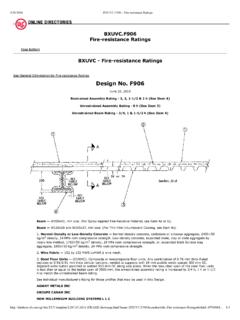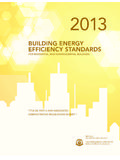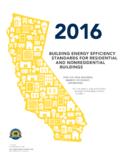Transcription of W/D, M/D, A/P Tables - A/D Fire Protection Systems
1 W/D, M/D, A/P Tables Issued: June 7, 2007. FIRE Protection Systems . W/D, A/P and M/D Tables FOR STRUCTURAL STEEL SECTIONS. W/D, A/P and M/D ratios provide a means of sizing structural members for the purpose of fire Protection . Fire rated designs specify minimum steel sizes to which the rating information applies. The fire resistance ratings are applicable to larger structural components those having greater W/D, A/P or M/D ratios than the member tested. Generally, as the W/D, A/P and M/D ratio increases, fire resistance increases and/or the required thickness of directly applied fire Protection material decreases for a given rating.
2 For Imperial sizes W = Weight of steel section ( ). D = Heated perimeter of steel section in inches (in.). For Imperial shapes A = Cross sectional area of steel section (in2). P = Heated perimeter of steel section in inches (in.). For Metric sizes: M = Mass of steel section (kg/m). D = Heated perimeter of steel section in metres (m). W/D = M/D x M/D = W/D / A/P = W/D x 144 / 490. The heated perimeter, D or P, is that portion of the perimeter of the steel cross section that could be exposed to fire. It depends on the dimensions of the steel section and its orientation to the fire.
3 Beams supporting a floor or roof are assumed to be exposed to fire on three sides - the bottom and two sides. Columns and some bracing members are assumed to be exposed to fire on four sides or the perimeter of round members. These Tables include W/D, M/D and A/P values for both three sided (beam) and four sided (column) exposures. When required, the mass, weight or cross sectional area of steel section can be read from structural steel Tables . When the cross sectional area of a steel section is known, its mass or weight can be calculated by multiplying that area by the density of steel (7850 kg/m3 or 490 lb/ft3).
4 Examples For a W shaped section, the heated perimeter is calculated as follows: a) Beam, three sides exposed to fire D = 2d + 3b 2w Where: d = depth of section b = flange width w = web thickness Note: Certain applications, such as the equation for Adjustment of Thickness of Sprayed Protection for Beams of Alternate Size in ULC's, List of Equipment and Materials', ignore the web thickness (w) and calculate D = 2d + 3b. b) Column, four sides exposed to fire D = 2d + 4b 2w Where: d = depth of section b = flange width w = web thickness Values of D and P may likewise be calculated for other shapes and orientations by considering the perimeter or surface area of the steel section and that portion of which could be exposed to fire.
5 How May W/D, M/D and A/P Rations be Used? When the size of a structural member differs from the minimum size specified in a fire test design, compare the W/D, M/D or A/P ratios. If the W/D, M/D or A/P is greater than or equal to that of the test design, the fire resistance rating and method of Protection (minimum thickness, etc.) are applicable to that member. The UL Fire Resistance Directory and ULC List of Equipment and Materials contain equations for adjusting thickness of directly applied fire resistive materials for beams and columns of alternate size.
6 The ratios from the attached Tables may be substituted directly into those equations. Some fire resistance designs include proprietary thickness equations that utilize W/D, M/D and/or A/P ratios. USA: 1-800-848-4645 or 314-644-1000, Canada: 1-800-263-4087 or 416-292-2361, 1. STRUCTURAL STEEL SHAPES. -Heated Perimeter (D) Calculations L (ANGLE) SHAPES. Column: D= 2d + 2b 1 h =1. ~===~= b=====~~: [1. r Column: D = 2b + 2h RETANGULAR SQUARE. Column: D = 4b Beam: D = 2b + h Beam: D= 3b ROUND HSS SHAPES/STRUCTURAL TUBING. t D= 7t X d Note: For 3-sided (beam) MID or WID, member is assumed to be oriented with longer dimension vertical.]
7 W SHAPES. METRIC IMPERIAL. Column Beam Column Beam Heated Heated Heated Heated SIZE SIZE. M/D Perimeter M/D Perimeter W/D Perimeter W/D Perimeter (mm x kg/m) (in. x ). (m) (m) (in.) (in.). W 1100 x 499 131 148 W 44 x 335 149 133. x 433 114 130 x 290 147 132. x 390 103 118 x 262 147 131. x 342 103 x 230 146 130. W 1000 x 883 232 268 W 40 x 593 147 130. x 748 200 230 x 503 144 128. - - - - - x 466 119. x 642 174 200 x 431 143 126. x 591 161 185 x 397 142 126. x 584 176 200 x 392 128 116. x 554 152 175 x 372 141 125. x 539 148 170 x 362 141 125.
8 X 494 152 171 x 331 126 114. x 486 150 168 x 327 125 113. x 483 133 153 x 324 140 124. - - - - - x 321 141 125. x 443 123 141 x 297 139 123. x 415 129 145 x 278 124 112. x 412 115 132 x 277 139 123. x 393 122 138 x 264 124 112. x 371 104 119 x 249 139 123. x 350 110 124 x 235 124 112. x 321 104 x 215 138 122. x 314 112 x 211 123 111. x 296 x 199 137 121. x 272 x 183 122 110. - - - - - x 174 138 122. x 249 x 167 121 109. x 222 x 149 121 109. - - - - - W 36 x 848 152 134. W 920 x 1188 309 355 x 798 149 131. x 967 258 297 x 650 146 128.
9 X 784 214 247 x 527 142 125. x 653 181 209 x 439 140 123. x 585 163 189 x 393 138 121. x 534 150 174 x 359 137 121. x 488 138 160 x 328 137 120. x 446 127 147 x 300 136 120. x 417 119 138 x 280 136 119. x 387 111 128 x 260 135 119. x 381 123 139 x 256 120 108. x 365 105 121 x 245 135 118. x 345 112 126 x 232 120 108. x 342 114 x 230 134 118. x 313 102 115 x 210 119 107. x 289 107 x 194 119 107. x 271 101 x 182 119 106. x 253 x 170 118 106. x 238 x 160 118 106. x 223 x 150 117 105. x 201 x 135 117 105. - - - - - W 33 x 387 133 117. W 840 x 527 155 180 x 354 132 116.
10 X 473 140 163 x 318 131 115. 3. W SHAPES continued . METRIC IMPERIAL. Column Beam Column Beam Heated Heated Heated Heated SIZE SIZE. M/D Perimeter M/D Perimeter W/D Perimeter W/D Perimeter (mm x kg/m) (in. x ). (m) (m) (in.) (in.). W 840 x 433 129 150 W33 x 291 130 114. x 392 118 136 x 263 129 113. x 359 108 125 x 241 129 113. x 329 100 116 x 221 128 112. x 299 106 x 201 127 112. x 251 x 169 111 x 226 x 152 111 x 210 x 141 110 x 193 x 130 110 x 176 x 118 109 - - - - - W 30 x 477 128 112. W 760 x 582 181 211 x 391 125 109. - - - - - x 357 124 108.










