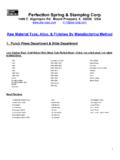Transcription of Walkway Covers Architectural & and Canopies Engineering ...
1 2310 Mercator Drive, Orlando, FL 32807 407. 671. 6225 / 800. Fax: (407) 671"8252 Walkway Covers and Canopies Architectural & Engineering Catalog Version Aluminum Sunshades Table of ContentsTable of Contents Flat Roof System Gable Roof System Sloped Roof System Overhead Supported Canopy System Canopy Applications Installation Details Fasteners Finishes Lighting Samples of Drawings and Details System Specifications Samples of Drawings and Details System Specifications Samples of Drawings and Details System Specifications Samples of Drawings and Details System Specifications Samples
2 Of Drawings and Details System Specifications Specifications Pictures of Existing Projects Aluminum Canopies Samples of Drawings and Details Pictures of Existing Products Sunshade Specifications Horizontal and Sloped TOCSECFlat Roof SystemFlat Roof System U Bent System Specifications Double T Bent U Bent Wall Mount T Bent Wall Mount U Bent Details T Bent Details Side Fascia Details Wall Connection Details TOCSECTOCSECTOCSECTOCSECTOCSECTOCSECTOCS ECTOCSECTOCSECG able Roof SystemGable Roof System Gable Roof Rafter System System Specifications Gable Roof Truss System Ridge Detail Perimeter Beam Detail Gutter Downspout Detail TOCSECTOCSECTOCSECTOCSECTOCSECTOCSECS loped Roof SystemSloped Roof System System Specifications Upper Roof Detail Lower Roof Detail Free Standing Wall Connection Wall Mount Detail TOCSECTOCSECTOCSECTOCSECTOCSECTOCSECO verhead Supported Overhead Supported Canopy SystemCanopy System Frame-Wall Connection System Specifications Outer Bracket Detail Upper Bracket Detail
3 Lower Bracket Detail Suspended Canopy TOCSECTOCSECTOCSECTOCSECTOCSECTOCSECS pecialSpecial ApplicationsApplications PavilionVehicle Entrance CanopyPicnic PavilionTOCSECA dvent Lutheran School Boca Raton, Florida TOCSECL akeland YMCA - Lakeland, Florida TOCSECRest Stop Ocala , Florida TOCSECS pecificationsSpecifications Extruded Deck 2 System Specifications Roll Formed Decking Extruded Deck 1 Gutters & Facia Columns Beams TOCSECTOCSECTOCSECTOCSECTOCSECTOCSECTOCS ECI nstallation DetailsInstallation Details Wedge Anchors - Concrete Wall System Specifications Wedge Anchors - Filled Block Concrete Footing - Basic Change of Direction Change of Direction and Elevation Change of Elevation Detail Epoxy Anchors - Hollow Block - Brick Epoxy Anchors - Filled Block - Brick T-Rain Cap Detail
4 TOCSECTOCSECTOCSECTOCSECTOCSECTOCSECTOCS ECTOCSECTOCSECTOCSECF astenersFasteners Standard Screws System Specifications Standard Bolts Standard Anchors TOCSECTOCSECTOCSECTOCSECF inishesFinishes TOCSECL ightingLighting Standard Light Section TOCSEC58 SECTION 10530 PRE-ENGINEERED [ Walkway Covers ] [ Canopies ] ( perfection Architectural Systems, Inc.) GENERAL NOTES TO SPECIFIER: THIS SPECIFICATION SECTION HAS BEEN PREPARED TO ASSIST DESIGN PROFESSIONALS IN THE PREPARATION OF PROJECT OR OFFICE MASTER SPECIFICATIONS. IT FOLLOWS GUIDELINES ESTABLISHED BY THE CONSTRUCTION SPECIFICATIONS INSTITUTE, AND THEREFORE MAY BE USED WITH MOST MASTER SPECIFICATION SYSTEMS WITH MINOR EDITING.
5 EDIT CAREFULLY TO SUIT PROJECT REQUIREMENTS. MODIFY AS NECESSARY AND DELETE ITMES THAT ARE NOT APPLICABLE. VERIFY THAT REFERENCED SECTION NUMBERS AND TITLES ARE CORRECT. (NUMBERS AND TITLES REFERENCED ARE BASED ON MASTERFORMAT, 1995 EDITION). THIS SECTION ASSUMES THE PROJECT MANUAL WILL CONTAIN COMPLETE DIVISION 1 DOCUMENTS IN-CLUDING SECTIONS 01330-SUBMITTAL PROCEDURES, 01620-PRODUCT OPTIONS, 01630-PRODUCT SUBSTI-TUTION PROCEDURES, 01660-PRODUCT STORAGE AND HANDLING REQUIREMENTS, 01770-CLOSEOUT PRO-CEDURES, AND 01780-CLOSEOUT SUBMITTALS.
6 CLOSE COORDINATION WITH DIVISION 1 SECTIONS IS RE-QUIRED. IF THE PROJECT MANUAL DOES NOT CONTAIN THESE SECTIONS, ADDITIONAL INFORMATION SHOULD BE INCLUDED UNDER THE APPROPRIATE ARTICLES. THIS IS AN OPEN PROPRIETARY SPECIFICATION ALLOWING USERS THE OPTION OF APPROVING OTHER MANUFACTURERS WHICH COMPLY WITH THE CRITERIA SPECIFIED HEREIN. NOTES TO THE SPECIFIER ARE CONTAINED IN BOXES AND SHOULD BE DELETED FROM FINAL COPY. OPTIONAL ITEMS REQUIRING SELECTION BY THE SPECIFIER ARE ENCLOSED WITHIN BRACKETS, : [35] [40] [45]. MAKE APPROPRIATE SELECTIONS AND DELETE OTHERS.
7 ITEMS REQUIRING ADDITIONAL INFORRMATION ARE UNDERLINED BLANK SPACES, : _____. OPTIONAL PARAGRAPHS REQUIRING SELECTION OF ONE OF THE OPTIONS ARE SEPARATED BY OR WITHIN A BOX, OPTIONAL FEATURES THAT MAY BE SELECTED OR DELETED AS DESIRED ARE SHOWN IN BOLD FACE TYPE. OR Click Here for an Editable Version of the Specification 10530 TOCSECPART 1 GENERAL SUMMARY includes: Pre-engineered and pre-finished extruded aluminum [ Walkway Covers ] [ Canopies ] Supplies But Not Installed Under This Section: Foam block-outs for col-umn foundations.
8 Sections: 1. 03100-Concrete Forms and Accessories 2. 03300-Cast-in-Place Concrete SYSTEM DESCRIPTION VERIFY SPACING AND CONFIGURATION OF STRUCTURAL MEMBERS DOES NOT EXCEED MANUFACTURER S DESIGN LOAD LIMITATIONS. Requirements: VERIFY SIZE/CONFIGURATION OF ONE PIECE RIGID BENTS, IF SPECIFIED BELOW, DOES NOT EXCEED MANUFACTURER S SHIPPING LIMITATIONS.
9 1. Columns, beams, deck and trim shall be aluminum extrusions. Structural framing shall consist of [heli-arc welded, one-piece rigid bents] [and] [bolt connected members] with interlocking deck sections secured by screws. Canopy Shall be self-draining from deck through bents to discharge point [at ground level] [as shown on Drawings]. 2. Building Code: [SBCCI, Standard Building Code] [International Building Code], _____ Edition. 3. Design Loads: with Building Code for site location. Loads: Additional loads imposed by other materials or systems identified in contract documents.
10 Design: Prepare complete structural design calculations for can-opy members including footings. OR 4. Strutural Design: Prepare complete structural design calculations for canopy members except footings. Provide reactions as required for footing design by the Engineer of Record. SUBMITTALS Section 01330-Submittal Procedures; submit following items: data. Drawings: Layout and erection drawings showing roof framing, deck panels, cross sections and trim details clearly indicating proper assembly. : Color selection samples consisting of actual coating material or anodizing process on aluminum extrusions.







