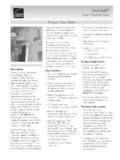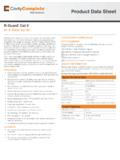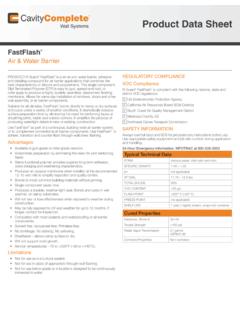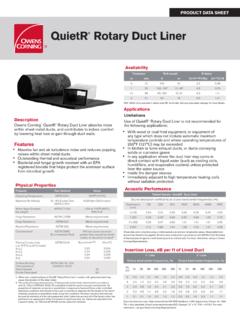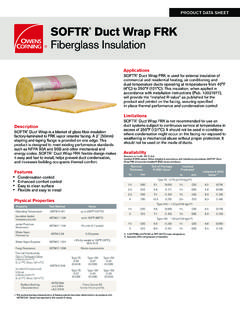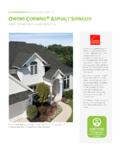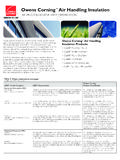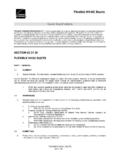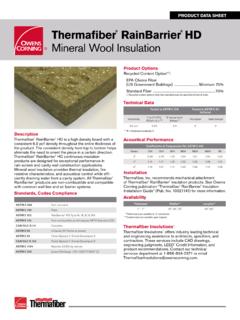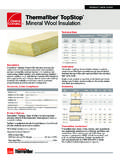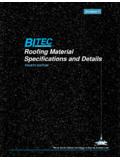Transcription of Wall to Parapet/Roof Transition - Owens Corning
1 Air Space (1" Min. - 2" Max.) Owens Corning FOAMULAR CW25 XPSFace BrickHeckmann Building Products #1300 Hook & Ladder Joint Reinforcement@16" with Pintle Wire TieRoofing Air & Water Membrane toWall Air & Water Membrane toCreate a Continuous Air & WaterBarrier (Verify Compatibility)CMUM ortar Net Solutions WeepVent @24" R-Guard Cat-5 Air & Water BarrierProsoco R-Guard FastFlash Wall to Parapet/Roof TransitionDwg. no. CC-CM-09 Date: 10-12-16 Vertical SectionNOTE: This drawing is a general reference intended to show common wall system assembly.
2 Actual details for each product will vary, therefore, details for each project must be reviewed andapproved by the Architect of Record. Refer to Manufacturers' Product Literature for product data and installation instructions. Manufacturers assume no responsibility for final project drawings orfield installation.
