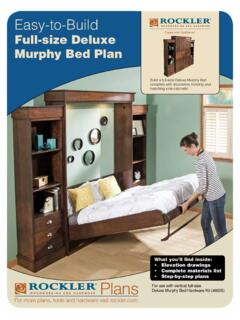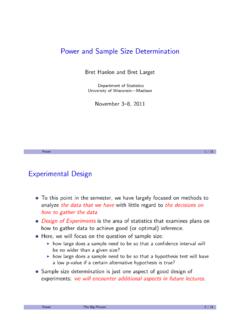Transcription of WCD1 - Details for Conventional Wood Frame Construction
1 American Wood CouncilDETAILS FORCONVENTIONAL WOODFRAME CONSTRUCTIONA mericanForest &PaperAssociationCopyright 2001 American Forest & Paper AssociationAMERICAN FOREST & PAPER ASSOCIATION1 WOOD Construction DATA 1 Introduction .. 3 General 3 Grade Marking .. 3 Lumber Seasoning .. 4 TYPES OF Frame CONSTRUCTIONP latform Frame .. 4 Balloon Frame .. 5 Fastenings .. 5 Plank and Beam Construction .. 5 Truss-Framed Construction .. 5 Foundations .. 5 Protection Against Termites andDecay .. 6 Floor 7 Firestopping .. 8 Draftstopping .. 8 Exterior Wall 8 Interior Partition 9 Framing Around Chimneys andFireplaces.
2 9 Roof and Ceiling 10 Insulation and Vapor 11 Exterior Siding and Coverings .. 11 Flooring .. 12 Wood Decks .. 13 Conclusion .. 14 Appendix ..52 TABLE OF CONTENTSLIST OF TABLESC hapter/ and Minimum-Dressed Sizes ofBoards, Dimension and Timbers .. Shingle and Shake WeatherExposures .. 16 TablePageCopyright American Wood Council. Downloaded/printed pursuant to License Agreement. No further reproductions WOOD COUNCIL2 Details FOR Conventional WOOD Frame CONSTRUCTIONLIST OF Frame Construction .. Frame Construction .. of Loading Nails .. of Common Wire Nails .. Foundation Wall and Footing.
3 206a. Permanent Wood Foundation - 206b. Permanent Wood Foundation -Basement .. 217a. Sump for Poorly Drained Soils .. 227b. Sump for Medium to Well Drained Soils .. Foundation and Anchorage .. Between Earth and FloorFraming .. 2310. Support for Basement Post .. 2311. Floor Framing at Exterior Wall .. 2412. Girder Framing in Exterior Wall .. 2413. Termite Shields .. 2414. Anchorage of Sill to Foundation Wall .. 2515. Nailing Built-up Beams and Girders .. 2516. Joist End Bearing .. 2517. Joist Supported on Ledger .. 2618. Joist Supported by Metal FramingAnchors.
4 2619. Joists Resting on Girder .. 2620. Joists Resting on Steel Beam .. 2621. Diagonal Bridging of Floor Joists .. 2722. Solid Bridging of Floor Joists .. 2723. Framing of Tail Joists on Ledger Strip .. 2824. Framing of Tail Joists by FramingAnchors .. 2825. Framing of Header to Trimmer by JoistHangers .. 2826. Notching and Boring of Joists .. 2827. Framing Over Bearing Partition,Platform Construction .. 2928. Framing Over Bearing Partition, BalloonConstruction .. 2929. Framing Under Non-Bearing Partition .. 3030. Attachment of Non-Bearing Partition toCeiling Framing.
5 3031. Interior Stairway Framing .. 3132. Stairway With a Landing .. 3233. Framing Supporting Bathtub .. 3234. Second Floor Framing, Exterior Wall .. 3335. Second Floor Overhang of Exterior Wall,Joists at Right Angles to SupportingWalls .. 3336. Second Floor Overhang of Exterior Wall,Joists Parallel to Supporting Walls .. 3337. Firestopping Around Pipes .. 3438. Firestopping of Dropped Ceilings .. 3439a. Firestoppingof Masonry Walls - Floor .. of Masonry Walls - Ceiling .. 3540. Draftstopping of Trussed Floors .. 3641. Multiple Studs at Corners .. 3642. Wall Framing at Intersecting Partitions.
6 3643. Exterior Wall Openings, Header Detailswith Cripple Studs .. 3744. Exterior Wall Openings, Header Detailswith Joist Hangers .. 3745. Framing of Bay Window .. 3846. Wall Framing at Gable Ends .. 3847a. Wall and Floor Framing at Fireplace .. 3947b. Hearth Centering Detail .. 3948a. Clearance of Fireplace Trim .. 4048b. Section Through Mantle .. 4049. Building Paper and Siding Application .. 4150. Application of Wood Shingles .. 4151. Roof Framing Ceiling Joists Parallel toRafters .. 4252. Roof Framing, Ceiling JoistsPerpendicular to Rafters .. 4253. Roof Framing Gable Overhang.
7 4354. Flat Roof Framing .. 4355. Valley Rafter Roof Framing .. 4456. Hip Rafter Roof Framing .. 4457. Roof Framing at Eave .. 4458. Shed Dormer Roof Framing .. 4559. Gable Dormer Framing .. 4660. Roof Framing Around Chimney .. 4661. Roof Ventilation Requirements .. 4762. Ventilating Eave Overhangs .. 4763. Wood Siding Patterns and Nailing .. 4864. Corner Treatments for Wood Siding .. 4865. Application of Masonry Veneer to WoodFraming .. 4966. Wood Strip Flooring .. 4967. Wood Deck .. 5068. Ceiling-Floor Partition Separation .. 51 Copyright American Wood Council.
8 Downloaded/printed pursuant to License Agreement. No further reproductions FOREST & PAPER ASSOCIATION3 WOOD Construction DATA 1 Details FOR Conventional WOOD Frame CONSTRUCTIONThe first approach to achieving a strong, durable struc-ture, involving economical use of materials, is to follow abasic modular plan for layout and attachment of framingmembers. Such methods use a 4-foot design module,which governs a 16-inch spacing of joists, studs, raftersand panel sheathing products. This module also providesfor alternate 24-inch spacing of floor, wall and roof fram-ing where floor and roof trusses are used, andaccommodates 24-inch spacing of studs where wind loadspermit, or where larger studs are required for thicker in-sulation or heavier floor and roof versions of this document have followed thepractice of using shall and should to emphasize thosemandatory instructions covering fire and life safety asseparate from general good practices cover durability, re-duced maintenance costs and best performance ofproducts.
9 Recognizing that the term should, in practice,can be considered as optional and that failure to followsuch provisions can result in serious damage or excessivemaintenance costs to the home owner, this publicationstates the procedure as it is to be illustrated in the houseplan, followed by the job foreman and subcontractors, andenforced by the building possible, the provisions described are in-tended to conform to current code provisions; however, itis recommended that the local building code be checkedfor additional requirements. Other methods of buildingmay provide equal, or possibly, improved , however, must provide performance assurance ac-ceptable to the owner and the building general, dimensions for framing lumber, wood sid-ing and trim referenced in this document are nominaldimensions; , 2x4, 2x6, etc.
10 , for simplicity. Actual sur-faced dimensions conform with those in Product StandardPS 20, published by the American Lumber Standards Com-mittee (Appendix, Item 2). A summary of thesedimensions is set forth in Table MARKINGF raming lumber, also referred to as dimension lum-ber, must be properly grade marked to be acceptable underthe major building codes. Such grade marks identify thegrade, species or species group, seasoning condition atINTRODUCTIONWood Frame Construction is the predominant methodof building homes and apartments in the United States,enabling this nation to have the world s best housed , wood framing is also being used in com-mercial and industrial buildings.















