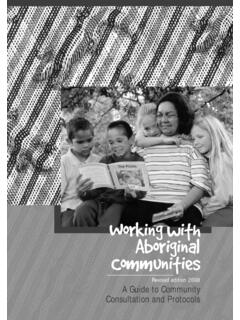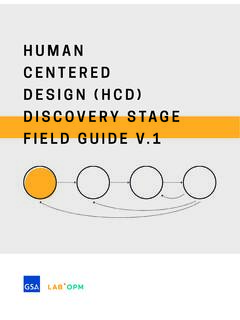Transcription of Welcome to the Queen’s Square, Croydon Consultation
1 0 7/2 0 1 8010405060203562341 Croydon todayR&F PROPERTIES UKWelcome to theQueen s Square, Croydon ConsultationHIGH STREETPARK STREETThe Queen s GardensCroydon Town Hall1-27 ST GEORGE S WALK KATHARINE STREETPARK LANET hank you for coming to the public Consultation about our proposed Queen s Square development. Please have a look at the Consultation material on display and talk to members of the project team who are on hand to discuss the emerging proposals with Properties bought the Queen s Square site in 2017. The site is bounded to the north by Park Street, Park Lane to the east, Katharine Street to the south and High Street to the are excited to play a role in the regeneration of Croydon through the delivery of the Queen s Square has already commenced on Phase 1, which comprises the refurbishment and extension of St. George s House (the former Nestle tower), Park House East and the former Blue Orchid nightclub. Phase 1 seeks to deliver 290 new homes including 33 aff ordable homes.
2 This Consultation is an opportunity for you to see the emerging proposals for Phase 2. 0 7/2 0 1 8 Proposed development site Phase 2 Current construction site Phase 1 High StreetteertS kraPKatharine StreetGeorge Street*KKathariinn*nnPark Street NeighbourhoodThe Queen s Garden NeighbourhoodTown Hall NeighbourhoodR&F PROPERTIES UKThe Queen s Square site and its surroundingsHIGH STREETPARK STREETThe Queen s GardensCroydon Town Hall1-27 ST GEORGE S WALK KATHARINE STREETPARK LANEThe Queen s Square site covers the area bounded by Katharine Street, High Street, Park Street and Park works for the demolition of the buildings on Phase 2 has recently begun, this is being done now so that work can start as soon as possible once planning permission has been received. The remainder of the site; 28-51 St. George s Walk Retail Parade which is located between Park Lane and St. George s Walk, remains open and continues to be occupied by businesses.
3 This area does not form part of the proposed planning application. The Phase 2 proposals were presented to the Croydon Council Planning Committee last month. Work is ongoing to respond to the comments made by the Committee and all those we are currently consulting. Most of the predominantly 1960s buildings on the Queen s Square site are tired, with failing fabric and long, continuous, monotonous site has long been an island, surrounded by buses; it lacks amenity space and public realm with little permeability. The site is currently uninviting and Council has granted approval for the demolition of the buildings within Phase 2, with the exception of Segas House (which is Grade II listed), 1 Katharine Street (which is in the Conservation Area) and Park House (an application for the full demolition of which has now been submitted).Town Hall neighbourhoodRetained buildingsKey buildingsQueen s Square siteListed buildingsCentral Croydon Conservation AreaLocally listed buildingsQueen s Square siteThe Queen s Garden neighbourhoodPark Street neighbourhoodMCM proposed connectionMCM proposed squareLocal landmarkKey view*HeritagePolicy Context0 7/2 0 1 8 Building footprints Primary public spaceSecondary public spacesSmaller lane spacesMore intimate spacesR&F PROPERTIES UKOur vision for Queen s SquareOur vision is to deliver on the Croydon Opportunity Area Planning Framework and Mid Croydon Masterplan and create a unique urban quarter located within the heart of Croydon that currently proposes to deliver.
4 The long-awaited Town Square, that will restore the Town Hall to its rightful place as a key focal point in the town centre A high quality public realm, which creates new linked spaces, permeability and new routes and views Approximately 830 new homes of a range of sizes New commercial units a mix of creative spaces for use by local businesses New space for the community in the centre of Croydon Greater connection and permeability through the site with priority for pedestriansThis scheme currently includes approximately 830 new homes, of which some 140 are proposed to be aff ordable; additionally we re proposing 30 aff ordable homes to be provided within part of Phase 1 (in addition to the 33 already being delivered in Phase 1).The intention is to develop the ground fl oor to provide various uses and public space, with apartments on the fi rst fl oor and above, including a part 50 storey tower to the east of St George s Walk.
5 HIGH STREETPARK STREETKATHARINE STREETPARK LANES egasCBDAThe Queen s GardensCroydon Town HallRoof top / public realmMasterplanHIGH STREETPARK STREETKATHARINE STREETPARK LANE0 7/2 0 1 8 High Street retailA3 restaurant and cafe cultureArtisan sellArtisan make sellGallery / workshop / retailCommunityCovered servicingActive Frontage*R&F PROPERTIES UKGround fl oor usesOur aim is to deliver something diff erent for Croydon : a new creative quarter acting as a link between the existing cultural quarter around Fairfi eld Halls, the civic quarter around the Town Hall, the shopping and leisure quarter along the High Street and the emerging Westfi eld development to be delivered by the Croydon do this, we are developing an innovative approach to the ground fl oor of the Queen s Square addition to a new Town Square for Croydon , outside the Town Hall, we are proposing a series of less formal spaces. The intention is to open up the area, creating new views and routes through the site.
6 Plans are to extend Thomas Turner Path and create a New Smith s Yard along with other informal public will be seeking to encourage a range of diff erent types of local businesses and organisations to take the diff erent sizes of units across the diff erent locations, with the intention of creating a unique area in Smith s YardGround Floor Strategy Thomas Turner Path0 7/2 0 1 8R&F PROPERTIES UKCroydon s new Town Squ a reA new Town Square for Croydon has long been one of Croydon Council s ambitions for the central Croydon area we share this proposals deliver the long awaited Town Square outside the Grade II listed Town Hall, restoring it to its rightful setting at the heart of central Town Square would be able to host a variety of events and provide a place for the community to come together in celebration and to mark civic events. We are interested to hear your ideas about potential uses for the Town Square. Focus on the Town SquareSPRINGAUTUMNSUMMERWINTERSPRINGAUTU MNSUMMERWINTERC oncert, screening and performance art Capacity for 900 Remembrance serviceChristmas celebration, 700sqm ice skating rink, temporary structures, stalls & Christmas tree0 7/2 0 1 8G+3G+3G+6G +7 G +7G +7G+5G+8G+5G+4 GGG +10G+6G+8G+49G+44G+9G+5G+6G+5G+4G+8GR&F PROPERTIES UKComments from the Planning CommitteeThe Planning Committee provided feedback, which we are considering along with the feedback we receive from this public Committee was keen for us to explore how an increase in the level of aff ordable housing might be secured and requested we look at options including.
7 The mass and height of the buildings to see if an increase could lead to greater levels of aff ordable housing the contribution made by the ground fl oor uses the size and shape of the Town SquareThe Committee also stressed the need for the proposals to respond appropriately to the nearby heritage assets, which have been a key infl uencing element in the design with heightsLast month we presented these proposals to the Croydon Planning Committee as part of the planned pre-application engagement with the Court 0 7/2 0 1 8R&F PROPERTIES UKThank you and the next stepsThank you for coming to see our proposals for the redevelopment of the Queen s Square site. Members of the project team are available to answer any questions you may take a feedback form and either fi ll it in today and hand it to a member of the team or send it back to us via the freepost address will take your comments on board in the next stage of the development of our proposals.
8 We hope to present a revised version to the Croydon Planning Committee later this year and submit a planning application in early you for 0808 168 8296 Turley Consultation Team, FREEPOST RTZB YEYG RGXH, 8th Floor, Lacon House, 84 Theobald s Road, London WC1X 8 NLYou can get in touch with us at:Updates will be available at.








