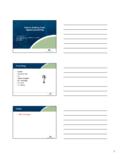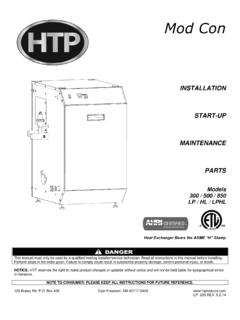Transcription of What is in the OBC SB-10 Update? - Ontario …
1 what is in the OBC SB-10 update ? Ontario Gets Serious about Energy Use in New Buildings 1 what is in the OBC SB-10 update ? Ontario Gets Serious about Energy Use in New Buildings Steve Kemp , , , 2 Introduction 3 OBC Introduced SB-10 in 2007 Prescribed minimum energy performance MNECB + ASHRAE update published in July 2011, effective Jan 2012 update is implementation of ASHRAE + ASHRAE envelope values Three methods of compliance Performance Prescriptive + envelope trade-off Prescriptive Today will focus on prescriptive path Agenda 4 what does the code say SB-10 Division 3 Enclosures requirements Common constructions that may no longer be compliant How to fix them Mechanical/Electrical requirements SB-10 Division 4: Part 9 Non-Residential Enclosure requirements Mechanical/Electrical requirements Compliance paths Closing remarks Documents involved in the Code OBC 2006 Supplementary Standard SB-10 , July 1, 2010 update 5 Documents involved in the Code ASHRAE (and User s Manual) ASHRAE (and User s Manual) 6 Documents involved in the Code MNECB 1997 FYI: NECB-2011 is now published (not currently a part of OBC) 7 SB-10 July 2011 Division 1: General 8 Energy Efficiency after December 31, 2011 Division 3: All buildings to conform to of SB-10 July 2011 update all non Part 9 buildings Except when within the scope of Division B Part 9 then, Division 4 of SB 10.
2 If the building is within the scope of Part 9 Div B of the OBC and, does not contain a residential occupancy, and does not use electric space heating, and, is intended for occupancy on a continuing basis during the winter months most Non-Residential Part 9 buildings SB-10 Division 3 9 Energy Efficiency Three paths to demonstrate performance Building shall use 25% less energy than MNECB Energy Modeling 5 % less energy than ASHRAE Energy Modeling Not exceed ASHRAE and Chapter 2 (which replaces the performance values) Energy Modeling or Prescriptive Exceptions Heritage buildings Any building space which uses less than 12 W/m peak energy Temporary structures Warehouses and storage rooms with design temperature under 10 C Primarily intended for manufacturing processing, commercial processing or industrial processing And other SB-10 Div 3.
3 Examples of Exemptions 10 OBC Compliance Paths 11 OBC Compliance + Chapter 2 + Chapter 2 Mandatories Prescriptive + Chapter 2 Energy modeling against + Chapter 2 prescriptive 25% Less than MNECB MNECB Mandatories Energy Modeling against MNECB prescriptive 5% Less than 2010 Mandatories Energy modeling against prescriptive Today s Focus Today s Presentation of Materials for Division 3 12 Largely will follow organization Will note SB-10 revisions (hint mostly in envelope) Today s emphasis is on envelope Some attention paid to mechanical / electrical ASHRAE / SB-10 Prescriptive Path 13 Outlines minimum performance parameters for: Wall, Roofs, Windows elements etc. Prescriptive and performance paths for insulation Weighted U-value allowed for some trade-offs within element type Envelope Trade-off calculations required for trade-offs across element types Maximum fenestration-to-wall ratio 40% Installed lighting power density Receptacle requirements Labeling (insulation, fenestration) HVAC plant minimum performance requirements (boilers, chillers) HVAC distribution performance requirements (fans, pumps) etc Division 3 Chapter 2 14 Enforces ASHRAE 2010 as minimum energy code for OBC Provides revisions to Section 1 Purpose Section 2 Scope Section 3 Definitions Section 4 Administration and Enforcement Section 5 Building Envelope Section 6 HVAC Section 7 Service Hot Water Section 10 Other Equipment (electric motors) Section 1 Purpose.
4 To establish minimum energy efficiency requirements of buildings other than low-rise residential Note: ASHRAE is rebranding, not just HVAC&R anymore 15 Adoption as Building Code Most widely adopted building energy standard in North America British Columbia Vancouver Ontario + envelope 16 History of Energy Improvements 17 0100200300400500 Before 19201920-19591960-19691970-19791980-1989 1990-19992000-2004 Total Energy Intensity (ekWh/m ) Year building was contructed Energy Use of All Buildings By Age of Construction Ref: Commercial and Institutional Building Energy Use, NRCAN 2005 Zero energy buildings by year 3300 18 Section 2 19 Scope Establishes Energy Efficiency requirements for: New Buildings and their systems New portions of buildings and their systems New systems and equipment in existing buildings! SB-10 does not enforce any requirement for existing buildings Part 11 currently does not enforce any energy requirements for renovations New equipment or building systems specifically identified in the standard that are a part of industrial or manufacturing processes Establishes Criteria for identifying compliance!
5 OBC largely silent regarding details of this, look to your local code official! more on this in end of session discussion Does not apply to: Single family homes, multi family buildings under 3 stories, manufactures homes, or buildings that do not connect to utilities Note: non-grid connected buildings have other reasons to greatly exceed this code! Section 3 20 Definitions, Abbreviations and Acronyms OK sounds BUT How to interpret RATED R-VALU E How to interpret SPANDREL How to interpret METAL ROOF How to interpret ADOPTING AUTHORITY How to interpret BASELINE BUILDING DESIGN How to interpret ATTIC ROOF How to interpret SKYLIGHT How to interpret FENESTRATION AREA How to interpret F-FAC TO R , U-FAC TO R , C-FACTOR How to interpret CONTINUOUS INSULATION! AND LOTS OF OTHER STUFF! Read this section! (hint spandrel, U-factor, Continuous Insulation) FYI: Spandrel sucks!
6 Section 4 21 Administration and Enforcement Interpretations, claims of exemption and rights of appear are specified by the authority having jurisdiction Conflict with other laws, codes etc, to be determined by authority having jurisdiction Normative Appendices are considered a part of the standard Section 5 Requirements SB-10 Revisions 22 Air Barriers / Vestibules Continuous Air Barrier Clearly identified or otherwise noted on construction documents for each assembly The joints, interconnections and penetrations shall be detailed or otherwise noted Air Barrier Materials, Assemblies and Systems (1) The air barrier materials, assemblies and systems that are in conformance with Part 5 of Division B of the Building Code shall be deemed to be in compliance with Sentence and Sentence Shall have vestibules, exceptions: Building entrances with revolving doors Doors not intended to be a building entrance Doors opening directly from a dwelling unit Building is less than 90 m Doors separate from the building entrance that open unto a space under 280 m 23 Division 3 Chapter 2 Revision 24 Mandatories insulation details introduced from MNECB 1997 Div 3 Ch 2 Revision to Slab Insulation Slabs.
7 Insulation continuity shall be maintained in the design of slab edge insulation systems. Continuity shall be maintained from the wall insulation through the slab/wall/footing intersection to the body of the slab edge insulation. Several representative configurations are illustrated in Figure 5-1 25 Div 3 Ch 2 Revision to Insulation Continuity Where insulative continuity is impossible because of structural constraints, a minimum overlapping of insulation is acceptable. The insulation must overlap by a distance equal to (or greater than) four times the minimum insulation separation, as shown in Figure 5-2. 26 Div 3 Ch 2 Revision to Thermal Bridging For the purposes of Section 5, the effects of thermal bridging are waived for: intermediate structural connections of continuous steel shelf angles (or similar structural element) used to support the building facade provided there is a thermal break between the remaining contact surface of the supporting element and the building structure.
8 This provision is intended to substantially reduce thermal bridging effects caused by the continuous bearing between structural elements supporting building facade and the building frame (ie. steel shelf angle attached to perimeter floor slab to support brick veneer), or structural connections of load bearing elements where a thermal break cannot be achieved 27 Div 3 Ch 2 Revision to Thermal Bridging In addition to the exceptions permitted above, the effects of thermal bridging are also waived for: a)exposed structural projections of buildings where the total cross-sectional area of the exposed element does not exceed 2% of the exterior building envelope area and the cross-sectional area of the exposed structural element is measured where it penetrates the insulation component of the building envelope. (For example, if the total cross-sectional area of cantilevered concrete balconies and other projections penetrating the insulation component of the building envelope does not exceed 2% of the exterior building envelope area, their thermal bridging effects need not be taken into account) 28 Div 3 Ch 2 Revision to Thermal Bridging Cont d In addition to the exceptions permitted above, the effects of thermal bridging are also waived for: b)ties in masonry construction, c)flashing, and d)top exposed portion of foundation walls provided the exposure does not exceed 200 mm measured from the top of the foundation wall to the top of exterior wall insulation which meets the minimum insulation RSI-Value for wall below grade stipulated in the appropriate Tables.
9 (See Figure 5-3) 29 Section 5 Building Envelope Climate Definitions Many prescriptive requirements depend on climate ASHRAE Climate Zones: 1 thru 8 Modifier (HVAC): A Moist B Dry C Marine Ontario climates are: 5 thru 7 all A moist 30 Section 5 Building Envelope Climate Definitions ( SB-10 revision highlight) 31 If space is electrically heated, then ALWAYS use Zone 7 Chapter 5 Building Envelope Climate Requirements ( SB-10 revision highlight) Climate Zone 5: Brantford Mississauga Hamilton Sarnia Windsor Climate Zone 6: Kitchener/Waterloo Toronto Kingston Ottawa Climate Zone 7: Cochrane North Bay Sudbury Thunder Bay Northern Ontario ! 32 Chapter 5 Space Conditioning Categories Section Comply with Tables ( thru -7 ) Minimum RATED R-values of insulation Maximum U-Factor, C-Factor or F-Factor Appendix A tables Appendix A9 calculations 2- D calculations ( Therm) 33 Chapter 5 How to Use Envelope Tables Determine envelope category Roof Insulation above deck Metal Building Attic & other Walls above grade Mass Metal Building Steel-framed Wood-framed & other Etc.
10 Determine space conditioning category Non-Residential Residential Semi-heated Determine Climate Zone 5, 6 or 7 Today s examples will be: Climate Zone 6 Non-Residential 34 Chapter 5 Roof Requirements ( SB-10 revisions) 35 Roofs: Metal Building: a roof that: is constructed with a metal, structural, weathering surface has no ventilated cavity, and has the insulation entirely below deck Chapter 5 Roof Requirements ( SB-10 revisions) 36 ci (continuous insulation): Insulation that is continuous across all structural members without thermal bridges other than fasteners and service openings. It is installed on the interior or exterior or is integral to any opaque surface of the building envelope ASHRAE Appendix A Assembly U-Factors for Roofs with Insulation Above Deck 37 ASHRAE Appendix A Assembly U-Factors for Metal Roofs 38 ASHRAE Appendix A Assembly U-Factors for Wood Joists, Single Rafter Roof 39 ASHRAE Appendix A Roof Assembly U-Factors 40 Available Tables: Roofs with Insulation Entirely Above Deck Metal Building Roofs Attic Roofs with Wood Joists Single Rafter Roofs Attic Roofs with Steel Joists Section 5 Above Grade Wall Requirements ( SB-10 revisions) 41 Steel Framed Wall: Includes curtain-wall / window-wall spandrel panel 42 ASHRAE Appendix A Above-Grade Concrete Walls & Masonry Walls 43 No Listed Concrete or Masonry wall with continuous metal framing can meet code.












