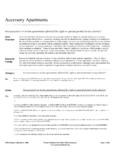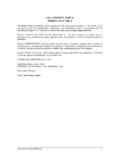Transcription of What is the longest frontage requirement for …
1 FrontageFrontage requirements entail costs associated with road construction and utilities. They can also serve to limit the number of lots in a parcel or on a answer is usually found in a table of dimensional requirements , with minimum frontage listed per district. The researcher selected the longest minimum requirement for any zone that allows single family is the longest frontage requirement for single family residential development in any district?Issue OverviewResearch CodingThere is some variation on what municipalities will count as frontage for meeting minimum frontage requirements . Some municipalities require that land along the lot frontage must meet the minimum depth/setback requirement from the house for the frontage to be counted. Several municipalities do not permit easements or wetlands that cross frontage to be counted. Others state that frontage calculations Shall not include jogs in street width, back-up strips and other irregularities in street line.
2 Several bylaws/ordinances specify that "actual access to potential building site shall be required" and that "ends of uncompleted ways/streets" shall not be considered as frontage but these may just be a clarification of state Subdivision Control listed the definition of frontage from the section titled definitions. Researcher also noted any requirements listed for measuring frontage described in the section on dimensional is frontage measured or defined in residential subdivisions?Issue OverviewResearch CodingAbingtonWhat is the longest frontage requirement for single family residential development in any district?120 The greatest frontage , according to the Table of Use Regulations in the Town of Abington zoning Bylaws, Section 175-21, is 120 feet and that is in the R-40 Low Density Residential is frontage measured or defined in residential subdivisions?According to Article II, Section 175-4 (as found on ), the definition of frontage is: "That portion of a lot contiguous with a street or street right-of-way line and providing access thereto.
3 The allowable street frontage for a lot fronting on a cul-de-sac shall be measured along the sideline of the street approaching the cul-de-sac as though the street line continued through the cul-de-sac uninterrupted, and not along the outside radius of the cul-de-sac. For lots across the end of a cul-de-sac the frontage shall be measured along the arc of the street lines intersection with the side lot lines."ActonWhat is the longest frontage requirement for single family residential development in any district?250 The longest residential single -family frontage requirement in Acton's zoning bylaws is R-10 and R-10/8 districts where both have a frontage minimum of 250 the Code of The Town of Acton MIDDLESEX COUNTY, MASSACHUSETTS zoning BY-LAW Amended through January 2001 SECTION 5 DIMENSIONAL REGULATIONS TABLE OF STANDARD DIMENSIONAL REGULATIONS*Information collected in 2004 Pioneer Institute for Public Policy Research 1 of 90 Residential Districts:R-2: 150 feetR-4: 175 feetR-8: 200 feetR-8/4: 200 feetR-10: 250 feetR-10/8: 250 feetR-A: 200 feetR-AA: 100 feetVR: 50 feetHow is frontage measured or defined in residential subdivisions?
4 From the Code of The Town of Acton MIDDLESEX COUNTY, MASSACHUSETTS zoning BY-LAW Amended through January 2001 SECTION 5 DIMENSIONAL REGULATIONS Methods for Calculating Dimensional frontage - frontage shall be measured in a continuous line along the sideline of a STREET between the points of intersection of the side LOT lines with the STREET. frontage for a corner LOT may be measured either to the point of intersection of the extension of the sideline of the rights-of-way or to the middle of the curve connecting the sideline of the intersecting If a LOT has frontage on more than one STREET, the frontage on one STREET only may be used to satisfy the minimum LOT Special Provisions and Exceptions to Dimensional Regulations frontage Exceptions frontage Exception LOTS - In the Residential Districts, the minimum LOT frontage may be reduced by 50 feet per LOT provided that the minimum LOT area required for each such LOT is doubled.
5 Curved STREET Exception LOTS - Excluding a cul-de-sac, any LOT whose entire frontage is on the outside sideline of a curved STREET having the radius of 300 feet or less shall be permitted to reduce its minimum frontage to 125 feet for a LOT located in the R-2 District and 150 feet for a LOT located in the other Residential Districts. Cul-de-sac LOTS - In all districts the minimum LOT frontage for a LOT may be reduced to 100 feet per LOT provided that each such LOT fronts entirely on a cul-de-sac with a sideline radius of feet or greater and provided further that no more than three such reduced frontage LOTS shall have frontage on the cul-de-sac. Hammerhead LOTS - In the Residential Districts Hammerhead LOTS may be created subject to the following The minimum frontage and LOT width shall be 50 feet; and The minimum LOT area shall be 80,000 square feet in the R-2 District, 120,000 square feet in the R-4 District, and 200,000 square feet in the R-8/4, R-8, R-10/8 and R-10 Districts; and The LOT shall contain a dwelling location square with a minimum side of 150 feet in the R-2 District, 175 feet in the R-4 District, and 200 feet in the R-8/4, R-8, R-10/8 and R-10 Districts.
6 The dwelling shall be located within the dwelling location square; and No dwelling shall be located within 50 feet of any LOT line; and No more than two Hammerhead LOTS shall have contiguous frontage ; and A plan showing a Hammerhead LOT submitted to the Planning Board for endorsement under Ch. 41 S. 81P or 81U shall clearly identify the LOT as a Hammerhead LOT and bear a statement to the effect that such Hammerhead LOT shall not be further divided to reduce its area or to create additional BUILDING LOTS. Further, such plan shall show the proposed dwelling location *Information collected in 2004 Pioneer Institute for Public Policy Research 2 of 90 What is the longest frontage requirement for single family residential development in any district?200R-80 has a minimum lot frontate of 200 ft. Amesbury zoning Bylaw and Map, Adopeted April 12, 1071 with Revisions Throught October 14, 2003. Table of Dimensional and Density RegulationsHow is frontage measured or defined in residential subdivisions?
7 "Lot, frontage : The horizontal distance measured along the front lot line between the points of intersection of the side lot lines with the front lot line."Amesbury zoning Bylaw and Map, Adopeted April 12, 1071 with Revisions Throught October 14, 2003. Section II, DefinitionsAndoverWhat is the longest frontage requirement for single family residential development in any district?180 Code of the Town of Andover Massachusetts, Part II, Article VIII, Appendix A, Table 2, Section (as amended 2003), the following are the single family frontage requirements : SRA: 115 : 150 : 180 is frontage measured or defined in residential subdivisions?Town of Andover zoning BylawLOT frontage : An uninterrupted distance along a single way, or along two intersecting ways if the angle of intersection of the two ways is greater than one hundred twenty degrees, in fact capable of providing safe vehicular and pedestrian access to the principal use of a is the longest frontage requirement for single family residential development in any district?
8 100 Table of Dimensional and Density Regulations, Section - 75R1 - 60R2 - 60R3 - 45R4 - 60R5 - 60R6 - 45R7 - 100 Note - R7 is the high density apartment district. The frontage requirement for single family, multifamily, and all principal structures is listed as "100 feet."How is frontage measured or defined in residential subdivisions? zoning Bylaw Town of Arlington, Section II (on Arlington website as of August, 2004)ART. 8, ATM 4/98*Lot Line, Front:The property line dividing a lot from a street right-of-way. For purposes of this definition, neither the Minuteman Bikeway nor any railroad right-of-way shall be deemed to be a street right-of-way.*Information collected in 2004 Pioneer Institute for Public Policy Research 3 of 90 AshlandWhat is the longest frontage requirement for single family residential development in any district?150 Ashland Town Bylaws, Chapter 282, zoning Bylaw, Section, 282-21. Residential districts.
9 (C)In the RA and RM Districts the frontage is 150 feet. In the RB District the frontage is 125 is frontage measured or defined in residential subdivisions?Ashland Town Bylaws, Chapter 282, zoning Bylaw, Section, 282-99: "LOT frontage That portion of a lot fronting upon and having access to a street, measured continuously along one (1) street line between side lot lines or, in the case of corner lots, between one (1) side lot line and the midpoint of the corner radius. However, for lots on the outer side of a curved street, "lot frontage " may, at the owner's option, be measured at the required setback line, provided that seventy-five percent (75%) of the requirement is met at the street line."AttleboroWhat is the longest frontage requirement for single family residential development in any district?50 City of Attleboro zoning Ordinance 17 MINIMUM LOT FRONTAGEIn GR and SR zoning districts, minimum lot frontage shall be fifty (50') feet for one, two or multifamily dwellings and the same as the minimum lot width for other permitted principal structures.
10 [City of Attleboro zoning Bylaws, last amended November 2002]How is frontage measured or defined in residential subdivisions?Lot frontage : The horizontal distance measured along the street lot line between the points of intersection of the side lot lines with the street lot line.[City of Attleboro zoning Bylaws, last amended November 2002]AuburnWhat is the longest frontage requirement for single family residential development in any district?180- Auburn zoning By-law. As amended through August, 2004. Dimensional Regulations Table 1 How is frontage measured or defined in residential subdivisions?" frontage frontage shall be measured in a continuous line along the sideline of a streetbetween the points of intersection of the side lot lines with the frontage for a corner lot may be measured either to the point of intersection ofthe extension of the sideline of the rights-of-way or to the middle of the curveconnecting the sideline of the intersecting If a lot has frontage on more than one street, the frontage on one street only maybe used to satisfy the minimum lot frontage .







