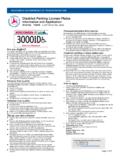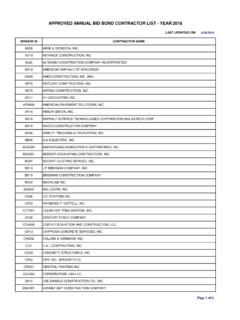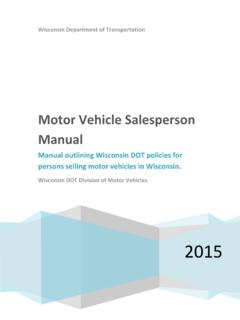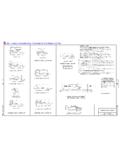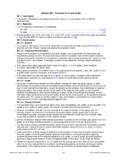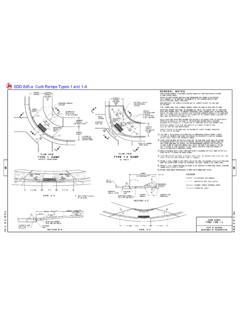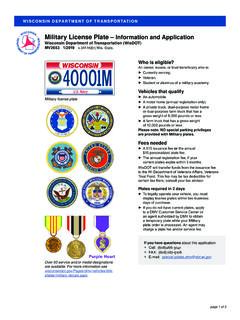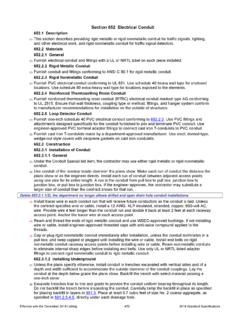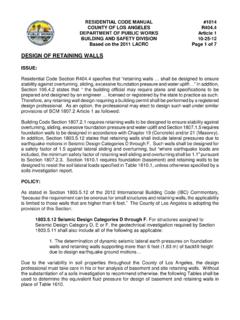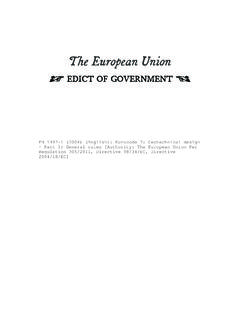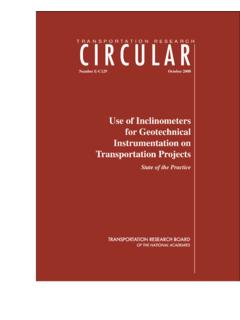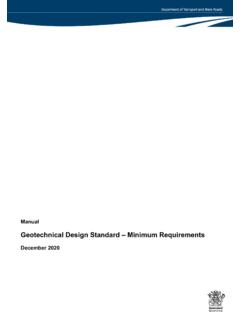Transcription of WisDOT Bridge Manual Chapter 14 – Retaining Walls
1 WisDOT Bridge Manual Chapter 14 Retaining Walls January 2018 14-1 Table of Contents Introduction .. 7 Wall Development Process .. 7 Wall Numbering System .. 8 Wall Types .. 10 Gravity Walls .. 11 Mass Gravity Walls .. 11 Semi-Gravity Walls .. 11 Modular Gravity Walls .. 12 Modular Block Gravity Walls .. 12 Prefabricated Bin, Crib and Gabion Walls .. 12 Rock Walls .. 13 Mechanically Stabilized Earth (MSE) Walls : .. 13 Soil Nail Walls .. 13 Non-Gravity Walls .. 15 Cantilever Walls .
2 15 Anchored Walls .. 15 Tiered and Hybrid Wall Systems .. 16 Temporary Shoring .. 17 Wall Classification Chart .. 17 Wall Selection Criteria .. 20 20 Project Category .. 20 Cut vs. Fill Application .. 20 Site Characteristics .. 21 Miscellaneous Design Considerations .. 21 Right of Way Considerations .. 21 Utilities and Other Conflicts .. 22 Aesthetics .. 22 Constructability Considerations .. 22 Environmental Considerations .. 22 Cost .. 22 Mandates by Other Agencies .. 23 WisDOT Bridge Manual Chapter 14 Retaining Walls January 2018 14-2 Requests made by the Public.
3 23 Railing .. 23 Traffic barrier .. 23 Wall Selection Guide Charts .. 23 General Design Concepts .. 26 General Design Steps .. 26 Design Standards .. 27 Design Life .. 27 Subsurface Exploration .. 27 Load and Resistance Factor Design Requirements .. 28 General .. 28 Limit States .. 28 Design Loads .. 29 Earth Pressure .. 29 Earth Load Surcharge .. 30 Live Load Surcharge .. 30 Compaction 31 Wall Slopes .. 31 Loading and Earth Pressure Diagrams .. 31 Load factors and Load Combinations.
4 40 Resistance Requirements and Resistance Factors .. 42 Material Properties .. 42 Wall Stability Checks .. 44 External Stability .. 44 Wall Settlement .. 48 Settlement Guidelines .. 48 Overall Stability .. 49 Internal Stability .. 49 Wall Embedment .. 49 Wall Subsurface Drainage .. 49 Scour .. 50 Corrosion .. 50 Utilities .. 50 WisDOT Bridge Manual Chapter 14 Retaining Walls January 2018 14-3 Guardrail and Barrier .. 50 Cast-In-Place Concrete Cantilever Walls .. 51 51 Design Procedure for Cast-in-Place Concrete Cantilever Walls .
5 51 Design 52 Preliminary Sizing .. 53 Wall Back and Front Slopes .. 54 Unfactored and Factored Loads .. 54 External Stability Checks .. 55 Eccentricity Check .. 55 Bearing Resistance .. 55 Sliding .. 59 Settlement .. 60 Overall Stability .. 60 Structural 60 Stem Design .. 60 Footing Design .. 60 Shear Key Design .. 61 Miscellaneous Design Information .. 61 Design Tables for Cast-in-Place Concrete Cantilever 63 Design Examples .. 63 Summary of Design Requirements.
6 68 Mechanically Stabilized Earth Retaining Walls .. 70 General Considerations .. 70 Usage Restrictions for MSE Walls .. 70 Structural Components .. 71 Reinforced Earthfill Zone .. 72 Reinforcement: .. 73 Facing Elements .. 74 Design Procedure .. 79 General Design Requirements .. 79 Design Responsibilities .. 79 Design 80 WisDOT Bridge Manual Chapter 14 Retaining Walls January 2018 14-4 Initial Geometry .. 81 Wall Embedment .. 81 Wall Backslopes and Foreslopes .. 81 External Stability.
7 82 Unfactored and Factored Loads .. 82 Sliding Stability .. 82 Eccentricity Check .. 83 Bearing Resistance .. 84 Vertical and Lateral Movement .. 85 Overall Stability .. 85 Internal Stability .. 86 Loading .. 86 Reinforcement Selection Criteria .. 87 Factored Horizontal Stress .. 88 Maximum Factored Tension Force .. 91 Reinforcement Pullout Resistance .. 91 Reinforced Design Strength .. 93 Calculate Tal for Inextensible Reinforcements .. 94 Calculate Tal for Extensible Reinforcements.
8 94 Design Life of Reinforcements .. 95 Reinforcement /Facing Connection Design Strength .. 95 Design of Facing Elements .. 96 Corrosion .. 96 Wall Internal Drainage .. 96 Traffic Barrier .. 96 Design Example .. 96 Summary of Design Requirements .. 97 Modular Block Gravity 100 Design Procedure for Modular Block Gravity Walls .. 100 Initial Sizing and Wall Embedment .. 101 External Stability .. 101 Unfactored and Factored Loads .. 101 Sliding Stability .. 101 WisDOT Bridge Manual Chapter 14 Retaining Walls January 2018 14-5 Bearing Resistance.
9 102 Eccentricity Check .. 102 Settlement .. 102 Overall Stability .. 103 Summary of Design Requirements .. 103 Prefabricated Modular Walls .. 105 Metal and Precast Bin Walls .. 105 Crib Walls .. 105 Gabion Walls .. 106 Design Procedure .. 106 Initial Sizing and Wall Embedment .. 107 Stability checks .. 107 Unfactored and Factored Loads .. 107 External Stability .. 108 Settlement .. 108 Overall Stability .. 108 Structural Resistance .. 109 Summary of Design Safety Factors and Requirements.
10 109 Soil Nail Walls .. 111 Design Requirements .. 111 Steel Sheet Pile Walls .. 113 General .. 113 Sheet Piling Materials .. 113 Driving of Sheet Piling .. 114 Pulling of Sheet Piling .. 114 Design Procedure for Sheet Piling Walls .. 114 Summary of Design Requirements .. 117 Soldier Pile Walls .. 119 Design Procedure for Soldier Pile Walls .. 119 Summary of Design Requirements .. 120 Temporary Shoring .. 122 When Slopes Won t Work .. 122 Plan Requirements .. 122 WisDOT Bridge Manual Chapter 14 Retaining Walls January 2018 14-6 Shoring Design/Construction.
