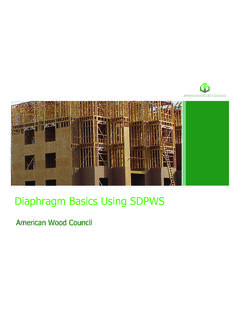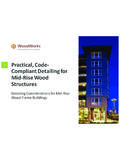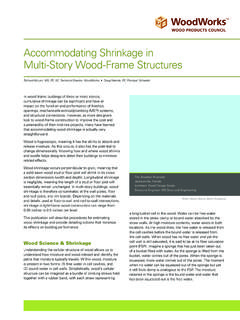Transcription of Wood-Frame Shear Wall and Diaphragm Design
1 Wood-Frame Shear Wall and Diaphragm Design Ricky McLain, MS, PE, SE. Technical Director WoodWorks Texas Workshops December, 2016. Today's Mantra Overview Diaphragms Shearwalls Diaphragm Design Wind Load Distribution to Diaphragm WIND INTO DIAPHRAGMS. WIND SURFACE LOADS ON WALLS. Wind Load Paths WIND INTO DIAPHRAGMS AS. UNIFORM LINEAR LOADS. Wind Load Paths WIND INTO. DIAPHRAGMS SPAN SHEARWALLS AS. BETWEEN CONCENTRATED. SHEARWALLS LOADS. Stud to Diaphragm Diaphragm . SHEATHING. FLOOR JOIST. WIND Floor/Roof framing LOAD perpendicular to walls Stud to Diaphragm FLOOR JOIST. Diaphragm BLOCKING. SHEATHING. Floor/Roof framing WIND. parallel to walls (add LOAD. blocking). Unblocked Diaphragm Unblocked Diaphragm Capacity Capacities in SDPWS are Nominal values.
2 Not ASD. Divide Nominal Values by for ASD Capacity Multiply Nominal Values by for LRFD Capacity Capacity is reduced for species with Specific Gravity < For Spruce Pine Fir multiply by Blocked Diaphragm Blocked Diaphragm Capacity Capacities in SDPWS are Nominal values. Not ASD. Divide Nominal Values by for ASD Capacity Multiply Nominal Values by for LRFD Capacity Capacity is reduced for species with Specific Gravity < For Spruce Pine Fir multiply by Shear Wall Capacities in AWC SDPWS. Blocked Unblocked Diaphragm Types CASE 1 Diaphragm . Higher Shear Values Panels perpendicular to floor framing for improved performance CASES 2-6 May be preferred for low Shear demand where changing framing direction helps HVAC runs Fire Blocking/Draft Stopping N-S 4x8 sheathing Roof Trusses Diaphragm Types SDPWS Tables & B.
3 Diaphragm Aspect Ratio SDPWS Table Calculating Diaphragm Forces Max Shear at Ends Max Moment at Mid-Span AWC Design Aid 6. Calculating Diaphragm Forces Diaphragm Shear : Max Shear = Diaphragm Reaction at Shearwall Diaphragm Unit Shear =. Reaction / Length of Diaphragm = plf AWC Design Aid 6. Calculating Diaphragm Forces Diaphragm Fastener Schedule Zone A Zone A. 12' Zone B 48' 12'. 24'. 72'. Diaphragm Bending Member Tension edge Compression edge Calculating Diaphragm Forces Diaphragm Chord Forces: Max Chord Force Occurs at Location of Max Moment Chord Force = T or C. Chord Force = MMAX /. Diaphragm Depth Chord Unit Shear = Chord Force / Length of Diaphragm = plf AWC Design Aid 6. Diaphragm Chords Wall Top Plates Typically Function as Both Diaphragm Chords and Drag Struts Diaphragm Boundary 1 2 3.
4 A. SW1 10' SW2 10'. Strut Strut Chord W = 200 plf 24'. Strut Chord Chord B. Strut Strut SW3 16'. 80'. Reaction = 200 plf * 24'/2 = 2400 lbs Diaphragm Only at Shearwall = 2400 lbs / 16' = 150 plf Diaphragm Boundary 1 2 3. A. SW1 10' SW2 10'. Strut Strut Chord W = 200 plf 24'. Strut Chord Chord B. Strut Strut SW3 16'. 80'. Does this mean that no drag struts are required? Diaphragm Boundary All edges of a Diaphragm shall be supported by a boundary element. (ASCE 7-10 Section ). Diaphragm Boundary Elements: Chords, drag struts, collectors, Shear walls, frames Boundary member locations: Diaphragm and Shear wall perimeters Interior openings Areas of discontinuity Re-entrant corners. Example: Retail Restaurant Assume Basic Wind Speed = 115 mph Ultimate Exposure B.
5 Diaphragm Design Capacity Shearwall Design Conventional Force Transfer Around Opening Perforated Shearwall Retail Restaurant Diaphragm Design Critical Shearwall at front of building Check Diaphragm for wind loads on 84' wall 84'. 24' 5' 29' 6' 8' 10'. 6'. 4' 6'. 6' 34'. 6'. 6'. 3' 3'. Diaphragm Aspect Ratios SDPWS TABLE TYPE - MAXIMUM LENGTH/WIDTH RATIO. Wood structural panel, unblocked 3:1. Wood structural panel, blocked 4:1. Single-layer straight lumber sheathing 2:1. Single-layer diagonal lumber sheathing 3:1. Double-layer diagonal lumber sheathing 4:1. For an 84 x 34 Diaphragm the aspect ratio is < 3. Diaphragm aspect ratio is OK. Calculating MWFRS Wind Loads Calculate wind pressure using Directional Method (ASCE 7 Chpt 27).
6 P = qh[(GCpf)-(GCpi)]. qh = * * * *1152*1 = psf GCpf = *[ ( )] = GCpi = - = 0. p = ( psf)( ) = *W = * = psf on walls Use min psf per ASCE ASCE 7-10 Figure Parapet Design Figure At parapets windward and leeward pressures occur on each parapet. Section : Pp = q(GCpn). GCpn = Windward parapet, Leeward parapet Windward Parapet GCpf is : * * = psf Leeward Parapet GCpf is : * * = psf Net Parapet = + = psf Retail Restaurant Diaphragm Design W = ( *(5'+3')+( )*3') = plf V = ( plf)*(84'/2) = 6,325 lb M = ( plf)*(84'2)/2 = 531,317 lb*ft T = C = (531,317 lb*ft)/(34 ft) = 15,627 lb 84'. 24' 5' 29' 6' 8' 10'. 6' 3'. 4' 6' 3'. 6' 34'. 6'. 10'. 6'. P. Diaphragm = 6,325 lb/34' = 186 plf Diaphragm = 15,627 lb/84' = 186 plf Diaphragm Capacity: SDPWS Table PANEL COMMON MINIMUM MINIMUM NAIL Case 1 All other NAIL SIZE FASTENER NOMINAL WIDTH.
7 GRADE OF FRAMING. SPACING (No unblocked configurations OR STAPLEf PENETRATION. MEMBERS AT AT ALL edges or (Cases 2, 3, 4, 5. LENGTH IN FRAMING. AND GAGE. ADJOINING PANEL PANEL continuous and 6). EDGES AND. MINIMUM BOUNDARIESg EDGES joints parallel to PANEL load). THIICKNESS. Sheathing 8d (2 x 1 3/8 2 IN. 6 IN. 460 (Seismic) 340 (Seismic). & single ) 645 (Wind) 475 (Wind). floor 3IN. 6 IN. 510 (Seismic) 380 (Seismic). 715 (Wind) 530 (Wind). 7/16 . Capacity is reduced for species with Specific Gravity < For Spruce Pine Fir multiply by Capacity = (645 plf)( )/2 = 297 plf 297 plf > 186 plf, Diaphragm is adequate with sheathing & fastening as shown above Small Openings in Diaphragms Accounting for openings in Shear panels (diaphragms and Shear walls) is a code requirement (IBC ).
8 No code path for checking minimum size opening limit (other than prescriptive Design IBC & ). Do you need to account for a 12 square opening in a Diaphragm ? content/uploads/2013/11/ Design -example-o f- Small Openings in Diaphragms FPInnovations method for checking small holes in diaphragms: Recommend running an analysis of the opening's effects on the Diaphragm unless the following conditions are met. Overview Diaphragms Shearwalls Shearwall Functions Wind Loads create Shear (sliding) and racking forces on a structure Sliding resisted by shearwall base anchorage Racking resisted by Shear panel & fasteners Components of Shear Wall Design Collector & Drag Design Shear Wall Construction Shear Transfer Detailing Shear Resistance Shear Wall Configuration Options Solid or Segmented Walls Useful, If Necessary.
9 Maximum ASD Capacity of 870 plf (Seismic). 1217 plf (Wind). Force Transfer Around Perforated Walls Openings Walls Shearwalls WOOD. STUDS. WSP. SHEATHING. HOLD-DOWN. ANCHOR. BOLTS. Racked Shearwall EDGE NAILING. PROVIDES RACKING. RESISTANCE. Panel Fasteners Shearwalls PREVENT ANCHOR BOLTS. SLIDING! TO FOUNDATION. Hold-Downs Resist End Uplift HOLD-DOWNS. Shear Wall Requirements in AWC SDPWS. 3:5:1 max aspect ratio for blocked Wood Structural Panel Shear Wall. Wood Education Institute Reduction in Capacity when greater than 2:1. Shearwall Aspect Ratio NDS SDPWS TABLE MAXIMUM Shear WALL DIMENSION RATIOS. Wood structural panels, blocked For other than seismic: 3 :11. For seismic: 2:11 H. Wood structural panels, unblocked 2:1.
10 Diagonal sheathing, single 2:1. L. Structural Fiberboard 3 :13 AR = H/L. Gypsum board, portland cement plaster 2:12. See SDPWS Table for footnotes WSP Shearwall Capacity Capacities listed in AWC's Special Design Provisions for Wind and Seismic (SDPWS). Sheathed Shear walls most common. Can also use horizontal and diagonal board sheathing, gypsum panels, fiberboard, lath and plaster, and others Blocked Shear walls most common. SDPWS has reduction factors for unblocked Shear walls Note that capacities are given as nominal: must be adjusted by a reduction or resistance factor to determine allowable unit Shear capacity (ASD) or factored unit Shear resistance (LRFD). Shearwall Capacity - SDPWS Chpt 4. Shearwall Capacity - SDPWS Chpt 4.

















