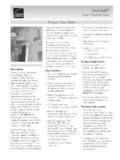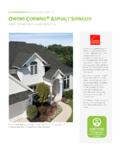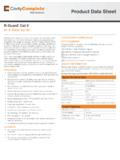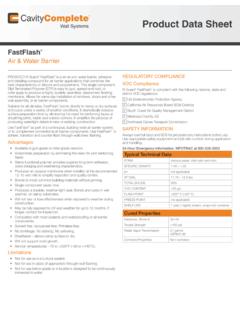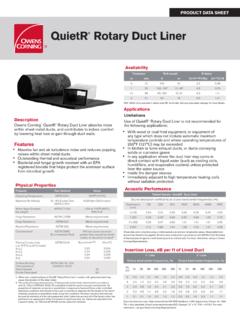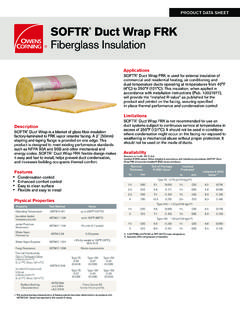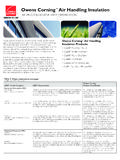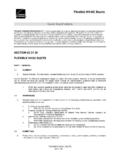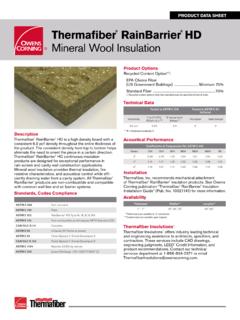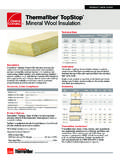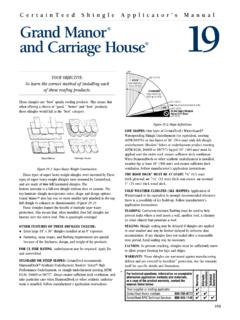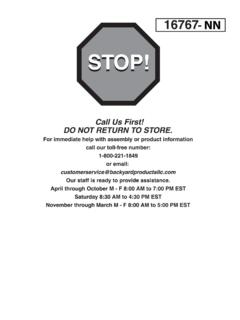Transcription of WOODCREST WOODMOOR SHINGLES - Owens Corning
1 WOODCREST & WOODMOOR SHINGLESW oodcrest & WOODMOOR ShinglesInstallation InstructionsInstrucciones Para La Instalaci n De TejasWoodcrest Y WOODMOOR Application instructions :Before installing this product, check local building codes for their roofing laminated SHINGLES are designed for new or reroofing work over any properly built and supported wood roof deck having adequate nail holding capacity and a smooth surface. Check local building codes regarding deck load limits. Because Owens Corning WOODCREST / WOODMOOR SHINGLES are 360/465 avg. , it must be determined if the roof frame can support workers and the weight of the SHINGLES . It may not be feasible to apply the product over an existing shingle roof. Precautionary Note:The manufacturer will not be responsible for problems resulting from any deviation from the recommended application instructions and the following precautions:Roof Top Loading: Lay shingle bundles flat.
2 Do not bend over the Deck: 6" Maximum roof deck boards Minimum 3 8" plywood Minimum 7 16" OSBR egardless of deck type used, the roofing installer must:1. Install the deck material in strict compliance with the deck manufacturer s Prevent the deck from getting wet before, during and after : Must meet or exceed FHA Minimum Property Standards. Handling: Use extra care in handling SHINGLES when the temperature is below 40 F. Storage: Store in a covered ventilated area at a maximum temperature of 110 F. Stack in a flat fashion (maximum of 10 bundles high). Protect SHINGLES from weather when stored at the job site. Do not store near steam pipes, radiators, etc. Nails must be corrosion-resistant, 11- or 12-gauge, with heads at least 3 8" in diameter. Staples must be 16-gauge minimum, 15 16" minimum crown width and sufficient length to penetrate 3 4" into wood decking or through APA-rated roof sheathing.
3 Staples are to be corrosion Fasteners must penetrate at least 3 4" into the wood deck or completely through plywood sheathing. Notice: Owens Corning recommends the use of nails as the preferred method of attaching SHINGLES to wood decking or other nailable para la aplicaci n:Antes de instalar este producto, consulte los c digos de construcci n locales para informarse sobre los requisitos de tejas laminadas fueron dise adas para techar por primera vez o retechar cualquier entablonado de techo de madera apoyado y correctamente construido, siempre que tenga capacidad de retenci n de clavos y una superficie lisa. Consulte los c digos de construcci n locales sobre los l mites de carga del entablonado. Debido a que las tejas WOODCREST / WOODMOOR de Owens Corning pesan en promedio 360/465 libras pies/2, es necesario determinar si la estructura del techo puede sostener a los trabajadores y el peso de las tejas.
4 Quiz s no sea posible aplicar el producto sobre un techo de tejas de precauci n:El fabricante no ser responsable de problemas que sean consecuencia de no seguir exactamente las instrucciones de aplicaci n recomendadas y las siguientes precauciones:Carga sobre t echo: Coloque los grupos de tejas de manera plana sobre el techo. No los doble sobre la de techo: 6 pulg. como m ximo para tablas de entablonado 3 8 pulg. como m nimo para madera terciada 7 16 pulg. como m nimo para paneles de fibra orientadaCualquiera que sea el tipo de entablonado utilizado, el instalador debe:1. Instalar el material del entablonado siguiendo estrictamente las instrucciones del fabricante del Evitar que el entablonado se moje antes, durante y despu s de la instalaci n: Debe cumplir o exceder las normas m nimas para propiedades establecidas por el n: Tenga mucho cuidado al manipular las tejas cuando la temperatura sea inferior a 40 : En un rea cubierta y ventilada a una temperatura no mayor de 110 F/43 C.
5 Apilar de manera plana (grupos con un m ximo de 10 tejas). Proteja las tejas del clima cuando las almacene en el lugar de trabajo. No almacene cerca de tuber as de vapor, radiadores, clavos deben ser inoxidables, de calibre 11 12, con cabezas de por lo menos 3 8 pulg. de di metro. Las grapas deben ser, como m nimo, de calibre 16 con un ancho de corona de al menos 15 16 pulg. y una longitud suficiente para penetrar 3 4 pulg. en el entablonado de madera o a trav s de un revestimiento de techo que cumpla con las normas APA. Las grapas deben ser a prueba de corrosi los fijadores deben penetrar al menos 3 4 pulg. en el entablonado de madera o completamente a trav s del recubrimiento de madera : Owens Corning recomienda el uso de clavos como m todo preferido para fijar tejas a entablonados de madera o a otras superficies aptas para Eave Flashing:WeatherLock underlayment or equivalent eave and flashing membrane applied to a point at least 24" beyond interior wall line.
6 See manufacturer s installation instructions . See Fig. especial para alero:Membrana de revestimiento y alero WeatherLock reforzamiento o similar, aplicada en un punto al menos 24 pulg. m s all de la l nea interior de la pared. Vea las instrucciones de instalaci n del fabricante. Vea la Fig. :Standard Slope (4" in 12" or more): Application of underlayment, metal drip edges, and eaves flashing: See Fig. Slope (2" in 12" to less than 4" in 12"): Application of underlayment and metal drip edges: See Fig. inferior:Pendiente est ndar (4 pulg. cada 12 pulg. o m s): Aplicaci n de capa inferior, bordes de goteo met licos y revestimiento de alero: Vea la Fig. baja (2 pulg. cada 12 pulg. hasta menos de 4 pulg. cada 12 pulg.): Aplicaci n de capa inferior y bordes de goteo met licos: Vea la Fig. Course:Left Rake Application: Cut 35" off from the first bottom starter piece.
7 Fasten the remaining 5" x 133 8" to the deck as shown in Fig. 3, fol-lowed by a full 133 8" x 40" starter piece to the deck with 5 fasteners as Rake Application: Cut 5" off from the first bottom starter piece. Fasten the remaining 35" x 133 8" to the deck as shown in Fig. 3, followed by a full 133 8" x 40" starter piece to the deck with 5 fasteners as : Using shingle products other than WoodStart Starter Strip for the starter course may result in a color variation at the lower edge of the inicial:Aplicaci n de la inclinaci n izquierda: Corte 35 pulg. de la parte superior de la pieza de inicio. Sujete la parte restante (5 pulg. x 133 8 pulg.) al techo como se muestra en la Fig. 3 y luego sujete una pieza de inicio completa (133 8 pulg. x 40 pulg.) al techo con 5 fijadores como se n de la inclinaci n derecha: Corte 5 pulg. de la parte superior de la pieza de inicio.
8 Sujete la parte restante (35 pulg. x 133 8 pulg.) al techo como se muestra en la Fig. 3 y luego sujete una pieza de inicio completa (133 8 pulg. x 40 pulg.) al techo con 5 fijadores como se n: Utilizar otros productos de tejas distintos a las hileras de inicio WoodStart al momento de armar la hilera inicial puede ocasionar una variaci n del color del extremo inferior del 3 Hilera inicialStarter CourseRight Rake ApplicationLeft Rake ApplicationAplicaci n izquierda del inclinaci nAplicaci n izquierda del inclinaci nRake edgeStarter strip is flush with drip edgesPieza de inicio completa a nival borde de goteoNail areaNail area rea de clavos rea de clavosRake edgeBorde de viga inclinadaBorde de viga inclinadaAsphalt saturatedfelt underlaymentAsfalte saturadofelpa reforzamiento40" Full StarterPieza de inicio de 40 "35"RemovedQuitara40" Full Starter35"5"RemovedQuitara33 Shingle Fastening:Standard Fastening Pattern: Place fasteners in nail area.
9 See Fig. 4. Fijaci n de tejas:Esquema de fijaci n est ndar: Coloque los fijadores en el rea de clavos. Vea la Fig. 4 Esquema de fijaci n est ndarStandard Fastening Pattern40"141/4"1/2"1/2"11/2"11/2"NailsC lavosOffset cutsCortes de desplazamientoNail area rea de clavos443 Measurement Area:When aligning for offset pattern, measure from area A or area B. See Fig. 6. rea de medici n:Al alinear para los patrones de desplazamiento, mida del rea A o rea B. Vea la Fig. 6 rea de medidaMeasurement AreaAREABAREAA15"5"15"5"66 Fig. 7 Aplicaci n de tejas en patr n de desplazamiento de 5 pulg. y 5 Application 5"& 5" offset pattern5"5"5"5"5"10"15"20"20"25"30"35"Fu ll Shingle (1st Course)Tejada completo (primera hilera)Tejada completo (primera hilera)Full shingle (1st course)5" & 5" Course Application: Owens Corning WOODCREST / WOODMOOR SHINGLES can be applied with a 5" & 5" OR 5" & 15" offset, (See Fig.)
10 4) with 4" exposure. SHINGLES can be installed from either left or right rake Course: Start with a full shingle even with the lower edge of the starter course shingle. See Fig. n de hileras de 5 pulg. y 5 pulg.:Las tejas WOODCREST / WOODMOOR de Owens Corning deben instalarse con un desplazamiento de 5 pulg. y 5 pulg. 5 pulg. y 15 pulg. (Vea la Fig. 4) con un rea expuesta de 4 pulg. Las tejas se pueden instalar tanto desde el borde de inclinaci n derecho o hilera: Empiece con una teja completa coloc ndola al ras del borde inferior de la hilera inicial. Vea la Fig. or Steep Slope Fastening Pattern: See Fig. : For slopes exceeding 60 degrees or 21 inches per foot, 9 nails are required with 5 in the nail area and 4 placed above tab Position the first course shingle applying 5 nails in the nail Temporarily position the second course shingle above to determine the location for the additional 4 Once you have added the additional fasteners in the tab area, apply 4 spots of asphalt cement under each tab and press in Apply all succeeding shingle courses in the same : Too much roofing cement can cause SHINGLES to blister.
