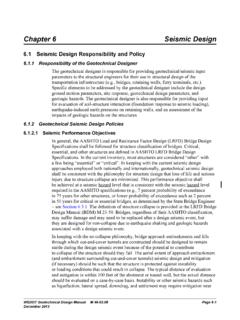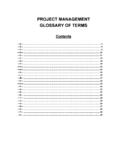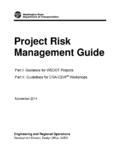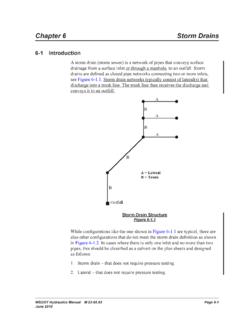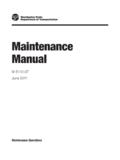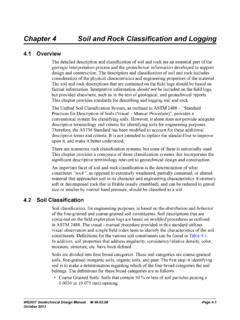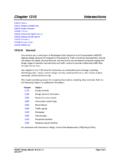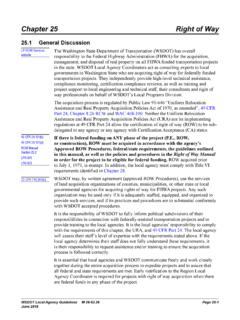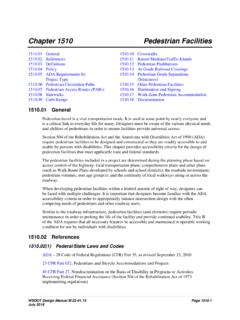Transcription of WSDOT Standard Plan Reinforced Concrete Retaining Wall
1 Design Memorandum TO: All Design Section Staff FROM: Bijan Khaleghi DATE: November 3, 2015 SUBJECT: WSDOT Standard plan Reinforced Concrete Retaining Wall The intent of this memorandum is: 1.) to provide guidance for use of WSDOT Standard plan Reinforced Concrete Retaining Walls Types 1 through 8 (D-10 series), 2.) to withdraw Traffic Barrier Details for Reinforced Concrete Retaining Walls (D-15 series) and 3.) provide design criteria for non- Standard Reinforced Concrete Retaining walls. 1. Guidance for use of current WSDOT Standard Plans: The use of WSDOT Standard plan Reinforced Concrete Retaining Walls and Traffic Barrier Details for Reinforced Concrete Retaining Walls shall be limited as follows: 1-A. Wall Types 1, 2, 7, and 8 may be used if no traffic barrier is attached on top of the wall. Walls with traffic barriers attached on top of the wall are considered non- Standard and shall be designed in accordance with the current WSDOT BDM and the revisions stated in this memorandum.
2 Standard plan No. Standard plan Name Description Reinforced Concrete Retaining Wall Type 1 and 1SW Concrete Cantilever Wall with flat backfill and flat front face in Western WA. Designed for effective peak ground acceleration of Reinforced Concrete Retaining Wall Type 2 and 2SW Concrete Cantilever Wall with flat backfill and sloping front face in Western WA. Designed for effective peak ground acceleration of Reinforced Concrete Retaining Wall Type 7 Concrete Cantilever Wall with flat backfill and flat front face in Eastern WA. Designed for effective peak ground acceleration of Reinforced Concrete Retaining Wall Type 8 Concrete Cantilever Wall with flat backfill and sloping front face in Eastern WA. Designed for effective peak ground acceleration of 1-B. Wall Types 3, 4, 5, and 6 may be used in all cases. The last sentence of Note 6 on Wall Types 3 and 4 shall be revised to read: The seismic design of these walls has been completed using a site adjusted (effective) peak ground acceleration of Standard plan No.
3 Standard plan Name Description Reinforced Concrete Retaining Wall Type 3 and 3SW Concrete Cantilever Wall with sloping backfill and flat front face. Designed for effective peak ground acceleration of Reinforced Concrete Retaining Wall Type 4 and 4SW Concrete Cantilever Wall with sloping backfill and sloping front face. Designed for effective peak ground acceleration of Reinforced Concrete Retaining Wall Type 5 Concrete Cantilever Wall with sloping backfill and flat front face. Designed for effective peak ground acceleration of Reinforced Concrete Retaining Wall Type 6 Concrete Cantilever Wall with sloping backfill and sloping front face. Designed for effective peak ground acceleration of 2. Withdraw Traffic Barrier Details for Reinforced Concrete Retaining Walls (D-15 series) STD Plans D-15 series Traffic Barrier Details for Reinforced Concrete Retaining Walls shown below are withdrawn.
4 Special designs in accordance with the current WSDOT BDM are required in place of these STD Plans. Standard plan No. Standard plan Name Description Traffic Barrier Details for Reinforced Concrete Retaining Walls. F-shape traffic barrier on Retaining wall. Height = 2'-8" Traffic Barrier Details for Reinforced Concrete Retaining Walls. Single slope traffic barrier on Retaining wall. Height = 2'-10" Traffic Barrier Details for Reinforced Concrete Retaining Walls. Barrier placed next to a sidewalk with a flat front face and a sloping back face. Height = 2'-8" 3. Non- Standard Reinforced Concrete Retaining Wall design requirements: The Design of Reinforced Concrete Cantilever Retaining Walls shall be as stated herein: These revisions are presented in final BDM format for simplicity. BDM Revisions: General Design Considerations The design of semi-gravity Reinforced Concrete cantilever Retaining walls shall be in accordance with the current version of the AASHTO LRFD Bridge Specifications including interim revisions, the WSDOT Bridge Design Manual (BDM), and WSDOT Geotechnical Design Manual.
5 Section is replaced with the following: Bearing Resistance, Eccentricity, and Sliding Stability For sliding, the passive resistance in the front of the footing may be considered if the earth is more than 2 feet deep on the top of the footing and does not slope downward away from the wall. Otherwise, the passive resistance shall be ignored above the bottom of the footing for the Strength Limit States and ignored above the top of the footing for the Extreme Event Limit States The design soil bearing pressure at the toe of the footing shall not exceed the factored soil bearing capacity supplied by the Geotechnical Engineer. Application of Lateral Loads The lateral earth pressure for walls with a horizontal backfill shall be distributed as shown in Figure The lateral earth pressure for walls with a sloping backfill shall be distributed as shown in Figure For walls having a sloped backfill, the slope can be either 2:1 max with a limited surcharge height, or it can be 3:1 max with no surcharge height limit.
6 The slope angle is based on AASHTO LRFD Figure The wall backfill interface friction angle is = 2/3 f but not greater than , which is consistent with the Coulomb wedge theory. Live load surcharge loads applied beyond a distance of 2H behind the wall may be ignored. Figure : Application of Lateral Loads for walls with a horizontal backfill. CTLSEQEHEVH1 LSEQ4'-0"21 EQH Figure : Application of Lateral Loads for walls with a sloping backfill. Application of Collision Loads For walls with traffic barriers constructed integral with the wall stem, the vehicular collision load shall be included in the design. To ensure that any failure due to the collision remains in the barrier section, the top of the wall stem shall have sufficient resistance to force the yield line failure pattern to remain within the barrier. The top of the wall stem shall be designed in accordance with the requirement of the AASHTO LRFD article As shown in Figures and , the collision force (CT, Ft) is assumed to be distributed over the longitudinal length (Lt) at the top of the traffic barrier and is assumed to distribute downward to the top of the footing at a 45 degree angle.
7 See AASHTO LRFD Table for Lt and Ft values. The distribution of the collision force in the footing shall be the distance between expansion joints. For the Extreme Event II Limit State, the load factor, p, for EH is to account for the dynamic nature of the collision load. Figure : Application and Distribution of Vehicular Collision Load occurring midway between expansion joints. FtEXPANSION JOINT SPACING45 Figure : Application and Distribution of Vehicular Collision Load occurring adjacent to expansion joint. Wall Footing Structural Design Refer to BDM Section for additional footing structural design criteria. The plan detailing criteria specified in BDM Section are not applicable to Retaining wall plans. For Retaining walls supported by deep foundations (shafts or piles), refer to BDM Sections , and The structural design of the footing shall assume a triangular or trapezoidal bearing pressure distribution in accordance with the AASHTO LRFD article When designing the transverse reinforcement located in the bottom of the footing, the contribution of the soil located over the toe of the footing shall be ignored.
8 When designing the transverse reinforcement located in the top of the footing, the contribution of the bearing pressure under the footing shall be ignored. Control of cracking by distribution of reinforcement as specified in AASHTO LRFD article shall be checked for the top and bottom face of the footing. Wall Stem Structural Design Refer to BDM Sections , for additional wall stem structural design criteria. In accordance with Standard Specification Section (3), the Contract Plans or Special Provisions are to state whether the cast-in-place semi-gravity Concrete cantilever wall may be constructed with precast Concrete wall stem panels. For cast-in-place semi-gravity Concrete cantilever walls with traffic barriers cast integral with the wall stem, the Contract Plans or Special Provisions are to provide explicit direction regarding whether the traffic barrier is permitted to be precast with the precast wall stem or cast-in-place after the precast wall stems are installed.
9 When permitting the traffic barrier to be precast integral with the wall stem, the wall stem design and detailing shall account for the collision load transfer path into the wall stem. Section is replaced with the following: Expansion, Contraction and Construction Joints FtEXPANSION JOINT SPACINGLt45 Odd panels for all types of walls shall normally be made up at the ends of the walls. All expansion, contraction and construction joints shall be shown in the plan sheets and are typically shown on the elevation. 1. Expansion Joints For cast-in-place construction, a minimum of inch premolded filler should be specified in the vertical expansion joints. Precast Concrete cantilever wall expansion joints shall be in accordance with the Standard Specifications Section (3). For cantilevered and gravity walls, vertical expansion joint spacing shall be a maximum of 60 feet on centers. For cantilevered and gravity walls constructed with a traffic barrier attached to the top, vertical expansion joint spacing shall be consistent with the length determined to be adequate for distribution of the traffic collision loading.
10 For counterfort walls, expansion joint spacing shall be a maximum of 32 feet on centers. For soldier pile and soldier pile tieback walls with Concrete fascia panels, expansion joint spacing should be 24 to 32 feet on centers. Expansion joints are not permitted in footings except at bridge abutments and where the substructure type changes such as locations where spread footing to pile footing occurs. In these cases, the footing shall be interrupted by a inch premolded expansion joint through both the footing and the wall. 2. Contraction Joints Vertical contraction joints shall be spaced at a maximum of 30 feet for walls with expansion joints spaced at intervals exceeding 32 feet. Horizontal reinforcing steel shall be continuous through vertical contraction joints. 3. Construction Joints Vertical construction joints are only permitted in the footing. The maximum spacing of vertical construction joints in the footing shall be 120 feet.
