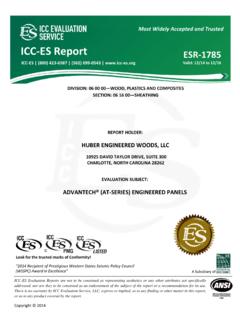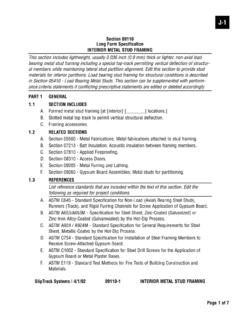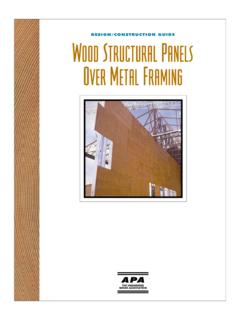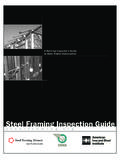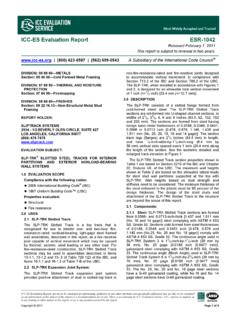Transcription of ZIP System R Sheathing - Huber Engineered Woods
1 ZIP System . R Sheathing Installation Manual 2012 Huber Engineered Woods LLC. ZIP System and the accompanying ZIP System logo and design, are trademarks of Huber Engineered Woods LLC. Huber is a registered trademark of Huber Corporation. Patents Pending HUB-3021 06/12. ZIP System R Sheathing . INSTALLATION MANUAL. Contents 02 ZIP System R Sheathing General Notes, 07 ZIP System R Sheathing . Guidelines and Limitations Window Installation 03 ZIP System R Sheathing Installation 08 ZIP System R Sheathing . Exterior Cladding Installation: Lap Siding 05 Structural Bracing to Resist Lateral Forces 09 ZIP System R Sheathing . 06 ZIP System Tape Installation Exterior Cladding Installation: R Sheathing Panel Seams Anchored Masonry Brick Veneer Storage and Handling - Set panel stack on three supports (stickers) to keep a minimum ATTENTION: This installation guide is intended to provide of 4-inches of clearance above ground level.
2 General information for the designer and end user. The - Outdoors, cover panels loosely with a waterproof protective following guidelines will help you properly install the ZIP System material such as a tarpaulin. R Sheathing . We urge anyone installing this product to read - Anchor covers on top of the stack, but keep away from sides and bottom to assure good air circulation. these guidelines in order to minimize any risk of safety - In high moisture environments, cut banding on the panel stack hazards and to prevent voiding any applicable warranties. to prevent edge damage. This manual is a general installation guide and does not cover - Factory applied packaging is intended only for protection every installation condition.
3 Proper installation shall be during transit. deemed to mean the most restrictive requirement specified by - Packaged units must be stored indoors or within a covered structure. Huber Engineered Woods (HEW), local building code, engineer - For temporary job-site storage, units should be stacked on or architect of record or other authority having jurisdiction. pallets at least three inches above ground level and completely You acknowledge that it is solely your obligation for all safety covered with a weatherproof covering such as a tarpaulin. requirements and code compliance. For additional information, The temporary factory-applied packaging should be slit or removed to prevent accumulation of condensation.
4 Contact Huber Engineered Woods LLC. - Do not stack more than three units high. ZIP System R Sheathing Notes and Limitations ZIP System R Sheathing Safety Guidelines - R- Sheathing is approved for wall use only. Do not use on roofs. - Follow all OSHA regulations and any other safety guidelines - Do not use abutted against stone or masonry without providing and safety practices. a minimum of a 1/2-inch gap. - Use approved safety belts and/or harnesses or other fall - Do not install ZIP System Tape in temperatures less than 20 F. protection equipment. - ZIP System R Sheathing products are not recommended for - Install ZIP System R Sheathing and Tape only in dry conditions manufactured housing applications that are built under a federal and on dry surfaces.
5 Do not install in rain, snow, building code administered by the Department of Housing frost or other slippery conditions. and Urban Development (HUD). - Do not apply fl ame directly to foam layer. Foam will burn and - Not intended to replace traditional wood structural panels in smoke if exposed to an ignition source of suffi cient heat and applications where the wall Sheathing is designed to resist combined intensity or open fl ame such as a welder's torch. wind uplift and shear. Use of ZIP System R- Sheathing panels to resist combined wind uplift and shear must be designed by a licensed structural engineer and approved by the code official. What is ZIP System R Sheathing ? - Do not use in fire-rated assemblies in lieu of a required wood ZIP System R Sheathing Panels consist of an oriented strand board structural panel.
6 Panel laminated with a water-resistive facer on the exterior and a - Do not apply secondary coatings to the overlay on ZIP System rigid foam insulation panel bonded on the opposite (interior) face. R Sheathing . Any secondary coatings applied to the foam insulation When properly installed and taped, ZIP System R Sheathing provides side of the panel must be code recognized with a published ESR. a water-resistive barrier, air barrier and exterior insulation in one and have written approval from Huber Engineered Woods . product. It may also be used in the construction of braced wall - Minimum 1/2-inch gypsum wall board must be installed on the panels or shear walls in certain conditions. See the Structural interior side of the wood wall studs as a thermal barrier using Bracing to Resist Lateral Forces section of this installation manual code-recognized fasteners per IRC or IBC requirements.
7 For more information. - Only use in buildings of Type V construction or construction permitted under the International Residential Code. The OSB substrate complies with Voluntary Product - In areas where the probability of termite infestation is "very Standard PS2 for wood structural panels and the water-resistive heavy" the clearance between R- Sheathing and fi nished grade barrier complies as an alternate to the water-resistive barrier shall be no less than 6-inches. prescribed in the code. ZIP System R Sheathing is available with a 1/2-inch or 1-inch foam insulation panel. Note: In cladding systems requiring multiple layers of water-resistive barriers, like traditional hard-coat stucco and ZIP System R Sheathing Includes: adhered stone veneers, ZIP System R Sheathing is intended - ZIP System Wall Sheathing Panels with built-in water-resistive only to replace the fi rst layer.
8 Barrier and preprinted fastening and tape guides. - Foam insulation panel. - Weight of adhered stone veneer shall not exceed 15 psf. - ZIP System Tape. ZIP System R Sheathing Installation Manual . 03. ZIP System R Sheathing Installation Overview: ZIP System R Sheathing is composed of ZIP System Wall Sheathing Panels, laminated exterior foam panel insulation and ZIP System Seam Sealing Tape. ZIP System R Sheathing Panels should be fully installed before the seam sealing tape is applied. The following manufacturer installation steps and recommendations are presented as a general outline of the installation process. You are fully and solely responsible for all safety requirements. Good construction practices should be followed at all times.
9 DISCLAIMER: The following steps represent a general overview for proper hold down or strapping installation as needed. Please defer to/consult the manufacturer installation instructions as well as local code requirements. Step 1. Install any necessary mechanical strapping directly DETAIL A. to framing. Any metal straps, ties or other connectors designed to resist uplift, shear or diaphragm loading Roof Sheathing Rafter/Truss shall be must be installed prior to ZIP System R Sheathing Roof Truss attached to wall below to resist uplift forces per installation. The requirement for mechanical or Rafter IRC or IBC requirements. uplift connections shall be determined by the designer-of-record, local building codes or authority having jurisdiction.
10 Detail A should not Wall Cavity Insulation be considered typical and only applies when ZIP System 1/2-inch min. gypsum mechanical uplift connections are speci ed. R Sheathing wallboard Straps, ties and connectors installed on the exterior face of stud will not be visible after Wall Cavity Insulation ZIP System R Sheathing Panels are installed. Schedule any necessary anchor or nailing inspections accordingly. Mechanical strapping Subfloor per code or designer of record to resist uplift forces if required. Rimboard Floor Joist/Truss 1/2-inch min. gypsum ZIP System wallboard R Sheathing Mechanical strapping per code or designer of record to resist uplift forces if required. Wall Cavity Insulation ZIP System R Sheathing Foundation Step 2.


