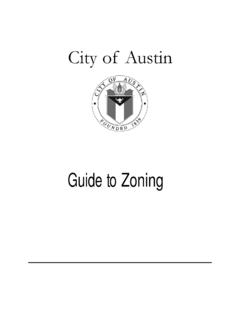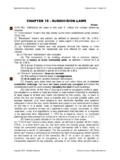Transcription of ZONING REGULATIONS THE CITY OF BLANCHARD …
1 ZONING REGULATIONS . THE city OF BLANCHARD . OKLAHOMA. CHAPTER 21. ARTICLE 1. PLANNING & ZONING COMMISSION. 21-101 Planning and ZONING commission; created. 21-102 Quorum; voting. 21-103 Organization and rules. 21-104 Power to employ staff. 21-105 Powers and duties. 21-106 Purposes of plan. 21-107 Subdivision of land. 21-108 To have powers of a ZONING commission. 21-109 Uniformity of REGULATIONS . 21-110 Comprehensive plan. ARTICLE 2. TITLE, PURPOSE, INTERPRETATION AND APPLICATION, JURISDICTION, SEVERABILITY, AND REPEAL. OF CONFLICTING ORDINANCES. 21-201 Title. 21-202 Purpose.
2 21-203 Interpretation and application. 21-204 Jurisdiction. 21-205 Severability clause. 21-206 Repeal of conflicting ordinances. ARTICLE 3. ESTABLISHMENT OF DISTRICTS. 21-301 ZONING districts; established. 21-302 ZONING map incorporated. 21-303 District boundaries established. 21-304 Maintenance of official ZONING map. 21-1. ARTICLE 4. DEFINITIONS. 21-401 Interpretation of words and terms. ARTICLE 5. GENERAL PROVISIONS APPLYING TO ALL. OR TO SEVERAL DISTRICTS. 21-501 Limitations on use. 21-502 Division of lots. 21-503 Use of yards. 21-504 Street access. 21-505 Trailers and commercial vehicles.
3 21-506 Off-street parking. 21-507 Screening wall or fence. 21-508 Sewage service. 21-509 Group housing projects. 21-510 Signs. ARTICLE 6. NONCONFORMITIES. 21-601 Intent. 21-602 Nonconforming lots of records. 21-603 Nonconforming structures. 21-604 Nonconforming uses of structures. 21-605 Nonconforming uses of land. 21-606 Changes in nonconformity. 21-607 Future ZONING district designation of permitted use. ARTICLE 7. SPECIFIC DISTRICT REGULATIONS . DIVISION I. S-1 SUBURBAN DISTRICT . 21-701 General description. 21-702 Uses permitted. 21-703 Area and height REGULATIONS .
4 21-704 Exceptions from ordinances. 21-2. 21-705 Signs and billboards. DIVISION II. A-1, AGRICULTURAL DISTRICT. 21-711 General description. 21-712 Uses permitted. 21-713 Area and height REGULATIONS . 21-714 Signs and billboards. DIVISION III. RESIDENTIAL DISTRICTS. 21-721 General description. 21-722 Uses permitted. 21-723 Lot, yard and height REGULATIONS . 21-724 Area and height REGULATIONS for R-1, single family districts. 21-725 Area and height REGULATIONS for R-2, combined residential districts. 21-726 Area and height REGULATIONS for R-3, multi-family districts.
5 21-727 Lot, yard and height REGULATIONS for the R-E, residential estates districts. 21-728 Accessory uses. 21-729 Signs and billboards within residential zoned areas. DIVISION IV. COMMERCIAL DISTRICTS. 21-731 General description. 21-732 Uses permitted. 21-733 Lot, yard and height REGULATIONS . 21-734 Signs and billboards within commercial zoned areas. 21-735 Canopies and awnings. 21-736 Exterior walls. DIVISION V. INDUSTRIAL DISTRICTS. 21-741 General description. 21-742 Uses permitted. 21-743 Lot, yard and height REGULATIONS . 21-744 Signs and billboards within industrial zoned areas.
6 21-3. DIVISION VI. PLANNED UNIT DEVELOPMENT SUPPLEMENTAL DISTRICT. 21-751 General description. 21-752 General provisions. 21-753 Permitted uses. 21-754 Application. 21-755 Approval process. DIVISION VII. FLOODWAY SUPPLEMENTAL DISTRICT. 21-761 Purposes of the floodway supplemental district. 21-762 District boundaries. 21-763 General floodway REGULATIONS . 21-764 Permitted uses. 21-765 Nonconformities. 21-766 Responsibility for flooding. ARTICLE 8. BOARD OF ADJUSTMENT. DIVISION I. CREATION AND PROCEDURES. 21-801 Board of adjustment established. 21-802 Organization and procedures.
7 21-803 Appeals to board of adjustment. 21-804 Public hearing required. 21-805 Fees. 21-806 Powers. 21-807 Four votes required. DIVISION II. APPEAL TO DISTRICT COURT. 21-811 Notice of appeal. 21-812 Appeal stays proceedings. 21-4. ARTICLE 9. ADMINISTRATION. DIVISION I. RESPONSIBILITY FOR ENFORCEMENT. 21-901 Duty of ZONING administrator. DIVISION II. ZONING CLEARANCE PERMIT REQUIRED. 21-911 Purpose. 21-912 New construction. 21-913 Change in use of land or building. 21-914 Application. 21-915 Accompanying material. 21-916 Fees. DIVISION III. CONDITIONAL USE PERMIT.
8 21-921 Procedures for authorizing conditional uses. 21-922 Fees. DIVISION IV. PLATTING REQUIREMENT. 21-931 Procedure. DIVISION V. VIOLATIONS AND PENALTIES. 21-941 Fines. ARTICLE 10. AMENDMENTS. DIVISION I. 21-1001 Planning commission recommendation required. 21-1002 Application for amendment. 21-5. 21-1003 Notice and public hearing of proposed REGULATIONS . DIVISION II. REZONING APPLICATIONS AND CHANGES IN ZONING DISTRICT. BOUNDARIES. 21-1011 Application for amendment. 21-1012 Notice and public hearing. 21-1013 Planning commission action. 21-1014 city action.
9 21-1015 Protest to amendment. 21-6. ZONING REGULATIONS . ARTICLE 1. PLANNING & ZONING COMMISSION. 21-101 Planning and ZONING commission; created. 21-102 Quorum; voting. 21-103 Organization and rules. 21-104 Power to employ staff. 21-105 Powers and duties. 21-106 Purposes of plan. 21-107 Subdivision of land. 21-108 To have powers of a ZONING commission. 21-109 Uniformity of REGULATIONS . 21-110 Comprehensive plan. 21-101 PLANNING AND ZONING COMMISSION; CREATED. There is hereby created a planning and ZONING commission of the city of BLANCHARD , Oklahoma. Said commission shall be composed of five (5) appointive members, all of whom shall be residents of the city of BLANCHARD , nominated by the mayor and appointed by the city council.
10 The city manager and city engineer shall be ex officio members of the commission without vote. Each appointed member shall hold office for a term of three (3) years ending at 7:30 o'clock on the first Tuesday in July, or until his successor takes office, except that in the first instance three (3) shall be appointed to serve until 7:30 o'clock on the first Tuesday in July 1996, two (2) to serve until that time in 1997. The appointed members of said commission shall be nominated and appointed solely with reference to their fitness and without reference to party affiliation, and shall serve without compensation.





