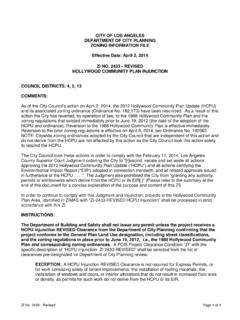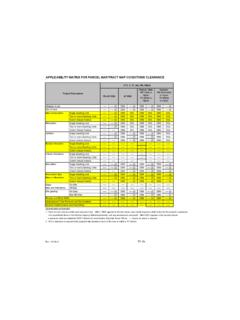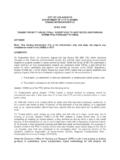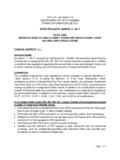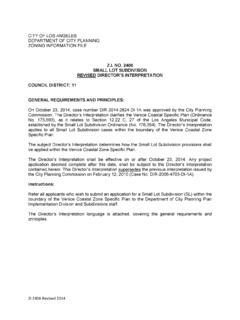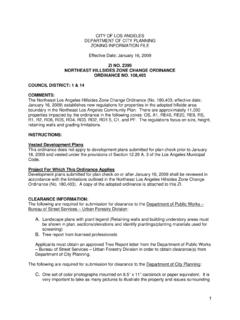Transcription of ZONING (Z.I) 2358 RIVER IMPROVEMENT …
1 Revised January 12, 2015 ZONING INFORMATION ( ) NO. 2358 river improvement overlay district ordinance Nos. 183144 and 183145 Effective August 20, 2014 Council Districts: 1, 2,3,4,5,6,9,12,13,14 Comments: This ZI shall apply to any Project located with a RIVER IMPROVEMENT overlay district . Project Definition: The erection, construction, addition to, or exterior structural alteration of any building or structure located within a RIVER IMPROVEMENT district . A project does not include construction work that consists solely of (1) interior remodeling, interior rehabilitation work or repair work; or (2) alterations of, including structural repairs, or additions to, any existing building in which the aggregate value of the work, in any one 24 month period, is less than 50 percent of the building s replacement cost before the alterations or additions as determined by the Department of Building and Safety (DBS).
2 Construction costs are based on a valuation table available on the DBS website. The table lists the cost of construction per foot. Grading, demolition, pool, solar, interior and sign permits are exempt from the RIVER IMPROVEMENT overlay district . Instructions: Building and Safety shall determine whether a project is subject to the RIO based upon the Project Definition described above. No building permit shall be issued for any Project within the mapped Los Angeles RIVER IMPROVEMENT overlay (LA RIO) district boundaries until the Department of City Planning has approved the RIO Administrative Clearance. All Projects shall complete and embed on the front page of their drawing set the Administrative Clearance for the RIVER IMPROVEMENT overlay district Checklist Form CP 3519 prior to requesting an Administrative Clearance. All Projects not pursuing a discretionary action shall obtain their RIO Administrative Clearance from City Planning staff at the Development Services Center concurrent with their application for a building permit.
3 All Projects pursuing a discretionary action from the Department of City Planning shall work with their assigned project planner to process their entitlements. Notes: Applicants are advised that not all projects can be cleared the same day and that an appointment may be necessary. A fee (LAMC J.) for the Administrative Clearance shall be paid prior to obtaining the clearance. Attachments: RIVER IMPROVEMENT overlay district Checklist Form CP 3519 RIVER IMPROVEMENT overlay (RIO) ordinance No. 183145 Los Angeles RIVER IMPROVEMENT overlay (LA RIO) ordinance No. 183144 CP-3519 RIO (revised 11/17/2014) Page 1 of 2 RIO APPLICATION AND CHECKLIST FOR MINISTERIAL REVIEW Administrative Clearance for RIVER IMPROVEMENT overlay district Related Zone Code Sections: ordinance 183,145 established the RIVER IMPROVEMENT overlay (RIO) district ; Refer to the Section of the Los Angeles Municipal Code for detailed instructions.
4 Note: The Administrative Clearance fee shall be paid prior to receiving the clearance. Drawing Sheet Administrative Use Only Section F- Development Regulations 1. Landscaping. Indicate the drawing sheet that illustrates the percentage of new landscaped area and the associated plant species. The drawing should identify whether a plant is either a native species, Watershed Wise and/or from the Los Angeles County RIVER Master Plan Landscaping Guidelines and Plant Palettes. An exception is also made for herbs, fruits or vegetable plants. _____ 2. Screening/Fencing. a. Loading/Off-Street Parking. For a project with any loading areas and/or off-street parking facilities that contain three or more spaces indicate the drawing sheet that illustrates the location of the parking/loading areas and the location, height and design of the screen/fence that shields views of the parking/loading from the abutting right-of-ways and the RIVER .
5 _____ b. Equipment. For a project that includes any exterior equipment (electrical transformers, mechanical units, water meters) indicate the drawing sheet(s) that illustrate the location of each equipment and any associated screening so that the equipment is screened from public view.. _____ c. Exterior Trash Enclosures. For a project that includes a trash disposal unit indicate the drawing sheet that illustrates the location of the unit(s) and the design of any enclosure(s). _____ d. Fencing. For any project, with the exception of single family homes (but including homes built as part of the small lot ordinance ) that faces a street that crosses the RIVER or terminates at the RIVER or a RIVER frontage road and/or faces a RIVER frontage road and includes a fence within the front or side yards that is visible from the street indicate the drawing sheet that illustrates the location and design of the fence.
6 3. Exterior Site Lighting. Indicate the drawing sheet that illustrates the location and design characteristics of any site and building mounted lighting. _____ _____ CP-3519 RIO (revised 11/17/2014) Page 2 of 2 Drawing Sheet Administrative Use Only 4. Projects within Inner Core: a. Landscape Buffer. Indicate the drawing sheet that illustrates the location of the 10 buffer. _____ b. Fence. Indicate the drawing sheet that illustrates the location and design, and height of any fence at or within the 10 buffer area. _____ c. Fence Height. See (b) above. d. Gates. Indicate the drawing sheet that illustrates the location, height design and operation of the gate(s). Small-lot projects shall comply with the requirements of Section and therefore the gate may be a single gate from the entire project to the RIVER and not from individual homes.
7 E. Noise. Projects subject to a conditional use permit for the sale or dispensing of alcoholic beverages, including beer and wine, shall indicate the drawing sheet that illustrates the location and design of all noise-attenuating features such that operational sounds shall not exceed 5 decibels above the existing or presumed ambient levels of the property line(s) of properties on the opposite bank. f. RIVER Access. See (d) above. g. Riverfront Door. Indicate the drawing sheet that illustrates the location of a doorway visible to, (not necessarily parallel to) and accessible from the RIVER corridor or frontage road. _____ _____ _____ ADMINISTRATIVE CLEARANCE FEE RECEIPT NUMBER _____ _____ _____ Applicant s signature Today s date _____ Applicant s name printed 1 83145 ORDINANCENO.
8 ~ , , theLosAngelesMunicipalCodein orderto authorizetheestablishmentof RiverImprovementOverlay(RIO)Districtsand RiverDesignGuidelinesfordesignatedareasa djacentto theCity' of theLosAngelesMunicipalCodeisamendedin its entiretyto readas theCityarealsodesignatedasbeingin oneor moreofthefollowingdistricts,by theprovisionof Article3 of thischapter."0"liS"uG""RPD""K""CA""POD"" CDO"uMU"IIFH"lISN1'"RFA""NSO""CPIO""HS"" MPR""RIO"OilDrillingDistrictAnimalSlaugh teringDistrictSurfaceMiningDistrictResid entialPlannedDevelopmentDistrictEquineke epingDistrictCommercialandArtcraftDistri ctPedestrianOrientedDistrictCommunityDes ignOverlayDistrictMixedUseDistrictFenceH eightDistrictSignDistrictResidentialFloo rAreaDistrictNeighborhoodStabilizationOv erlayDistrictCommunityPlanImplementation OverlayDistrictHillsideStandardsOverlayD istrictModifiedParkingRequirementDistric tRiverImprovementOverlayDistrictThe"Zoni ngMap"is amendedto an"0"OilDrillingDistrict,"S"AnimalSlaugh teringDistrict,"G"SurfaceMiningDistrict, "RPD"ResidentialPlannedDevelopmentDistri ct,"K"EquinekeepingDistrict,"CA"Commerci alandArtcraftDistrict,"POD"PedestrianOri entedDistrict,"CDO"CommunityDesignOverla yDistrict,"MU"MixedUseDistrict.
9 "FH"FenceHeightDistrict,"SN"SignDistrict ,"RFA"ResidentialFloorAreaDistrict,"NSO" NeighborhoodStabilizationOverlayDistrict ,"CPIO"CommunityPlanImplementationOverla yDistrictor "RIO"RiverImprovementOverlayDistrictis alsoclassifiedin oneor morezones,andlandclassifiedin the"P"AutomobileParkingZonemayalsobeclas sifiedin an"A"or "R" "ZoningMap,"witha combinationofsymbols, ,R2-2-0,C2-4-S,M1-3-G,M1-1-PandR2-0,C2-G ,etc., Subdivision2 of SubsectionS of amendedto orderto carryouttheprovisionsof thisarticle,thefollowingdistrictsareesta blished:"RPD""K"IICA!!"POD""CDO"IiMU"IIF H"uSN""RFA""NSO""CPIO"cfHS""MPR""RIO" (b)of Subdivision3 of SubsectionS of theLosAngelesMunicipalCodeis amendedto readasfollows:(b) ,whichmaynotbeestablishedthroughtheappli cationprocedure,oneor moreof theownersor lesseesof propertywithintheboundariesof theproposeddistrictmaysubmita verifiedapplicationfortheestablishmentof a aCommercialandArtcraftDistrict,a PedestrianOrientedDistrict,anEquinekeepi ngDistrict,a CommunityDesignOverlayDistrict,a MixedUseDistrict,a SignDistrict,a ResidentialFloorAreaDistrict,a NeighborhoodStabilizationOverlayDistrict ,a HillsideStandardsOverlayDistrict,aModifi edParkingRequirementDistrict,or a RiverImprovementOverlayDistrictshallcont ainthesignaturesof at least75percentof theownersorlesseesof a FenceHeightDistrictshallcontainthesignat uresof atleast50 percentof theownersor lesseesof anyinformationdeemednecessaryby establishmentof a districtis initiatedby theCityCouncil,CityPlanningCommissionor Directorof Planning.
10 Thesignaturesof thepropertyownersor (3)of Paragraph(c)of Subdivision3 of SubsectionS theLosAngelesMunicipalCodeis amendedto readasfollows:(3)TimeforCommissionto establishan110,"liS,"IIG,"uK,""CA,"uPOD, "I'CDO,""MU,"I'FH/'IISN,"IIRFA","NSO,""C PIO,""HS,""MPR,"or "RIO"Districtwithin75daysfromthedateof thefilingof establishan"RPD"Districtwithin75daysfrom receiptof theCouncilwithin75daysof receiptof thatactionfromtheCouncil,or (c)of Subdivision4 of SubsectionS of theLosAngelesMunicipalCodeis amendedto readasfollows:(c) anadoptedCommercialandArtcraftDistrict,P edestrianOrientedDistrict,CommunityDesig nOverlayDistrict,MixedUseDistrict,Commun ityPlanImplementationOverlayDistrict,or RiverImprovementOverlayDistrictshallsubm itplansto Article3 of Chapter1 of theLosAngelesMunicipalCodeis amendedto readas "0"OilDrillingDistrict"S"AnimalSlaughter ingDistrict"G"SurfaceMiningOperationsDis trict"RPD"ResidentialPlannedDevelopmentD istrict"K" "CDO" "SN" "NSO" "RFA" "CPIO" (MPR) "HS" "RIO" theLosAngelesMunicipalCodeis amendedto "RIO" RiverImprovementOverlay(RIO)districtswit hinriveror tributary( RIVER ) a RIOdistrictis theLosAngelesRiverRevitalizationMasterPl an; theenvironmentalandecologicalhealthof theCity'swatersheds; positiveinterfacebetweenriveradjacentpro pertyandriverparksand/orgreenways.
