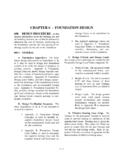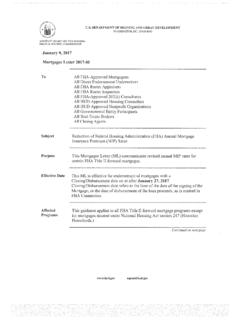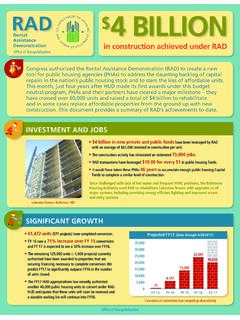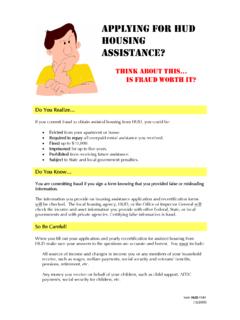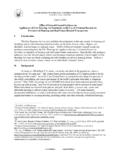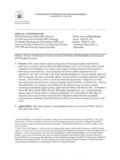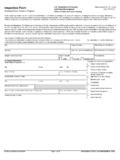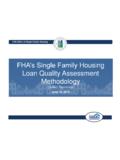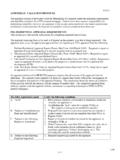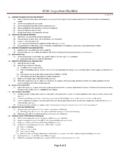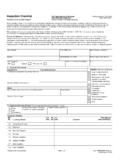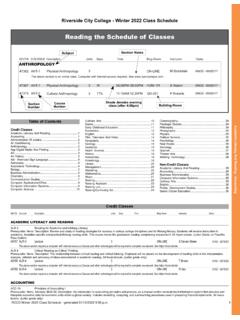CHAPTER 6 - FOUNDATION DESIGN
Foundation Design Load Tables should be recorded. B. Width Illustration. If there is a ques-tion about which dimension is actually the width of the structure, see Figure 6-1. The width of the home is shown as Wt (nominal 12', 14', or 16'.) 600-3. DETERMINATION OF DESIGN GROUND SNOW LOAD. Verify the geo-graphic location where the unit will be sited.
Download CHAPTER 6 - FOUNDATION DESIGN
Information
Domain:
Source:
Link to this page:
Please notify us if you found a problem with this document:
Documents from same domain
FHA ML 2017-01
www.hud.govCreated Date: 1/6/2017 3:03:40 PM
RAD 4 BILLION - United States Department of …
www.hud.govRental Assistance Demonstration RAD in construction achieved under RAD Congress authorized the Rental Assistance Demonstration (RAD) to create a new
APPLYING FOR HUD HOUSING ASSISTANCE?
www.hud.govAPPLYING FOR HUD HOUSING ASSISTANCE? THINK ABOUT THIS… IS FRAUD WORTH IT? Do You Realize… If you commit fraud to obtain assisted housing from HUD, you …
Housing, Applying, Applying for hud housing assistance, Assistance
U.S. DEPARTMENT OF HOUSING AND URBAN …
www.hud.govU.S. DEPARTMENT OF HOUSING AND URBAN DEVELOPMENT WASHINGTON, DC 20410-0500 www.hud.gov espanol.hud.gov April 4, 2016 Office of General Counsel Guidance …
U.S. DEPARTMENT OF HOUSING AND URBAN …
www.hud.govu.s. department of housing and urban development washington. dc 204w-2(10(] office of fair housing and taual oyportunjty special attention of:
Inspection Form U.S. Department of Housing
www.hud.govInspection Form U.S. Department of Housing OMB Approval No. 2577-0169 and Urban Development (exp. 9/30/2012) Housing Choice Voucher Program Office of Public and Indian Housing
Form, Department, Inspection, Housing, Department of housing, Inspection form
FHA’s Single Family Housing Loan Quality …
www.hud.govFHA’s Single Family Housing Loan Quality Assessment Methodology, June 18, 2015 2 2 Purpose: Managing Compliance Risk As noted previously, FHA has a wide variety of resources and tools available to manage compliance risk and will exercise
Assessment, Quality, Methodology, Loan, Loan quality, Loan quality assessment methodology
APPENDIX D: VALUATION PROTOCOL - HUD.gov / …
www.hud.gov4150.2 1/06 D- 1 APPENDIX D: VALUATION PROTOCOL The appraisal process is the lender’s tool for determining if a property meets the minimum requirements
Protocol, Appendix, Valuation, Appendix d, Valuation protocol hud, Valuation protocol
REAC Inspection Checklist
www.hud.govREAC Inspection Checklist January 2016 Page 3 of 3 ⃝ii. If a list of units is provide, inspector will advise POA (and POA’s staff) not to go in front of inspector to selected units to make any repairs unless it
Inspection Checklist OMB A pr oval N . 25 7-0169
www.hud.govPrevious editions are obsolete Page 1 of 8 form HUD-52580 (4/2015) ref Handbook 7420.8 Inspection Checklist U.S. Department of Housing OMB A pr oval N . 25 7-0169 and Urban Development (Exp. 04/30/2018)
Related documents
Riverside City College - Winter 2022 Class Schedule
docrepo.rccd.eduADM-77A Adobe Illustrator for Graphic Art Prerequisite: None. Description: An introductory course in the use of Adobe Illustrator for graphic design, typography, digital illustration and vector art creation for graphic communications and commercial art. 36 hours lecture and 72 hours laboratory. (Letter grade only)
STEP ONE: PROBLEM FRAMING - Marine Corps Association
mca-marines.orgdesign and staff actions - Graphic and Narrative - Commander’s initial intent and guidance 5. Develop Mission Statement-Who, What, Where, When, Why - Must address the problem set 6. Propose Initial CCIRs -Planning CCIRs-Operational CCIRs 7. Perform Ongoing Activities-IPB product refinement-Red Cell activities/Green Cell activities
Optical Design Program User's Manual July 8, 2011
neurophysics.ucsd.eduZEMAX ® Optical Design Program User's Manual July 8, 2011 Radiant ZEMAX LLC [email protected] www.zemax.com
Programs, Manual, User, Design, Optical, Optical design program user s manual
Introduction to Design Optimization - UVic.ca
www.engr.uvic.ca• Frequently, the design objective, or cost function cannot be expressed in the form of simple algebra. Computer programs have to be used to carryout the evaluation on the design objective or costs. For a given design variable, α, the value of the objective function, f(α), can only be obtained using a numerical routine.
GRAPHIC DESIGN
www.lahoregraphicdesign.comLahore Graphic Design is a subsidiary of Stepup web design, which covers the US market and assists public and private organisations in grabbing attention through stunning visuals. So, whether you are starting up a new company, or eagerly want to rede˚ne your brand identity, Lahore Graphic Design is here to make all your dreams come true.
USAID Graphic Standards Manual and Partner Co-Branding …
www.usaid.govThe USAID logo is the graphic representation of the U.S. Agency for International Development. It was developed to ensure that the American people are visibly acknowledged for their contributions. The logo is an official U.S. Government symbol and cannot be …
Manual, Standards, Partner, Saudi, Graphics, Usaid graphic standards manual and partner co
Drawing Standards for Plan/Work Applications Checklist of ...
www1.nyc.govand graphic representation in such a way that it is clear that the work is not part of the application for approval/acceptance. All drawing sheets must include a title block. See “Title Block Standards” below. Title Block Standards. All sheets must include a title block that minimally includes the following:
