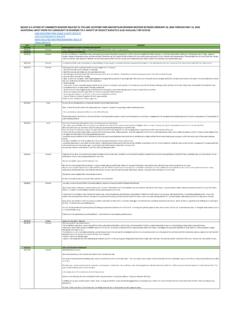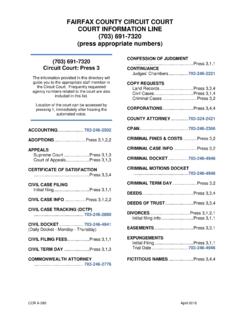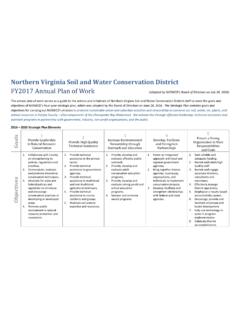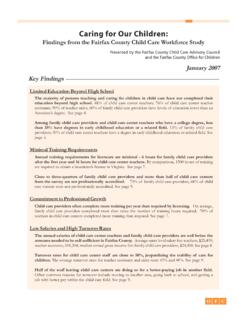Fairfax County Typical Deck Details
shown in FIGURE 4, must be safety-glazed. In the absence of safety glazing, a stair guard per Page 24 or handrail per Page 24, must be constructed to separate the window from the stairway. 36" 60" 36" walking surface of deck lower walking surface <18" f >36" safety glazing required ADJACENT DECK SURFACE safety glazing required no safety glazing
Download Fairfax County Typical Deck Details
Information
Domain:
Source:
Link to this page:
Please notify us if you found a problem with this document:
Documents from same domain
JUNE 18 AUGUST 31 - Fairfax County
www.fairfaxcounty.govThe Fairfax County Park Authority is committed to equal access in all programs and services. Special accommodations will be provided upon request.
Sunday Monday Tuesday Wednesday Thursday …
www.fairfaxcounty.govSunday Monday Tuesday Wednesday Thursday Friday Saturday 1 2 3 4 5 6 No PC Meeting 7 No PC Meeting 8 9 10 11 12 13 Meeting Cancelled 14
Tuesday, Sunday, Monday, Wednesday, Sunday monday tuesday wednesday
Lake Accotink Park Master Plan Revision Public …
www.fairfaxcounty.govI love the park and think it is a real treasure! ... [ This is the same technique that the reactor water from the Three mile island ... the F PA Natural ...
Citizen’s Guide to the Budget - Fairfax County, Virginia
www.fairfaxcounty.govSchool Operating transfer meets School Board’s request after accounting for increased state revenues Begins to address increased capital needs with the assumption
Guide, Virginia, County, Budget, Citizens, Fairfax, Fairfax county, Citizen s guide to the budget
EROSION AND SEDIMENT CONTROL CHECKLIST - …
www.fairfaxcounty.govSediment basins and traps, perimeter dikes, sediment barriers and other measures intended to trap sediment shall be constructed as a first step in any land-disturbing activity and shall be made functional before upslope land disturbance takes place.
w k P r e t n e 6 C t n r e m n r t e v n o e m u n o s e ...
www.fairfaxcounty.govC i r c l e Fi e Cente Et Market F a i r L k e s P k w y M o n u m e n t D r d 0 r d Fif one Cente F r a n k l i n F a r m R F r a n k l i n F a r m R d M M B r a n d y S t a t i o n R d Effective June 18, 2016 Chantilly Avion Pkwy • Sullyfield Circle • Greenbriar • Franklin Farm • Lee Jackson Hwy • Vienna Metro Station 650 Midday ...
Fairfax Circuit Court Phone List - fairfaxcounty.gov
www.fairfaxcounty.govCircuit Court: Press 3 The information provided in this directory will guide you to the appropriate staff member in the Circuit Court. Frequently requested agency numbers related to the court are also included in this list. Location of the court can be accessed by
Court, Circuit, Circuit courts, Fairfaxcounty, In the circuit court
Northern Virginia Soil and Water Conservation District
www.fairfaxcounty.govNorthern Virginia Soil and Water Conservation District FY2017 Annual Plan of Work (adopted by NVSWCD’s Board of Directors on July 26, 2016) The annual plan of work serves as a guide to the actions and initiatives of Northern Virginia Soil and Water Conservation District staff to meet the goals and
Virginia, Soil, Water, District, Conservation, Virginia soil and water conservation district
Caring for Our Children - Fairfax County
www.fairfaxcounty.govO F C Key Findings Caring for Our Children: Findings from the Fairfax County Child Care Workforce Study The majority of persons teaching and caring for children in child care have not completed their
Fairfax County Pre-Disaster Recovery Plan
www.fairfaxcounty.govRecovery Support Function (RSF) Branch Annexes . A. Community Recovery Planning RSF Branch A-3. B. Economic RSF Branch B-3. ... recovery planning, housing restoration and reconstruction, economic recovery, infrastructure and lifeline restoration and reconstruction, continued provision of public safety and security, continued ...
Economic, Support, Functions, Recovery, Economic recovery, Recovery support function
Related documents
Handicap Ramp Design and Construction Guidelines
www.rcrv.orgservice agency ability to assist. The cost of a WRAP ramp construction is basically for materials, while the volunteers provide design and construction services at no cost. Each ramp design must be completed on an individual basis to accommodate the home owner, site, building permit requirements and individual needs.
SAFETY HEALTH MANUAL - R&O Construction
www.randoco.comR&O Construction. Our safety and health program hasenbe developed to assure R&O Construction complies with federal, state, and local regulations to meet any occupational safety and health rules and regulations that apply to any states where we operate. Safety demands cooperation on everyone’s part.
CHILD LABOR LAWS - California Department of Industrial ...
www.dir.ca.gov18 years of age employed in the state of California must have a permit to work. [EC 49160; LC 1299] The federal Fair Labor Standards Act also requires a certificate of age for working minors. The state Permit to Employ and Work (“Permit”) is accepted as the federal certificate [EC 49110, 49112, 49113, 49116]
Ponds — Planning, Design, Agriculture Construction ...
www.nrcs.usda.govAgriculture Handbook 590 Ponds—Planning, Design, Construction Figure 1 Typical embankment and reservoir An embankment pond (fig. 1) is made by building an embankment or dam across a stream or watercourse where the stream valley is depressed enough to permit storing 5 feet or more of water. The land slope may range from gentle to steep.
Design, Construction, Planning, Ponds planning, Ponds, Permit
Guidelines for Design of Dams - New York State Department ...
www.dec.ny.govrequiring a permit under Article 15, Section 0503 of the Environmental Conservation law. This brochure has been developed by the department for the general guidance of design engineers. These guidelines represent professional judgment of the Dam Safety Section's staff engineers. The guidelines convey sound engineering practices in an average ...
AC 150/5210-20A, Ground Vehicle Operations to include ...
www.faa.govaccess to the movement and safety areas are required for all persons under revised §139.303(c). Additionally, initial and recurrent training is required for all persons, under revised § 139.329(e). 1.3 Ground Vehicle Operations During Construction. Each bidding document, such as construction plans and/or specifications, used for
CONSTRUCTION SAFETY REQUIREMENTS
ehs.umich.eduU-M Construction Safety Requirements 3 of 32 January 2010 (Rev. 1/3/12) Project Team: The Owner’s Representative, Architect and Contractor, together with such other persons or entities selected by the Project Team and whose management, responsibility and
Requirements, Safety, Construction, Construction safety requirements
Transit Oriented Communities Affordable Housing Incentive ...
planning.lacity.orgsatisfy the TOC Incentives and as set forth in Section IV of the Guidelines. 2. Extremely Low-Income Households is defined in Section 50106 of the California Health and Safety Code. 3. Housing Development is defined as the construction of five or more new residential dwelling units, the addition of five or more residential dwelling units to an ...
Guidelines, Safety, Construction, Transit, Communities, Oriented, Transit oriented communities
GUIDELINES FOR THE CONSTRUCTION OF EARTH-FILL DAMS
nre.tas.gov.auGUIDELINES FOR THE CONSTRUCTION OF EARTH-FILL DAMS (November 2008) 2 The specific level of work required to be undertaken to address the hazard category of a dam is detailed in: • Various ANCOLD Guidelines, as amended from time to time2. • Water Management (Safety of Dams) Regulations 2003. • Dam Works Code 2007 (DPIW 2007).
www.osha - Occupational Safety and Health Administration
www.osha.govOSHA’s construction safety and health standards. General Requirements These rules specify when employers must provide stairways and ladders. In general, the standards require the following: When there is a break in elevation of 19 inches (48 cm) or more and no ramp, runway, embankment or personnel hoist is available,
Administration, Health, Safety, Construction, Occupational, Occupational safety and health administration, Ladder, Construction safety




















