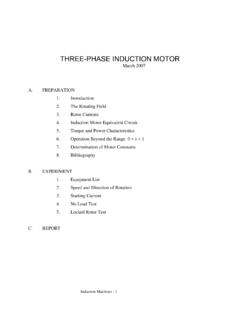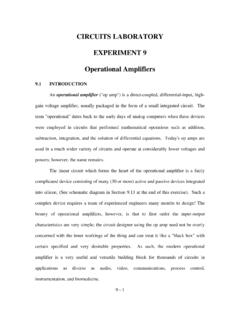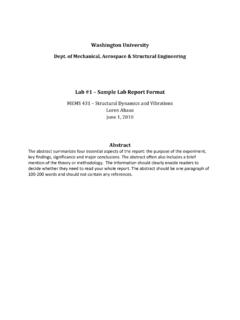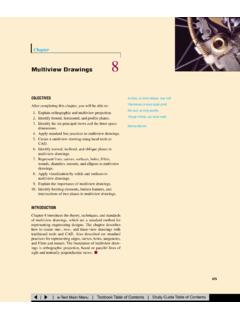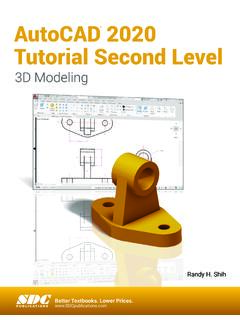Three-View, Plan View and Elevation View Drawings
This chapter discusses the use of three-view draw- ings, section drawings, and schematic drawings, and introduces some special-purpose drawings, such as ex- ploded drawings and wiring diagrams. The photograph in Fig. 2-1 clearly depicts the over-all appearance of a concrete block. A …
Download Three-View, Plan View and Elevation View Drawings
Information
Domain:
Source:
Link to this page:
Please notify us if you found a problem with this document:
Documents from same domain
THREE-PHASE INDUCTION MOTOR
classes.engineering.wustl.eduTHREE-PHASE INDUCTION MOTOR March 2007 . A ... "The Damnable Alternating Current", Proceedings of ... Remember that you are working with polyphase power .
Phases, Current, Motor, Induction, Three, Three phase induction motors, Polyphase, Alternating, Alternating current
CIRCUITS LABORATORY EXPERIMENT 9 …
classes.engineering.wustl.eduCIRCUITS LABORATORY EXPERIMENT 9 Operational Amplifiers 9.1 INTRODUCTION An operational amplifier ("op amp") is a direct-coupled, differential-input, high- gain voltage amplifier, usually packaged in the form of a small integrated circuit.
Laboratory, Operational, Circuit, Amplifier, Operational amplifier, Experiment, Circuits laboratory experiment 9, Circuits laboratory experiment 9 operational amplifiers
LabVIEW Introduction Exercises - Washington …
classes.engineering.wustl.eduD:\Home\ese488\Homework\HW1_LabVIEWIntroduction.doc Page 1 of 13 LabVIEW Introduction Exercises Exercise 0 - Open and Run a Virtual Instrument (Slide 12)
Introduction, Exercise, Labview, Labview introduction exercises
Solving Boundary Value Problems for Ordinary Di erential ...
classes.engineering.wustl.eduSolving Boundary Value Problems for Ordinary Di erential Equations in Matlab with bvp4c Lawrence F. Shampine Jacek Kierzenka y Mark W. Reichelt z October 26, 2000 ... Sturm-Liouville problem, we have to specify not only a normalizing condition, but also which eigenvalue interests us. …
Value, Problem, Solving, Ordinary, Boundary, Sturm, Solving boundary value problems for ordinary
THREE PHASE CIRCUITS - Engineering School Class Web Sites
classes.engineering.wustl.eduREPORT - THREE PHASE CIRCUITS . 1. Three Phase Power Supply . a. What is the phase sequence provided by the 3-phase wall supply in the laboratory. Assuming that the phase A voltage is the reference (0° phase shift), what are the measured phase angles for the phase B and C voltages? Did the
Agilent Technologies 54600-Series Oscilloscope Probes and ...
classes.engineering.wustl.eduHigh-voltage Passive Probes 10076A 4KV Recommended Recommended Page 4 N2771A 30kV Recommended Recommended Differential Probes N2772A 20MHz (with N2773A) Recommended Recommended Page 5 1141A 200MHz (with 1142A) Compatible Recommended Active Probes 1144A 800MHz (with 1142A) Incompatible Recommended
MCAA Management Methods Manual - Purchases and Sales …
classes.engineering.wustl.eduPurchases and Sales Under the Uniform Commercial Code The Uniform Commercial Code is in effect in all states (but Louisiana has not adopted all Articles) and in the District of Columbia. The Code varies slightly from state-to-state, but it is essentially uniform as to the fundamental concepts.
Manual, Code, Management, Methods, Seal, Commercial, Under, Uniform, Acams, Mcaa management methods manual, Sales under the uniform commercial code
CIRCUITS LABORATORY EXPERIMENT 6
classes.engineering.wustl.eduCIRCUITS LABORATORY EXPERIMENT 6 TRANSISTOR CHARACTERISTICS 6.1 ABSTRACT ... the importance of the transistor derives from the fact that it is a three-terminal device that can provide amplification or gain. The three terminals serve to isolate input and output, while gain allows for ... 10 volts and Rc = 1 kΩ in Figure 6.3a, ...
Lab #1 – Sample Lab Report Format
classes.engineering.wustl.eduLab #1 – Sample Lab Report Format MEMS 431 – Structural Dynamics and Vibrations Loren Ahaus June 1, 2010 . Abstract . The abstract summarizes four essential aspects of the report: the purpose of the experiment, key findings, significance and major conclusions. The abstract often also includes a brief mention of the theory or methodology.
Quantization Noise - Washington University in St. Louis
classes.engineering.wustl.edu• To measure the Quantization noise, we should replace the 17 signal bins with the value of the leftmost signal bin (92) to approximate the quantization noise in the signal bins. The integral of this modified PSD from 0 to F s/2 is the noise power, σ2. The square root of this integral is …
Related documents
Chapter 8 Multiview Drawings - McGraw Hill
mhhe.comChapter Multiview Drawings 8 OBJECTIVES After completing this chapter, you will be able to: 1. Explain orthographic and multiview projection. 2. Identify frontal, horizontal, and profile planes. ... Isometric oq = or = og a = b = c q g a b c r o q g r a b oc q r g a b oc Dimetric Trimetric oq ≠ or ≠ og a ≠ b c Multiview Projections ...
Chapter, Hill, Drawings, Mcgraw, Isometric, Mcgraw hill, Multiview, Multiview drawings, Chapter multiview drawings
Chapter 8 Multiview Drawings - McGraw Hill
www.mhhe.comChapter Multiview Drawings 8 OBJECTIVES After completing this chapter, you will be able to: 1. Explain orthographic and multiview projection. 2. Identify frontal, horizontal, and profile planes. ... Isometric oq = or = og a = b = c q g a b c r o q g r a b oc q r g a b oc Dimetric Trimetric oq ≠ or ≠ og a ≠ b c Multiview Projections ...
Chapter, Drawings, Isometric, Multiview, Multiview drawings, Chapter multiview drawings
Technology - Grade 7-9 Workbooks
www.mstworkbooks.co.zachAPTe 1: oRThogAPhIc DA WIng 7 1.2 Make your first orthographic drawings An isometric drawing of a mobile staircase is shown on the right. The staircase is 900 mm wide. The other dimensions are shown on the side view on the next page. A front view of the staircase is shown in the upper left block below. Use construction lines to draw a top
AutoCAD 2020 Tutorial Second Level
static.sdcpublications.comcreation of drawings. Move the cursor on top of the four icons and notice the four options available: (1) Open a Drawing (2) Start from Scratch (3) Use a Template and (4) Use a Setup Wizard. 6. In the Startup dialog box, select the Start from Scratch option as shown in the figure. 7. Choose Imperial to use the Standard English units setting. 8 ...

