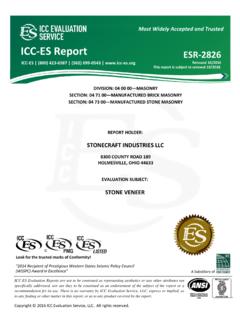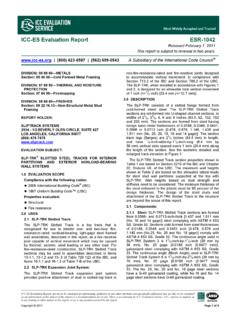Transcription of 1 – About SIPs and CSIPs - General Panel
1 18 1 about sips and csips This report focuses on a relatively new technology and a relatively small industry within the larger scope of the building community. In addition, by addressing cementitious-faced sips , this report addresses an even narrower segment. To put this report in perspective, we first review the current status and practices of the SIP industry. What are sips and CSIPs ? sips are high-performance composite building panels used in floors, walls, and roofs for residential and light commercial buildings. These panels are fabricated in a factory and shipped to a construction site, where they can be quickly assembled to form a tight, energy-efficient building envelope. sips are a simple composite sandwich Panel . ASTM International defines simple sandwich panels as a three layered construction formed by bonding a thin layer (facing) to each side of a thick layer (core). 1 The term composite refers to any material in which two or more distinct materials are combined together, yet remain uniquely identifiable in the mix.
2 Generally, sips are made by sandwiching a core of rigid foam plastic insulation between two structural skins, though many different variations (based on facing and core materials) are included in the blanket definition. sips are currently made with a variety of structural skin materials, including oriented strand board (OSB), treated plywood, fiber-cement board (cementitious), and metal. However, virtually any bondable material could be used as a facing. Core materials are typically expanded polystrene (EPS), extruded polystrene (XPS), or polyurethane, but other rigid insulation can be used as well. Facings and core materials are bonded by structural adhesives. These variables allow for panels to be optimized to the specific needs of any project. sips are typically available in thicknesses ranging from 4 inches to 12 inches. Walls are commonly between 4 and 6 inches, and roof panels are generally thicker (often up to 12 inches, depending on climate 1 ASTM C274 - 07 Standard Terminology of Structural Sandwich Constructions Figure 1 Structural Insulated Panel with Cement Fiber Facing 19 conditions).
3 sips with cementitious facings are typically cut to 4 feet by 8 feet. sips may be as large as 9 feet by 28 feet with OSB facings. Custom sizes are also available, and many manufacturers offer curved sips for curved roof This design flexibility, as well as the different combinations of core and facing materials, allow for unique performance properties for each project. sips flexibility, strength, and energy performance make them an important twenty-first-century building material for high-performance buildings. NOTE: As a designed composite, sips are an assembled product. Therefore, the subcomponents and assemblies must be tested rather than evaluated theoretically. A History of sips sips were developed nearly 75 years ago when the Forest Products Laboratory (FPL), established by the Department of Agriculture, built the first SIP house in 1935 in Madison, Wisconsin. FPL engineers speculated that plywood and hardboard sheathing could take a portion of the structural load in wall applications.
4 Their prototype sips were constructed using framing members within the Panel combined with structural sheathing and insulation. These panels were used to construct test homes, which were continually tested and monitored for the next 31 Following the FPL experiment, Alden B. Dow, son of the founder of Dow Chemical Company and a student of Frank Lloyd Wright, created the first foam core SIP in 1952. By the 1960s, rigid foam insulating products were readily available, leading to the production of sips as they are today. In the early 1990s, advanced computer-aided manufacturing (CAM) technology was developed. This technology can convert computer-aided design (CAD) drawings to code and allow automated cutting machines to fabricate sips to match a building s specific design. CAD-to-CAM technology has streamlined the SIP manufacturing process, bringing further labor savings to builders. 2 Structural Insulated Panels Product Guide.
5 SIPA and APA. December 2007. 3 The History of sips , Figure 2 - Diagram of SIP House Construction with OSB Facings 20 This development coincided with SIPA s formation in 1990. SIPA was formed to provide support and visibility for those manufacturing and building with this emerging building technology and to increase sips market share through a partnership with the Engineered Wood Association (APA). Taking advantage of the building industry s growing interest in energy efficiency, SIPA collaborated with the Partnership for Advanced Housing Technology to develop a set of prescriptive performance standards, which were submitted for inclusion in the International Code Council s Residential Code (IRC). 4 On May 22, 2007, structural insulated Panel wall systems were adopted into the IRC. Section R614 of the 2007 IRC Supplement and subsequent editions of the code include prescriptive standards for SIP wall construction. The IRC Prescriptive Method for sips is attached as Appendix A.
6 For more information regarding the adoption of sips in building codes, as well as how this changes the design decision process, see section Today, sips offer a high-tech solution for residential and low-rise nonresidential buildings, with a great potential for multistory building applications. Current Material Options in the SIP Industry A closer examination of SIP s three components the structural facing, insulating core, and adhesive holding the pieces together yields a greater understanding of their potential. The variety of available materials allows panels to be tailored to each project and component materials to complement each other, making the design of sips both a material selection problem and a dimensional problem. For example, increasing the core thickness to obtain the proper design values can compensate for facing materials that lack rigidity. This flexibility allows materials to be chosen for reasons other than mechanical performance. The rapid development of new technologies makes for new possibilities, and the material options are essentially boundless.
7 Thus, this review cannot touch on every available option. Instead, it includes the most common and readily available material options currently used in the SIP industry and highlights the material options focused upon in this research. Facing Materials Ideally, SIP facings should have high stiffness (high flexural rigidity), high tensile and compressive strength, high impact resistance, quality surface finish, resistance to environmental impacts ( , chemical, UV, heat, etc.), and The following table reviews the most common facing materials in the current SIP market, examining their positive and negative performance attributes. 4 Get Energy What Are sips ? < > 8 Nov. 2006 5 Zenkert, D. The Handbook of Sandwich Construction . Pg. 12. 21 Common SIP Facing Materials Material Pros Cons Oriented Strand Board Inexpensive Readily available Recognized in current IRC code Requires finishing on interior and exterior Swells with moisture Cement Fiber Will not rot, burn, or corrode Acts as a finished interior and exterior More durable and lasts longer Heavier than other options and more difficult to handle Brittle and prone to cracking during shipment More expensive than OSB Metal Inexpensive Readily available More durable and lasts longer Requires finishing on interior and exterior Others Magnesium oxide board, fiber-reinforced polymers Table 1 Common SIP Facing Materials OSB facings are used for the vast majority of sips .
8 OSB is an engineered wood product made from cross-oriented layers of thin, rectangular wooden strips compressed and bonded together with wax and resin adhesives. OSB has been extensively tested as a load-bearing material and is commonly available in large sizes. In addition, the Prescriptive Method Supplement to the IRC (discussed in the next chapter) requires OSB facings for sips to be recognized in the code for one- to two-story residential buildings. Metal SIP manufacturers often use aluminum as a skin material. This structural Panel system is used in both residential sites, such as carports or walkways, as well as industrial systems, such as the construction of cold storage facilities. Panel designers sometimes take advantage of their aluminum siding and connect panels metal to metal with pop rivets. Another option is a cam-lock system or a system in which internal gutters allow the panels to be reversed. Fiber-cement board faced sips , referred to as CSIPs , are the focus of this research.
9 CSIPs constitute a smaller portion of the market than OSB faced sips , but they carry many added benefits. CSIPs are typically manufactured from cellulose-reinforced cement boards for inside and outside skins, commonly referred to as fiber-reinforced cement, or simply fiber cement. Table 2 Required Evaluation of Cement Fiber Panels lists required testing. Fiber-cement panels can have different finished looks, such as a wood grain, stucco, or This removes the need for CSIPs to be finished on the interior or exterior, making it the entire wall assembly 6 22 and removing the need for several steps in the construction process. If CSIPs are used as the interior finish surface, they must comply with the appropriate fire codes. Where used as the exterior finish surface, fiber-cement board must be tested for weather resistance, transverse and racking loading, and fire resistance. In addition to providing an interior and exterior finish, buildings constructed with CSIPs typically will last longer and require less maintenance than those built with other types of sips .
10 Fiber cement boards have a high resistance to moisture absorption, will not support black mold growth, and are rot and vermin resistant. CSIPs have a higher fire rating than OSB-faced sips , and in most residential applications, no drywall is necessary. This lack or drywall requirements is determined by the fire-requirements of the applicable building code. See Section for a more detailed discussion of fire code requirements and limitations of CSIPs . While there are many benefits to CSIPs , there are negative aspects as well. CSIPs are significantly heavier than OSB sips . A 4 x8 CSIP Panel weighs roughly 180 lbs., while a 4 x8 OSB SIP weighs 111 lbs. This makes CSIPs more cumbersome during construction. In addition, due to the free silica a health hazard if inhaled contained in most cement fiber, in-field modifications (especially with rotary saws) should be avoided. The final difficulty with CSIPs is the relative infancy of the industry. Since few CSIP manufacturers and large-scale organizations exist, CSIP prices are higher for the consumer than need be, and service is less reliable and consistent.






