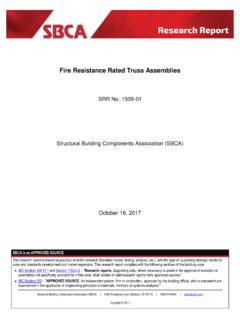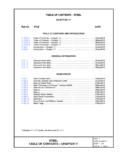Transcription of 1-Hour IN BUILDING - TrussWorks LLC
1 2x3, 24" oc, min 10" depthTruswal truss platesTrusGard Protective Channels applied to bottom chord of each trussFire rated suspended ceiling min 7-1/2" below the trussSheathing min 3/4"Nominal 2x3, 24" oc, min 10" depthTruswal truss platesFire rated suspended ceiling min 7-1/2" below the trussSheathing min 3/4"FR-SYSTEM 6 TMNER-392, 199124" oc, min 9-1/4" depthResilient channel 16" oc3 layers 5/8" Type C gypsumSheathing min 23/32"Wood Truss Council of AmericaOne WTCA Center6300 Enterprise Lane Madison, WI 53719608/274-4849 608/274-3329 (fax) 2002 Wood Truss Council of America, of this document, in any form, is prohibited without written permission from WTCA.
2 This document should appear in more than one Technology IN BUILDINGAn informational series designed toaddress the issues and questionsfaced by professionals in thebuilding construction Number1-Hour RatingCategoryIllustrationWH TSC/FCA 60-08 Floor or Roofsuspendedceiling & fixtures(Note 1)24" oc, min 12" depthSteel runner system dropped 7-1/2"1 layer 5/8" Type C gypsumSheathing min 23/32"WH TSC/FCA 60-04UL - L529 Floor or Roofwith insulationWH TSC/FCA 90-02 CalculatedAssembly(Report Available)UL- L556showingalternate trussconfigurationNER - 392 WTCAFR-SYSTEM 2 TMNominal 2x3, 24" oc, min 10" depthTruswal truss plates2 layers 5/8" Type X gypsumSheathing min 3/4"24" oc, min 12" depthResilient channel 24" oc3 layers 5/8" Type C gypsumSheathing min 23/32"24" oc, min 18" depthResilient channel 24" oc4 layers 5/8" Type X gypsumSheathing min 23/32"Nominal 2x3, 24" oc.
3 Min 16" depth includes 2" min nominal shield memberFR-Quik Channel SetsTMAlt include resilient channel 24" oc2 layers 5/8" proprietary Type X gypsumSheathing min 23/32" +1/4" underlaymentFloor or Roof2-Hour RatingFloor or Roofwith insulationConstruction Copyright 2002 Wood Truss Council of America, Inc. TTB- FireEndurance 020201 Fire Resistance Rated Truss AssembliesA fire resistance rating may be mandated bycode for some of the assemblies where metalplate connected wood trusses are used. Theratings of these assemblies are determinedin accordance with the American Society ofTesting & Materials' Standard Methods forFire Tests of BUILDING Construction and Ma-terials (ASTM E119).
4 Sources of InformationFire rated assemblies are listed in the Fire Resistance Design Manual, published by the Gypsum Association (GA); the FireResistance Directory, published by Underwriters Laboratories, Inc. (UL); the Directory of Listed BUILDING Products, pub-lished by Intertek Testing Services (ITS) formally known as Warnock Hersey (WH); Factory Mutual (FM); and the PFSC orporation. These assemblies are available to any BUILDING designer for specification where a rated assembly is or Substitutions to Rated AssembliesChanges should be reviewed with the BUILDING designer and code official, preferably with the assistance of a professionalengineer.
5 This review is required because the final performance of the assembly is a result of the composition and interac-tion of the materials used in the construction of the assembly. Some general rules-of-thumb for changes to rated trussassemblies are:uThe truss depths and lumber sizes listed are minimums. Deeper trusses and larger lumber sizes aidin fire endurance and are therefore assemblies with parallel chord trusses in floor/ceiling applications may also be used forroof/ceiling applications as long as the minimum depth at end bearing is if insulation is specified as an element of the assembly, it does not have to be installed to meetthe intent of the assembly.
6 That is why many assemblies show insulation as , if an assembly is NOT rated with insulation, the assembly must be modified toaccommodate insulation. There are two ways to do this:uIncrease the depth of either flat or pitched assembly by the depth of theproposed insulation and install this insulation above the original depth ofthe assembly (See Figure 2).uFor certain assemblies in UL and GA, addition of any depth of insulationat any location in the assembly is permitted as long as another layer ofgypsum board is installed at the ceiling.
7 See the UL and GA guidesfor more rated assemblies are tested using specific branded products. Substitutions may not be made withoutapproval. An assembly using generic products may be following tables are only summaries of the fire rated assembly reports. Users must consult the listed agency'sdocumentation for complete information. Test reports are available from reporting agencies or WTCA where TechnologyIN BUILDINGF igure 1: Generic fire rated assembly listing construction Rating1-HourNotes1. Assemblies include ducts, dampers, lighting or other fixtures in the tested assembly.
8 See full report for 2 Notes1. Assemblies include ducts, dampers, lighting or other fixtures in the tested assembly. See full report for Number1-Hour RatingCategoryIllustrationConstruction24 " oc, min 18" depthResilient channel 16" oc1 layer 5/8" Type C gypsumSheathing min 15/32"UL - L546 Floor or Roofwith damper,duct, fixtures,insulation andmetal trim(Note 1)UL - L550 Pitched Roofwith duct ordamper andinsulation(Note 1)24" oc, min 18" depthResilient channel 12" oc1 layer 5/8" Type C gypsumSheathing min 23/32"24" oc, min 5-1/4" depth with upper insulation, 3" depth with lower insulationResilient channel 16" oc, 12" oc with insulation1 layer 5/8" Type C gypsumSheathing min 15/32"UL - P522UL - P531UL - L558 Report Number45-Min45-Minute RatingFloor or Roofwith insulation24" oc, min 15" depth flat.
9 Min 19-1/2" depth 3/12" min pitchedFR-Quik Channel SetsTM1 layer 5/8" Type C gypsumSheathing min 15/32"CategoryFloor or Roofsuspendedceiling systemIllustrationFR-SYSTEM 4 TMNER-392, 1991 Construction1-Hour RatingFloor or Roof24" oc, min 12" depth2 layers 1/2" Type X gypsumSheathing min 15/32"WH TSC/FCA 45 - 02WH TSC/FCA 45 - 04GA - FC5512 Nominal 2x3, 24" oc, min 10" depthTruswal metal truss plates1 layer 5/8" Type X gypsumSheathing min 3/4"Nominal 2x3 24" oc, min 10" depthTruswal metal truss platesFire rated suspended ceiling min 7-1/2" below trussSheathing min 3/4"GA - FC5515GA - FC5516UL - L528UL - L53424" oc, min 12" depthFurring channel 24" oc, alt resilient channel 16" oc1 layer 5/8" proprietary Type X gypsumSheathing min 3/4"24" oc, min 12" depthFurring channel 24" oc, alt resilient channel 16" oc1 layer 5/8" Type C gypsumSheathing min 23/32"UL - L54224" oc, min 12" depth2 layers 1/2" Type C gypsumSheathing min 23/32"24" oc.
10 Min 14-1/4" depthWood blocking secured with metal clips1 layer 5/8" proprietary Type X gypsumSheathing min 23/32"GA - FC5517,TPI/WTCA FC-392 PFS 86 -10(Report Available)Nominal 2x3, 24" oc, min 16" depthFR-Quik Channel SetsTM1 layer 5/8" proprietary Type X gypsumSheathing min 23/32"NER - 392 WTCAFR-SYSTEM 1 TMFloor or Roofwith insulationNER - 392 WTCAFR-SYSTEM 3 TMNominal 2x3, 24" oc, min 15" depth flat, min 19-1/2" depth 3/12" min pitchedFR-Quik Channel SetsTM2 layers 1/2" Type X gypsumSheathing min-15/32"WH TSC/FCA 60-02WH TSC/FCA 60-06WH TSC/FCA 60-10 Nominal 2x3, 24" oc.









