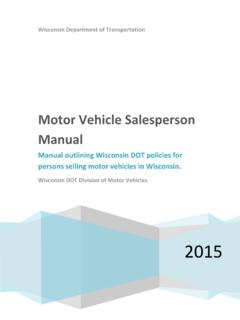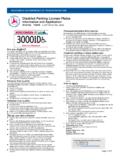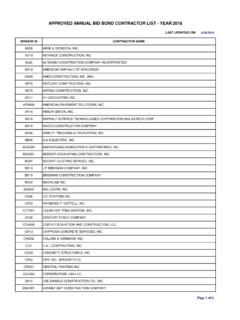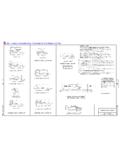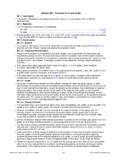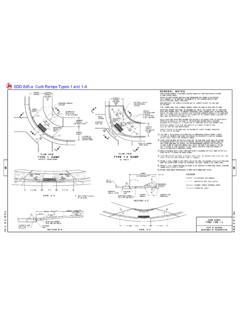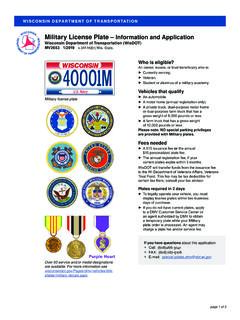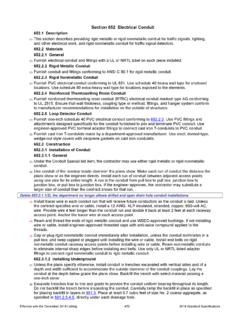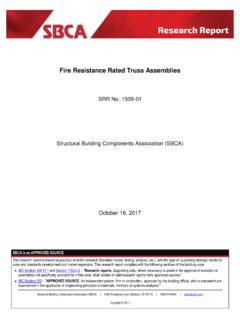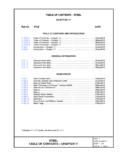Transcription of WisDOT Bridge Manual Chapter 13 – Piers
1 WisDOT Bridge Manual Chapter 13 Piers January 2018 13-1 Table of Contents General .. 3 Pier Type and Configuration .. 3 Bottom of Footing Elevation .. 3 Pier Construction .. 4 Pier Types .. 5 Multi-Column Piers .. 5 Pile Bents .. 6 Pile Encased Piers .. 7 Solid Single Shaft / Hammerheads .. 8 Aesthetics .. 8 Location .. 9 Loads on Piers .. 10 Dead Loads .. 10 Live Loads .. 10 Vehicular Braking Force .. 11 Wind Loads .. 11 Wind Load from the Superstructure .. 13 Wind Load Applied Directly to Substructure .. 14 Wind Load on Vehicles .. 15 Vertical Wind Load .. 16 Uniform Temperature Forces .. 16 Force of Stream Current .. 19 Longitudinal Force .. 19 Lateral Force .. 19 Buoyancy .. 20 Ice .. 21 Force of Floating Ice and Drift .. 21 Force Exerted by Expanding Ice Sheet .. 22 Centrifugal Force .. 23 Extreme Event Collision Loads.
2 23 Load 25 WisDOT Bridge Manual Chapter 13 Piers January 2018 13-2 Loading Combinations .. 25 Expansion Piers .. 25 Fixed Piers .. 26 Multi-Column Pier and Cap Design .. 27 Hammerhead Pier Cap Design .. 29 Draw the Idealized Truss Model .. 30 Solve for the Member Forces .. 32 Check the Size of the Bearings .. 32 Design Tension Tie Reinforcement .. 33 Check the Compression Strut Capacity .. 34 Check the Tension Tie Anchorage .. 37 Provide Crack Control Reinforcement .. 37 General Pier Cap Information .. 39 Column / Shaft Design .. 41 Pile Bent and Pile Encased Pier Analysis .. 43 Footing Design .. 44 General Footing Considerations .. 44 Isolated Spread Footings .. 45 Isolated Pile Footings .. 47 Continuous Footings .. 49 Cofferdams and Seals .. 50 Quantities .. 53 Design Examples .. 54 WisDOT Bridge Manual Chapter 13 Piers January 2018 13-3 General Piers are an integral part of the load path between the superstructure and the foundation.
3 Piers are designed to resist the vertical loads from the superstructure, as well as the horizontal superstructure loads not resisted by the abutments. The magnitude of the superstructure loads applied to each pier shall consider the configuration of the fixed and expansion bearings, the bearing types and the relative stiffness of all of the Piers . The analysis to determine the horizontal loads applied at each pier must consider the entire system of Piers and abutments and not just the individual pier. The Piers shall also resist loads applied directly to them, such as wind loads, ice loads, water pressures and vehicle impact. Bridges being designed with staged construction, whether new or rehabilitation, shall satisfy the requirements of LRFD (or LFD, if applicable) for each construction stage. Utilize the same load factors, resistance factors, load combinations, etc.
4 As required for the final configuration, unless approved by Chief Structures Development Engineer at WisDOT . WisDOT policy item: Pier configurations shall be determined by providing the most efficient cast-in-place concrete pier design, unless approved otherwise. See for policy guidance. Contact the Bureau of Structures Development Section for further guidance. Pier Type and Configuration Many factors are considered when selecting a pier type and configuration. The engineer should consider the superstructure type, the characteristics of the feature crossed, span lengths, Bridge width, bearing type and width, skew, required vertical and horizontal clearance, required pier height, aesthetics and economy. For bridges over waterways, the pier location relative to the floodplain and scour sensitive regions shall also be considered. The connection between the pier and superstructure is usually a fixed or expansion bearing which allows rotation in the longitudinal direction of the superstructure.
5 This has the effect of eliminating longitudinal moment transfer between the superstructure and the pier. In rare cases when the pier is integral with the superstructure, this longitudinal rotation is restrained and moment transfer between the superstructure and the pier occurs. Pier types illustrated in the Standard Details shall be considered to be a pinned connection to the superstructure. On grades greater than 2 percent, the superstructure tends to move downhill towards the abutment. The low end abutment should be designed as fixed and the expansion joint or joints placed on the uphill side or high end abutment. Consideration should also be given to fixing more Piers than a typical Bridge on a flat grade. Bottom of Footing Elevation The bottom of footing elevation for Piers outside of the floodplain is to be a minimum of 4 below finished ground line unless the footings are founded on solid rock.
6 This requirement is intended to place the bottom of the footing below the frost line. WisDOT Bridge Manual Chapter 13 Piers January 2018 13-4 A minimum thickness of 2 -0 shall be used for spread footings and 2 -6 for pile-supported footings. Spread footings are permitted in streams only if they are founded on rock. Pile cap footings are allowed above the ultimate scour depth elevation if the piling is designed assuming the full scour depth condition. The bottom of footing elevation for pile cap footings in the floodplain is to be a minimum of 6 below stable streambed elevation. Stable streambed elevation is the normal low streambed elevation at a given pier location when not under scour conditions. When a pile cap footing in the floodplain is placed on a concrete seal, the bottom of footing is to be a minimum of 4 below stable streambed elevation.
7 The bottom of concrete seal elevation is to be a minimum of 8 below stable streambed elevation. These requirements are intended to guard against the effects of scour. Pier Construction Except for pile encased Piers (see Standard for Pile Encased Pier) and seal concrete for footings, all footing and pier concrete shall be placed in the dry. Successful underwater concreting requires special concrete mixes, additives and placement procedures, and the risk of error is high. A major concern in underwater concreting is that the water in which the concrete is placed will wash away cement and sand, or mix with the concrete, and increase the water-to-cement ratio. It was previously believed that if the lower end of the tremie is kept immersed in concrete during a placement, then the new concrete flows under and is protected by previously placed concrete.
8 However, tests performed at the University of California at Berkeley show that concrete exiting a tremie pipe may exhibit many different flow patterns exposing more concrete to water than expected. A layer of soft, weak and water-laden mortar called laitance may also form within the pour. Slump tests do not measure shear resistance, which is the best predictor of how concrete will flow after exiting a tremie pipe. Footing excavation adjacent to railroad tracks which falls within the critical zone shown on Standard for Highway Over Railroad Design Requirements requires an approved shoring system. Excavation, shoring and cofferdam costs shall be considered when evaluating estimated costs for pier construction, where applicable. Erosion protection is required for all excavations. WisDOT Bridge Manual Chapter 13 Piers January 2018 13-5 Pier Types The pier types most frequently used in Wisconsin are: Multi-column Piers (Standards for Multi-Columned Pier and for Multi-Columned Pier Type 2) Pile bents (Standard for Pile Bent) Pile encased pier s (Standard for Pile Encased Pier) Solid single shaft / hammerheads (Standards for Hammerhead Pier and for Hammerhead Pier Type 2) Design loads shall be calculated and applied to the pier in accordance with and The following sections discuss requirements specific to each of the four common pier types.
9 Multi-Column Piers Multi-column Piers , as shown in Standard for Multi-Columned Pier, are the most commonly used pier type for grade separation structures. Refer to for analysis guidelines. A minimum of three columns shall be provided to ensure redundancy should a vehicular collision occur. If the pier cap cantilevers over the outside columns, a square end treatment is preferred over a rounded end treatment for constructability. WisDOT has traditionally used round columns. Column spacing for this pier type is limited to a maximum of 25 . Multi-column Piers are also used for stream crossings. They are especially suitable where a long pier is required to provide support for a wide Bridge or for a Bridge with a severe skew angle. Continuous or isolated footings may be specified for multi-column Piers . The engineer should determine estimated costs for both footing configurations and choose the more economical configuration.
10 Where the clear distance between isolated footings would be less than 4 -6 , a continuous footing shall be specified. A variation of the multi-column pier in Standard for Multi-Columned Pier is produced by omitting the cap and placing a column under each girder. This detail has been used for steel girders with girder spacing greater than 12 . This configuration is treated as a series of single column Piers . The engineer shall consider any additional forces that may be induced in the superstructure cross frames at the pier if the pier cap is eliminated. The pier cap may not be eliminated for Piers in the floodplain, or for continuous slab structures which need the cap to facilitate replacement of the slab during future rehabilitation. See Standard for Highway Over Railroad Design Requirements for further details on Piers supporting bridges over railways.
