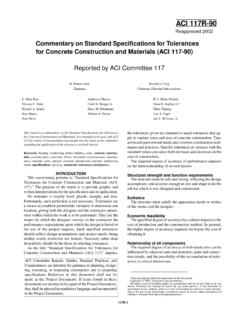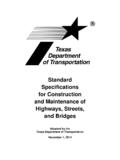Transcription of 117-90 Standard Specifications for Tolerances for …
1 Standard Specifications for Tolerances forConcrete construction and Materials (ACI 117-90 )Reported by ACI Committee 117S. Allen Face, IIIT homas C. HeistRichard A. KadenRoss MartinPeter MezaW. Robert LittleChairmanRussell S. FlingChairman, Editorial SubcommitteeAndrawos MorcosB. J. PointerClark B. Morgan, E. Stephan, Jr.*Harry M. PalmbaumEldon TippingWilliam S. PhelanCarl S. TogniJoe V. Williams, specification provides Standard Tolerances for concrete con-struction. This document is intended to be used as the reference doc-ument for establishing Tolerances for concrete construction by speci-fication writers and ACI committees writing : bending (reinforcing steels); building codes; concrete construction ;concrete piles; concretes; floors; formwork ( construction ); masonry; mass con-crete; piers; precast concrete; prestressed concrete; reinforcing steels; specifi-cations; splicing; standards ; Tolerances (mechanics).
2 FOREWORDF1. This foreword is included for explanatory pur-poses only; it is not a part of Standard Standard specification 117 is a Reference Stan-dard which the Architect/Engineer may cite in theProject Specifications for any construction project, to-gether with supplementary requirements for the spe-cific Standard is not intended to apply to specialstructures not cited in the Standard such as nuclear re-actors and containment vessels, bins and silos, and pre-stressed circular structures. It is also not intended toapply to the specialized construction procedure Standard specification 117 addresses each of theThree-Part Section Format of the construction Speci-fications Institute, organized by structural elements,structural components and types of structures; thenumbering system reflects this organization.
3 The lan-guage is imperative and terse to preclude an A specification Checklist is included as a prefaceto, but not forming a part of, Standard Specification117. The purpose of this specification Checklist is toassist the Architect/Engineer in properly choosing andspecifying the necessary mandatory and optional re-quirements for the Project TO specification CHECKLISTP1. Standard specification 117 is intended to be usedin its entirety by reference in the Project sections, articles, or paragraphs should notbe copied into the Project Specifications since takingthem out of context may change their Building codes establish minimum requirementsnecessary to protect the public.
4 Some of the require-ments in this Standard specification may be morestringent than the minimum in order to insure the levelof quality and performance that the Owner expects thestructure to provide. Adjustments to the needs of aparticular project should be made by the Architect/En-gineer by reviewing each of the items in the Specifica-tion Checklist and then including the Architect/Engi-neer s decision on each item as a mandatory require-ment in the Project These mandatory requirements should designatethe specific qualities, procedures, materials, and per-formance criteria for which alternatives are permittedor for which provisions were not made in the StandardSpecification.
5 Exceptions to the Standard Specificationshould be made in the Project Specifications , if A statement such as the following will serve tomake Standard specification ACI 117 an official partof the Project Specifications : Tolerances for Concrete construction and Mate-rials shall conform to all requirements of ACI 117, Standard Specifications for Tolerances for Con-crete construction and Materials, published by theAmerican Concrete Institute, Detroit, Michigan,except as modified by the requirements of theseContract as a Standard of the American Concrete Institute in November 1989in accordance with the Institute s standardization 1990, American Concrete Institute.
6 All rights reserved, includ-ing the making of copies unless permission is obtained from the copyright pro-prietors.*Chairman during initial development of this OF CONCRETE PRACTICEP5. The specification Checklist that follows is ad-Checklist consists of two columns; the first identifiesdressed to each item of the Standard Specificationthe sections, parts, and articles of the Standard Speci-where the Architect/Engineer must or may make afication and the second column contains notes to thechoice of alternatives; may add provisions if not indi-Architect/Engineer to indicate the type of action re-cated; or may take exceptions.
7 The Specificationquired by the specification CHECKLISTS ection/Part/ArticleSection 2 - 3 - Drilled piersSection 4 - Cast-in-placeconcrete for Form Floor For For to the Architect/EngineerTolerances for fabrication, placement, and lap splices for welded wire fabricmust be specified by the category of caisson. The designer should be aware that the recom-mended vertical alignment tolerance of percent of the shaft length indicatedin Category B caissons is based on experience in a wide variety of soil situationscombined with a limited amount of theoretical analysis using the beam on elas-tic foundation theory and minimum assumed horizontal soil class of surface (A, B, C, D).
8 Class A -For surfaces prominently exposed to public view where appearanceis of special B - Coarse-textured concrete-formed surfaces intended to receive plas-ter, stucco, or C - General Standard for permanently exposed surfaces where other fin-ishes are not D -Minimum quality surface where roughness is not objectionable, usu-ally applied where surfaces will be floor finish tolerance measurement method (either Section or Sec-tion ).Designate floor classification (15/13; 20/15; 30/20; or, 50/30).Designate maximum gap under a freestanding straightedge (1/2 in.)
9 , 5/16 in., 3/16 in.,or 1/8 in.).OPTIONAL specification CHECKLISTS ection 1 - RequirementsTolerance values affect construction cost. Specific use of a toleranced item maywarrant less or more stringent Tolerances than contained in the specification . Suchvariances must be individually designated by the specifier in the contract in this specification are for Standard concrete construction and con-struction procedures. Specialized concrete construction or construction proceduresrequire specifier to include specialized Tolerances . AC1 committee documents cov-ering specialized construction may provide guidance on specialized Tolerances in this specification do not apply to special structures or proceduresnot cited in the document such as nuclear reactors and containment vessels, binsand silos, circular prestressed concrete tank structures and a specific application uses multiply toleranced items that together yield atoleranced result.
10 The specifier must analyze the tolerance envelope with respect topractical limits and design assumptions and specify its value where the standardtolerances values in this specification are inadequate or specification CHECKLIST, continuedSection 2 - Concrete Embedded itemsSection 3 - Cast-in-placeconcrete for FootingsSection 4 - Cast-in-placeconcrete for Floor finishSection 5 - PlanerelementsCONTENTSS ection 1 - General, p. - - - DefinitionsSection 2 - Materials, p. - Reinforcing steel - Reinforcement - Placement of embedded - Concrete - Concrete propertiesThe tolerance for reduction in cover in reinforcing steel may require a reduction inmagnitude where the reinforced concrete is exposed to chlorides or the environ-ment.












