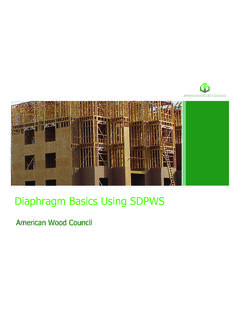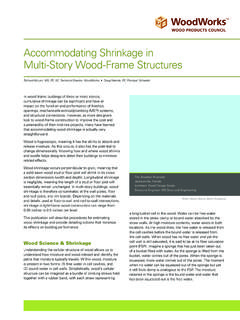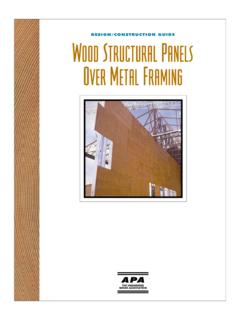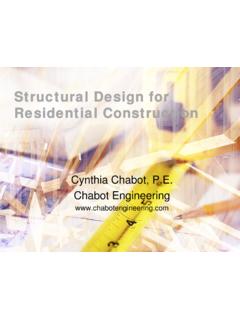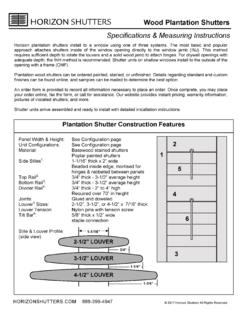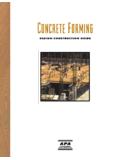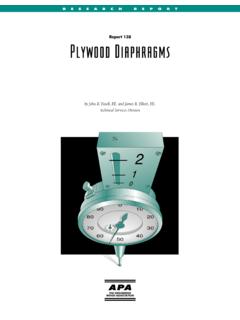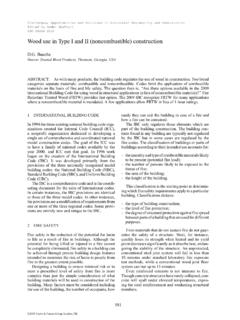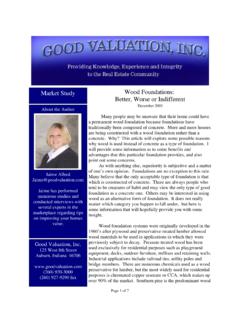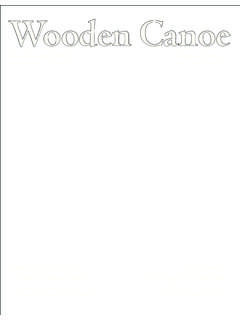Transcription of 15LL11 Practical Code Compliant Detailing for Mid-Rise ...
1 Practical , code - Compliant Detailing for Mid-Rise Wood Structures Detailing Considerations for Mid Rise Wood Frame Buildings The Wood Products Council is This course is registered a Registered Provider with The with AIA CES for continuing American Institute of Architects professional education. As Continuing Education Systems such, it does not include (AIA/CES), Provider #G516. content that may be deemed or construed to be an approval or Credit(s) earned on completion endorsement by the AIA of of this course will be reported to any material of AIA CES for AIA members. construction or any method Certificates of Completion for or manner of both AIA members and non-AIA handling, using, members are available upon distributing, or dealing in request. any material or product. _____. Questions related to specific materials, methods, and services will be addressed at the conclusion of this presentation.
2 Course Description With an increase in Mid-Rise wood-frame buildings, more designers are seeking information on code - Compliant and constructible Detailing . Many are unsure of the code 's requirements for details, specifically at the intersection of rated assemblies and where structure and fire protection meet. This presentation will focus on common Detailing issues and areas of misunderstanding including fire-resistance rating continuity, allowable uses of wood framing in shaft and fire walls, and fire safety principles associated with the intersection of two rated assemblies. Mid-Rise wood-frame opportunities and code -specified building sizes will also be reviewed, followed by discussion of Detailing code requirements, code compliance, and rationale for approval with an emphasis on constructability and practicality.
3 Learning Objectives 1. Discuss allowable construction types, occupancies, and building heights and areas for wood-frame mid- rise construction per the International Building code . 2. Examine a variety of floor-to-exterior wall details for use in wood-frame, Type III construction and discuss code compliance paths and approval rationale for each. 3. Discuss code -permitted shaft wall and fire wall construction materials and fire-resistance requirements, and review common details for each. 4. Consider code provisions for corridor and balcony fire- resistance protection, and identify details that accommodate these requirements while maximizing wood use. Outline Mid-Rise construction Types & Life Safety Review Structural Design & Detailing Considerations Shrinkage Considerations & Detailing Acoustic Requirements & Detailing Fire Resistive Requirements and Detailing Mid-Rise construction Types Materials Protected Less Protected Unprotected Elements Elements Elements Non-Combustible IA, IIA IB IIB.
4 Combustible - - - Mixed Systems IIIA IIIB - Heavy Timber - IV - Any Materials VA - VB. ICC Building Valuation Data International code Council, August 2015 Data R-2 Occupancy 160. 150 Primary Structural Wood Framing Allowed 140. $ per Square Foot 130. 120. 110. 100. 90. 80. IA IB IIA IIB IIIA IIIB VA VB. IBC construction Type IBC Building Size Limits Residential (R1, R2, and R4) Occupancies construction Type IIIA IIIB VA VB. Allowable Limit Stories 4 4 3 2. Height (ft) 65 55 50 40. Building Area/Story (ft2) 24k 16k 12k 7k Total Building Area* (ft2) 72k 48k 36k 14k * Assuming max stories built IBC 2012 Table 503 Tabular Values IBC Building Size Limits NFPA 13. IIIA Tabular Height Limits Increased Limits With NFPA 13 Sprinklers: IBC gives an allowable Heights and Area Increase IBC Building Size Limits with Sprinkler Residential (R1, R2, and R4) Occupancies Type IIIA construction Table NPFA NPFA Frontage **.
5 Allowable Limit 503 13 13. Stories 4 5 5 5. Height (ft) 65 85 85 85. Building Area/Story (ft2) 24k 24k 72k 90k Total Building Area* (ft2) 72k 72k 216k 270k IBC 2012 Section 503 * Assuming max stories built per IBC ** Maximum frontage increase possible Case Study: Stella Apartments Stella Apartments Location: Marina Del Ray, CA. 244 Apts., 650K sf total (2 bldgs). Type IIIA and VA construction Panelized wood framing saved 1-2 months construction time and $200,000. Architect: Design ARC. Los Angeles, CA. Photos: Lawrence Anderson, Outline Mid-Rise construction Types & Life Safety Review Structural Design & Detailing Considerations Shrinkage Considerations & Detailing Acoustic Requirements & Detailing Fire Resistive Requirements and Detailing Platform Framing Structural Direct bearing/ no add'l hardware May require load transfer blocking for concentrated loads from above Wall sole plate and floor sheathing crushing may need to be considered Constructability Framing can be completed before drywall and insulation are installed Common length studs Semi-balloon Framing Structural Additional hardware/no direct bearing No load transfer blocking req'd Rated Assemblies May accommodate continuity in exterior walls in Type III construction Constructability Framing can be completed before drywall and insulation are
6 Installed Custom length studs Can help minimize building shrinkage Shear Wall Framing Considerations Indicates wood sheathed shear Typical Floor Plan Shear Wall Layout wall Shear Wall Framing Considerations Typical floor plan results in shorter solid wall sections, offset walls, need for more collectors, struts Shorter walls = higher concentrated loads Higher concentrated loads = tighter nailing, larger hold downs & end posts, possibly double sided sheathing code requirements for wall height to width ratios must be met Accumulated loads further concentrate forces in lower level walls Shear Wall Framing Considerations Shear wall components can affect other building features End Posts: More wood in wall = less insulation Sheathing on interior walls affect wall finishes, acoustics Hold downs, end posts, blocking can affect in-wall utilities Openings in walls for MEP can affect shear wall strength Shear Wall Configuration Options Solid or Segmented Walls Force Transfer Around Perforated Walls Openings Walls Shear Wall Hold Down Options Standard Hold Down Installation.
7 Strap Hold Down Installation Continuous Rod - Automatic Tensioning Systems Diaphragm Considerations Open Typical Floor Plan Diaphragm Layout Diaphragm Considerations Typical floor plan results in diaphragm offsets, re-entrant corners, discontinuities, openings Diaphragm openings, discontinuities = higher concentrated, localized loads Higher concentrated loads = tighter nailing, larger chord & strut loads, may require blocked diaphragm code requirements for diaphragm length to width ratios must be met Shear Wall to Podium Slab Interface Amplification of seismic forces is required for elements supporting discontinuous walls per ASCE 7-10 Overstrength factor of 3 (may be reduced to per footnote g of Table ) is required Attachment to concrete slab must also conform to ACI 318 Appendix D.
8 Typically will be transitioning from ASD for wood design to LRFD for concrete design Hold down attachments to concrete options: embedded nuts or plates, sleeves through slab, welded studs & reinforcing PT Sole Plate vs FRT Continuity In type III construction with FRT studs, what happens where the sole plate is in contact with concrete? FRTW is required PT wood is required FRT contains about 10x borate compound found in PT (borate is water soluble). Can specify a product tested to do both Outline Mid-Rise construction Types & Life Safety Review Structural Design & Detailing Considerations Shrinkage Considerations & Detailing Concepts Calculations Recommendations Acoustic Requirements & Detailing Fire Resistive Requirements and Detailing IBC 2012 on Shrinkage Shrinkage. Wood walls and bearing partitions shall not support more than two floors and a roof unless an analysis satisfactory to the building official shows that shrinkage of the wood framing will not have adverse effects on the structure or any plumbing, electrical or mechanical systems, or other equipment installed therein due to excessive shrinkage or differential movements caused by shrinkage.
9 The analysis shall also show that the roof drainage system and the foregoing systems or equipment will not be adversely affected or, as an alternative, such systems shall be designed to accommodate the differential shrinkage or movements. Key Factors Influencing Shrinkage Pre- construction moisture content (MC). In-service equilibrium moisture content (EMC). Cumulative thickness of cross-grain wood contributing to shrinkage Wood species has relatively little impact since most species used in commercial construction have similar shrinkage properties. Basic Wood Shrinkage Theory Moisture changes cause dimensional changes perpendicular to grain As wood dries, it Growing tree shrinks is filled with perp. to grain water Image: Wood Handbook, Wood as an Engineering Material, USDA Forest Service, Forest Products Laboratory, 2010.
10 Basic Wood Shrinkage Theory Shrinkage in lumber expected ACROSS the grain. Longitudinal shrinkage is negligible. Wider & Thicker --- NOT Taller Basic Wood Shrinkage Theory Zone of Movement Shrinkage occurs primarily in horizontal members Wall plates Floor/rim joists Be aware of cumulative shrinkage. Pre- construction Moisture Content Mi = 19%. Mi = 28%. Minimize construction Moisture Accumulation 1. Minimize storage of material on site where rain and standing water can increase moisture content. 2. Keep unused framing material covered 3. Inspect pre-built wall panels prior to installation for proper material and quality of mechanical fasteners. 4. Dry-in the structure as quickly as possible. 5. Immediately remove any standing water from floor framing after rain showers. 6. Ensure that installed lumber MC is lowered to 19% or calculated max MC before installing finishes & insulation In-service Average EMC in July Map courtesy of US Forest Products Laboratory 34.



