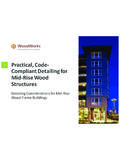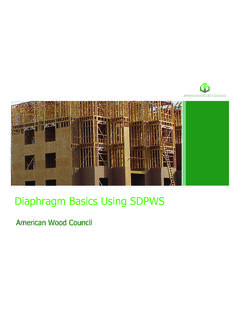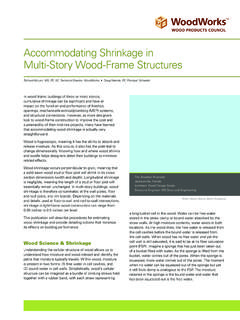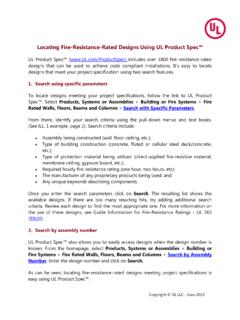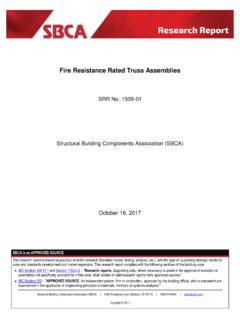Transcription of 17LL10 Fire-Resistant Design and Detailing Firewalls, Fire ...
1 fire resistant Design and Detailing : Firewalls, fire Barriers and fire Partitions The Wood Products Council is a Registered Provider with The American Institute of Architects Continuing Education Systems (AIA/CES), Provider # (s) earned on completion of this course will be reported to AIA CES for AIA members. Certificates of Completion for both AIA members and non-AIA members are available upon course is registered with AIA CES for continuing professional education. As such, it does not include content that may be deemed or construed to be an approval or endorsement by the AIA of any material of construction or any method or manner ofhandling, using, distributing, or dealing in any material or related to specific materials, methods, and services will be addressed at the conclusion of this Description With an increase in wood-frame buildings, more designers are seeking information on code-compliant and constructible Detailing . Many are unsure of the code s requirements for details, specifically at the intersection of rated assemblies and where structure and fire protection meet.
2 This presentation will focus interior fire rated assemblies such as firewalls, fire barriers and fire partitions. Discussion will include issues of fire - resistance rating continuity, allowable uses of wood framing in rated assemblies, and allowable penetrations. Learning Objectives1. Review methods for determining fire - resistance Discuss Detailing aspects of fire resistance for fire walls, fire barriers and fire partitions including material and assembly options, continuity, structural stability, and Explore requirements for horizontal Understand requirements for individual encasement of beams and Review of fire resistance Methods Interior fire Rated Wall Assemblies fire Walls fire Barriers fire Partitions/Corridors Horizontal Assemblies BeamsFire resistance Ratings IBC resistance of elements, components or assemblies shall be based on testing (ASTM E119): UL Listings Gypsum Catalog Proprietary Manufacturer Tests Industry Documents: such as AWC s resistance Ratings IBC for determining fire resistance : Prescriptive designs per IBC resistance Ratings IBC for determining fire resistance .
3 Prescriptive designs per IBC Calculated fire resistance per IBC resistance Ratings IBC for determining fire resistance : Prescriptive designs per IBC Calculated fire resistance per IBC 722 fire - resistance designs documented in sources Engineering analysis based on a comparison fire - resistance designs certified by an approved agency Outline Review of fire resistance Methods Interior fire Rated Wall Assemblies fire Walls fire Barriers fire Partitions/Corridors Horizontal AssembliesFire- resistance Rated Wall AssembliesFire ConfinementStructural PerformanceFire- resistance Rating: The period of time a building element, component or assembly maintains the ability to confine a fire , continues to perform a given structural function, or both, as determined by the tests, or the methods based on tests, prescribed in Section under a standardized test fire exposure for a given duration to: the passage of flame and temperature rise from one side to the to provide vertical structural support when exposed to fire and elevated temperatures Interior fire -Rated Walls: DifferencesFire walls Building Separation Openings are protected and limited Continuous from foundation to/through roof and exterior wall to/through exterior wall Structural stabilityFire Barrier Shafts, Occupancy Separation Openings are protected and limited Continuous from floor through concealed space at each levelFire Partition: Dwelling Unit Separation.
4 Corridors Openings are protected May terminate at a fire rated floor/ceiling/roof assemblyInterior fire -Rated Walls: DifferencesFire walls Building Separation Openings are protected and limited Continuous from foundation to/through roof and exterior wall to/through exterior wall Structural stabilityFire Barrier Shafts, Occupancy Separation Openings are protected and limited Continuous from floor through concealed space at each levelFire Partition: Dwelling Unit Separation; Corridors Openings are protected May terminate at a fire rated floor/ceiling/roof assemblyFire Partitions IBC 708 Continuity. fire partitions shall extend from the top of the foundation or floor/ceiling assembly below to the underside of the floor or roof sheathing, slab or deck above or to the fire - resistance -rated floor/ceiling or roof/ceiling assembly above, and shall be securely attached thereto. In combustible construction where the fire partitions are not required to be continuous to the sheathing, deck or slab, the space between the ceiling and the sheathing, deck or slab above shall be fireblockedor draftstoppedin accordance with Section and at the partition line.
5 The supporting construction shall be supported to afford the required fire - resistance rating of the wall supported, except separating dwelling units, walls separating sleeping units, and corridor walls, in buildings of Type IIB, IIIB and VB Partitions IBC 708 Common Detailing Method: fire Partition & membrane stop at underside of rated floor/ceiling with fireblocking/draftstoppingif requiredCorridors fire resistance RatingsCheck requirements of IBC Tables 601 and for Corridor Wall and Floor/Ceiling fire - resistance RatingsCorridors fire resistance RatingsCorridor Walls IBC : Corridor walls required to be fire - resistance rated shall comply with Section 708 for fire partitions. fire - resistance rating. fire partitions shall have a fire - resistance rating of not less than 1 hour. Exception: Corridor walls permitted to have a 1/2hour fire - resistance rating by Table (applies to R occupancies with sprinkler systems)Corridor Walls Continuity.
6 fire partitions shall extend from the top of the foundation or floor/ceiling assembly below to the underside of the floor or roof sheathing, slab or deck above or to the fire - resistance -rated floor/ceiling or roof/ceiling assembly above, and shall be securely attached thereto. Exceptions: 2. Where the room-side fire - resistance -rated membrane of the corridor is carried through to the underside of the floor or roof sheathing, deck or slab of a fire - resistance -rated floor or roof above, the ceiling of the corridor shall be permitted to be protected by the use of ceiling materials as required for a 1-hour fire - resistance -rated floor or roof system. 3. Where the corridor ceiling is constructed as required for the corridor walls, the walls shall be permitted to terminate at the upper membrane of such ceiling Walls Exception 2 Corridor Walls Exception 3 Corridor deckingFloor sheathingJoist hanger if joists perpendicular to wallCorridors -1hr FloorUntreatedFRT WoodLegendThinner framing with dropped ceiling allows main mechanical lines to run in corridorInterior fire -Rated Walls: DifferencesFire walls Building Separation Openings are protected and limited Continuous from foundation to/through roof and exterior wall to/through exterior wall Structural stabilityFire Barrier Shafts, Occupancy Separation Openings are protected and limited Continuous from floor through concealed space at each levelFire Partition: Dwelling Unit Separation.
7 Corridors Openings are protected May terminate at a fire rated floor/ceiling/roof assemblyFire Barriers IBC 707 Commonly used in: Shaft enclosures Interior exit stairway Exit stairway enclosures Exit passageways Incidental uses Separated occupancies fire Areas2012 IBC Code & CommentaryFire Barrier ExampleFire Barriers IBC 707 fire Barriers: May be constructed with any materials permitted by the construction type fire resistance Ratings: Shaft Enclosures: IBC 2 Hr when connecting 4 stories or more, 1 hrif less Separated Occupancies: IBC Table fire Areas: IBC Table Barriers IBC 707 : Continuity: fire barriers shall extend from the top of the foundation or floor/ceiling assembly below to the underside of the floor or roof sheathing, slab or deck above and shall be securely attached thereto. Such fire barriers shall be continuous through concealed space, such as the space above a suspended ceiling Supporting Construction: The supporting construction for a fire barrier shall be protected to afford the required fire - resistance rating of the fire barrier supported.
8 Hollow vertical spaces within a fire barrier shall be fireblocked in accordance with Section at every floor level. Other requirements for openings, penetrations, jointsFire Barriers IBC 707 Common Detailing Method: fire Barrier & membrane extend to underside of floor deck above Interior fire -Rated Walls: DifferencesFire walls Building Separation Openings are protected and limited Continuous from foundation to/through roof and exterior wall to/through exterior wall Structural stabilityFire Barrier Shafts, Occupancy Separation Openings are protected and limited Continuous from floor through concealed space at each levelFire Partition: Dwelling Unit Separation; Corridors Openings are protected May terminate at a fire rated floor/ceiling/roof assemblyFire Walls IBC 706 Each portion of a building separated by one or more fire walls shall be considered to be a separate 1 Building 2 fire Wall perIBC 706 EXTERIOR WALLFIRE WALLFIRE WALL EXTENDSMIN.
9 18" BEYOND OF EXT. WALLFIRE WALL TO EXTERIOR WALL: OPTION 1 fire walls are required to be continuous from exterior wall to exterior wallFire Walls - Horizontal ContinuityFire Walls Ratings & MaterialsIBC fire walls shall be of any approved non-combustible : Buildings of Type V constructionFire Walls Horizontal ContinuityFire Walls Horizontal ContinuityFire Walls Horizontal ContinuityFire Walls Vertical ContinuityFire Walls Vertical ContinuityFire Walls Vertical ContinuityFire Walls Vertical ContinuityFire Walls Vertical ContinuityFire Walls Structural Structural Stability: fire walls shall have sufficient structural stability under fire conditions to allow collapse of construction on either side without collapse of the wall for the duration of time indicated by the required fire - resistance rating or shall be constructed as double fire walls in accordance with NFPA 221. NFPA 221 NFPA 221 Double Walls2 Hour fire Wall Assembly2"HOUR DOUBLE STUD WALL2 X FRAMING AT 16" "HOUR RATING PER GA FILE NO.
10 WP 3820 WOOD STRUCTURAL PANELS WHEREREQUIRED FOR SHEARRESILIENT DRAFT STOPS ATMAX. 10' HORIZONTAL2 LAYERS 5/8" TYPE 'X' GYPSUMBOARD EACH SIDEBATT INSULATION AS REQUIRED FOR THERMAL/ACOUSTICALPERFORMANCEAIR GAP0' " 1"Construction Type: V2 Hour fire Wall AssemblyConstruction Type: V2 Hour fire Wall Assembly2"HOUR fire WALL ASSEMBLY2 1/2" METAL STUDS AT 24" LAYERS 5/8" TYPE 'X' GYP. BD. ON EACH SIDE OF METAL STUDSWOOD STRUCTURAL PANELS WHERE REQUIRED FOR SHEAR2"HOUR RATING PER GA FILE NO. WP 1548 WOOD STUD WALLS ON EITHERSIDE OF fire WALLAIR GAP0' " 1"AIR GAP0' " 1"INTERIOR OR EXTERIOR FINISH AS REQUIREDBATT INSULATION (OPTIONAL)CAD & Revit Details: Types: III IV VGA WP 1548UL U4112 Hour fire Wall AssemblyConstruction Types: III IV VAlso see UL U336 fire Walls Ratings & MaterialsOpportunity for Wood Framed fire Walls: Permitted in type V Construction fire Walls in type V Construction of A, B, E, R and several other occupancies may be 2 hourFire Walls in type III and IV construction are required to be constructed of non-combustible materials Opportunity for wood frame bearing walls on each side of fire wall to meet structural stability requirements 3 Hour fire Wall Assembly (2) 1 Type X Gypsum 2 H Studs 2 mineral fiber insulation each sideConstruction Types.
